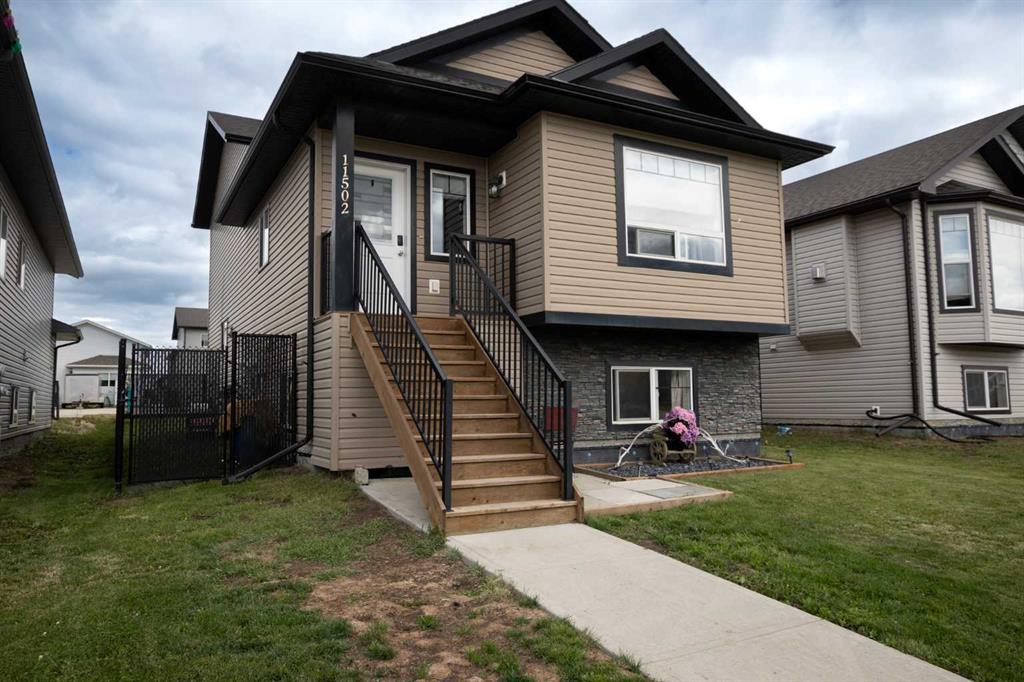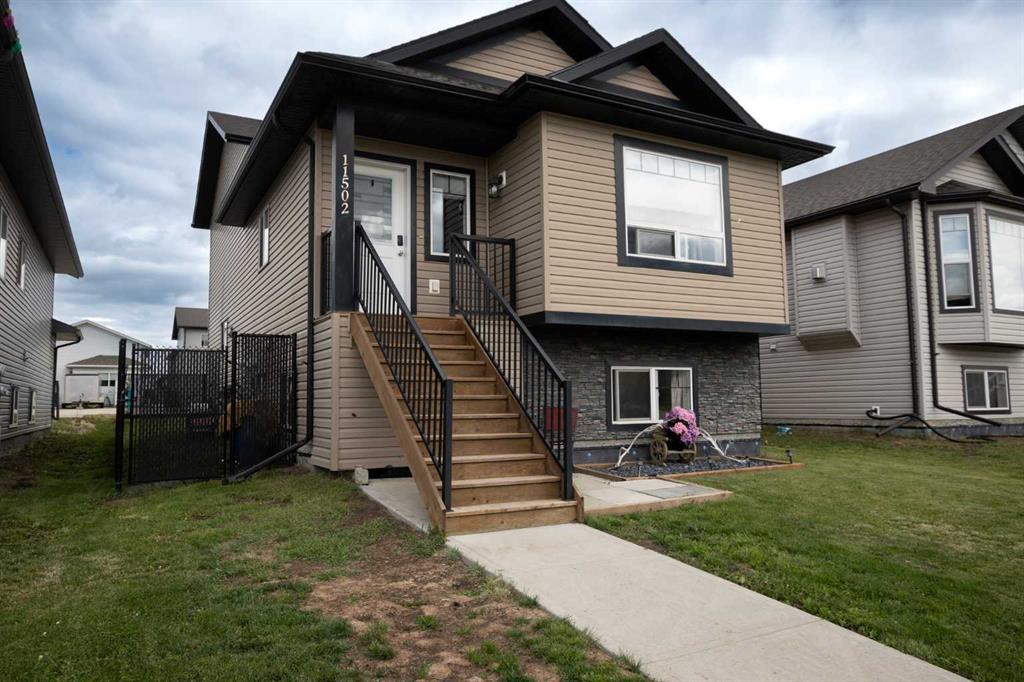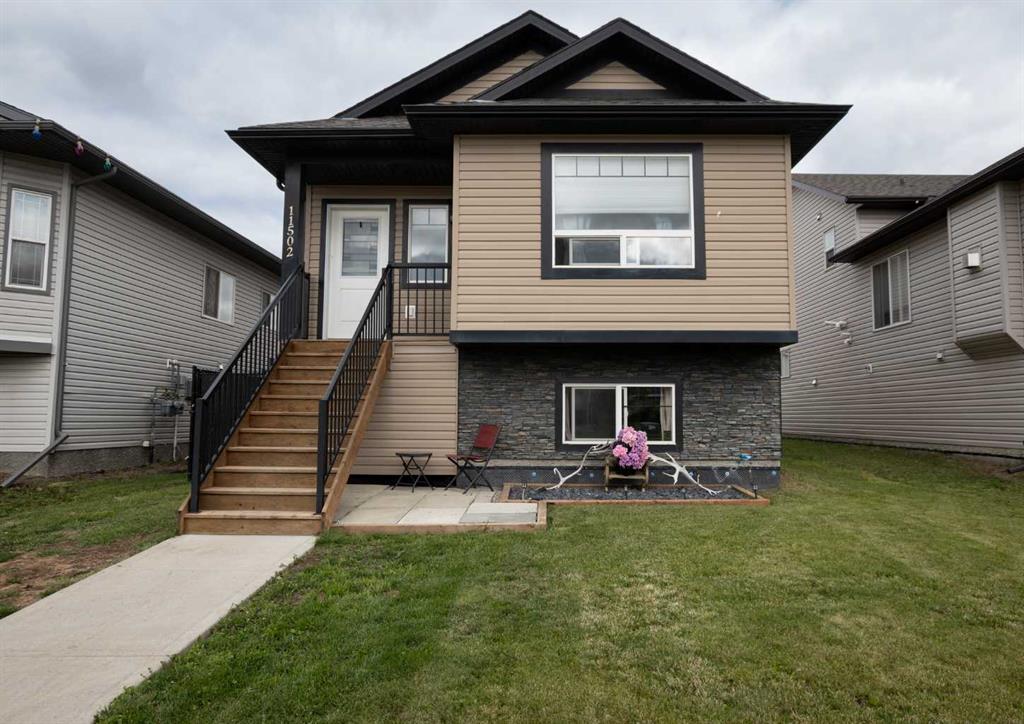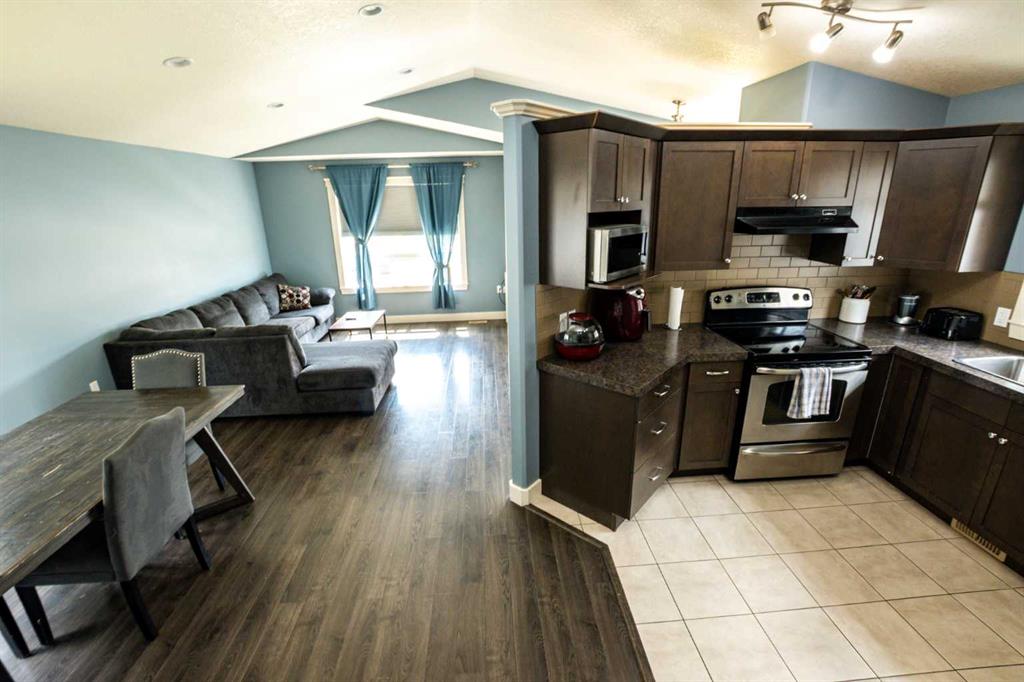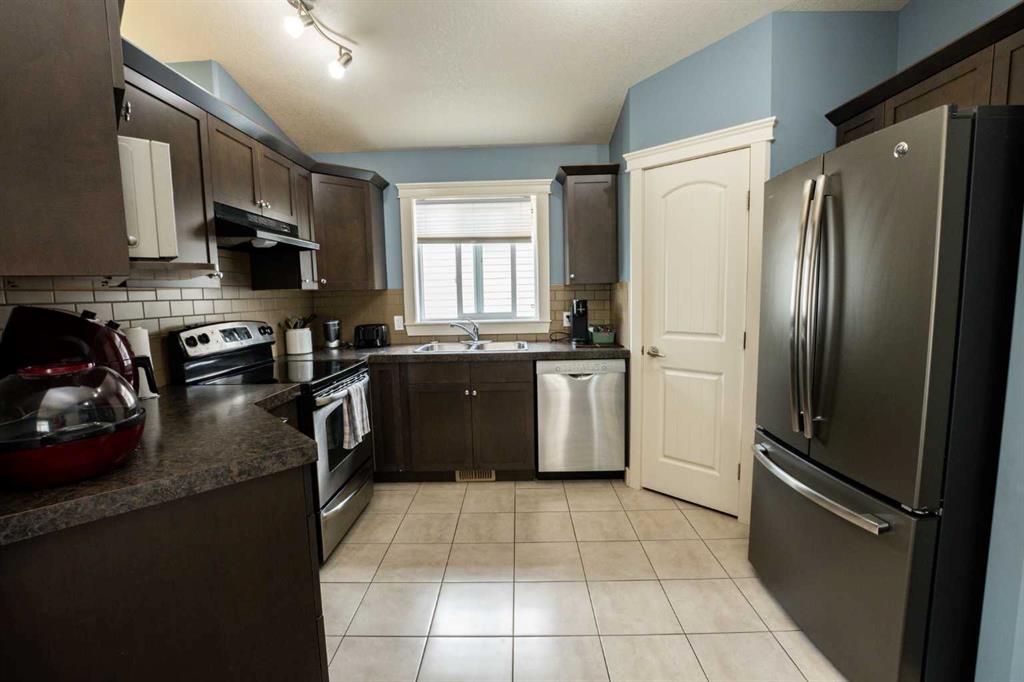Alex Levadnuk / RE/MAX Grande Prairie
# A/B, 11502 73 Avenue , House for sale in Westpointe Grande Prairie , Alberta , T8W 0K2
MLS® # A2239116
Fantastic Investment Opportunity in Westgate – Legal Up/Down Suite! Whether you're searching for a smart investment or a mortgage helper, this legally suited up/down duplex in Westgate offers exceptional value and versatility. Featuring separate front and rear entrances, each unit offers private in-suite laundry, independent heat control, and efficient tankless hot water systems. The upper unit includes two spacious bedrooms, a main bathroom, and a private en-suite in the primary bedroom. The open-concept...
Essential Information
-
MLS® #
A2239116
-
Year Built
2012
-
Property Style
4 Level SplitAttached-Up/Down
-
Full Bathrooms
3
-
Property Type
Detached
Community Information
-
Postal Code
T8W 0K2
Services & Amenities
-
Parking
Alley AccessGravel DrivewayOff StreetOn StreetParking Pad
Interior
-
Floor Finish
CarpetLaminateTileVinyl Plank
-
Interior Feature
Open FloorplanPantrySee RemarksSeparate EntranceSump Pump(s)Tankless Hot WaterVaulted Ceiling(s)
-
Heating
Forced AirNatural Gas
Exterior
-
Lot/Exterior Features
Other
-
Construction
Mixed
-
Roof
Asphalt Shingle
Additional Details
-
Zoning
RS
-
Sewer
Public Sewer
$2045/month
Est. Monthly Payment
