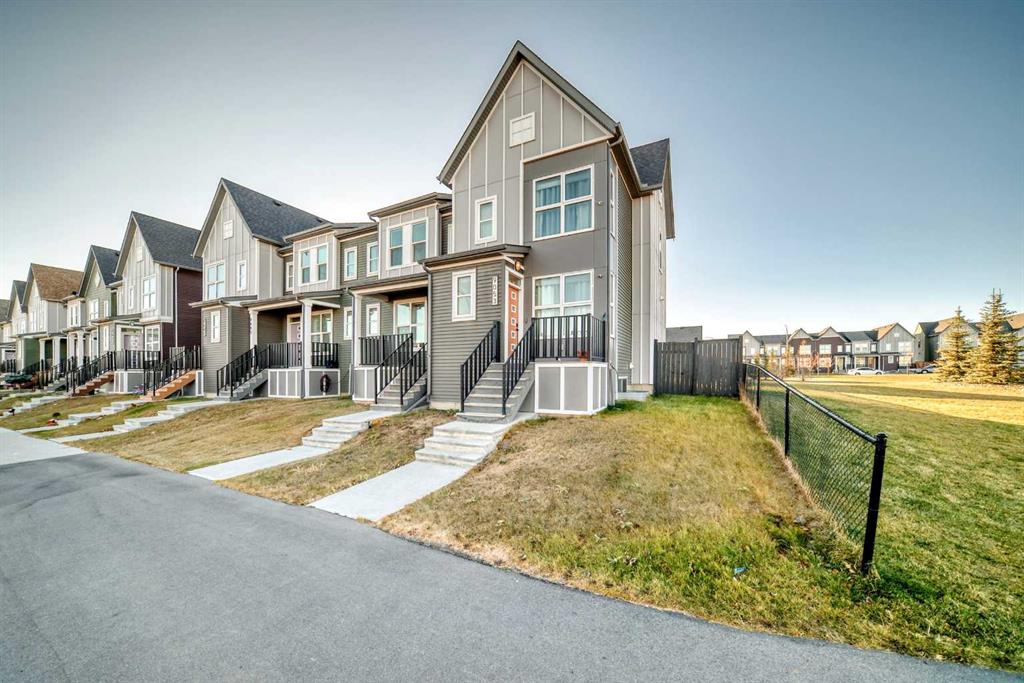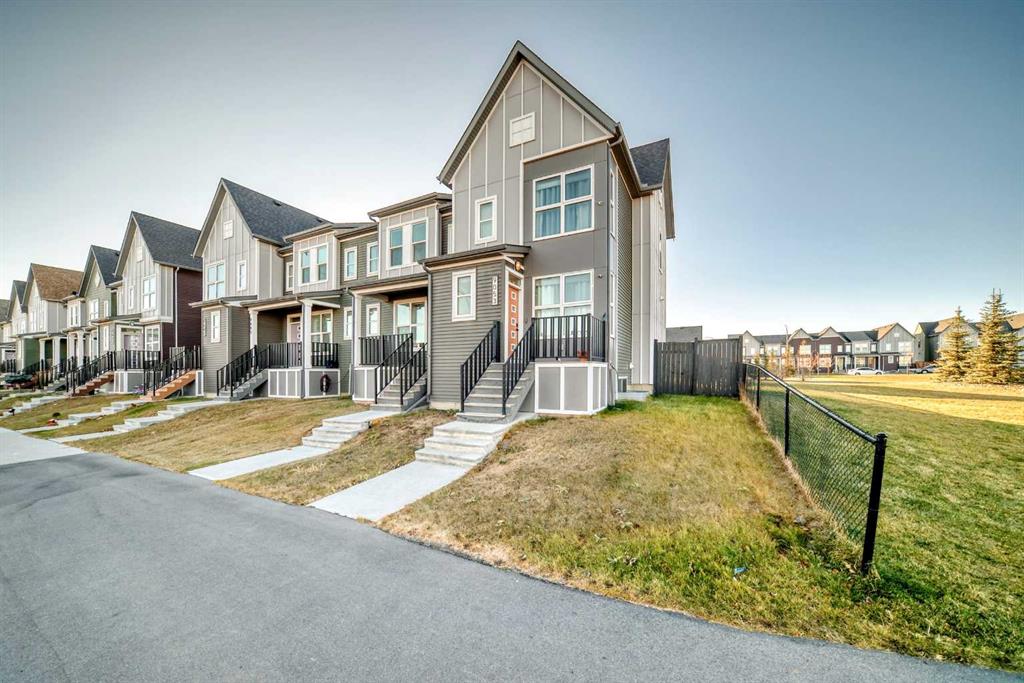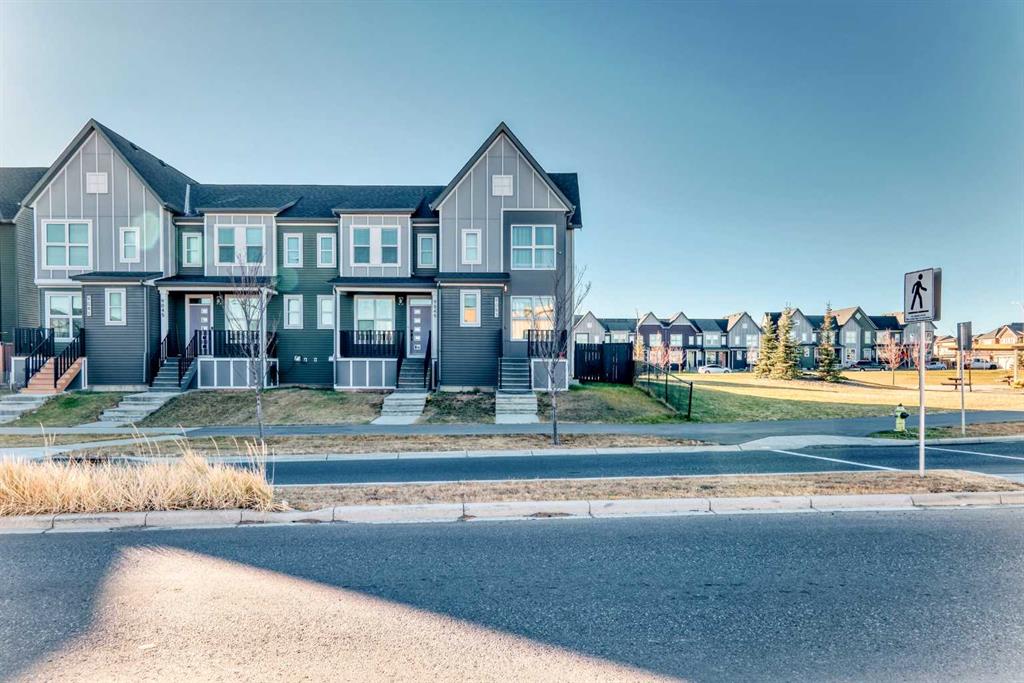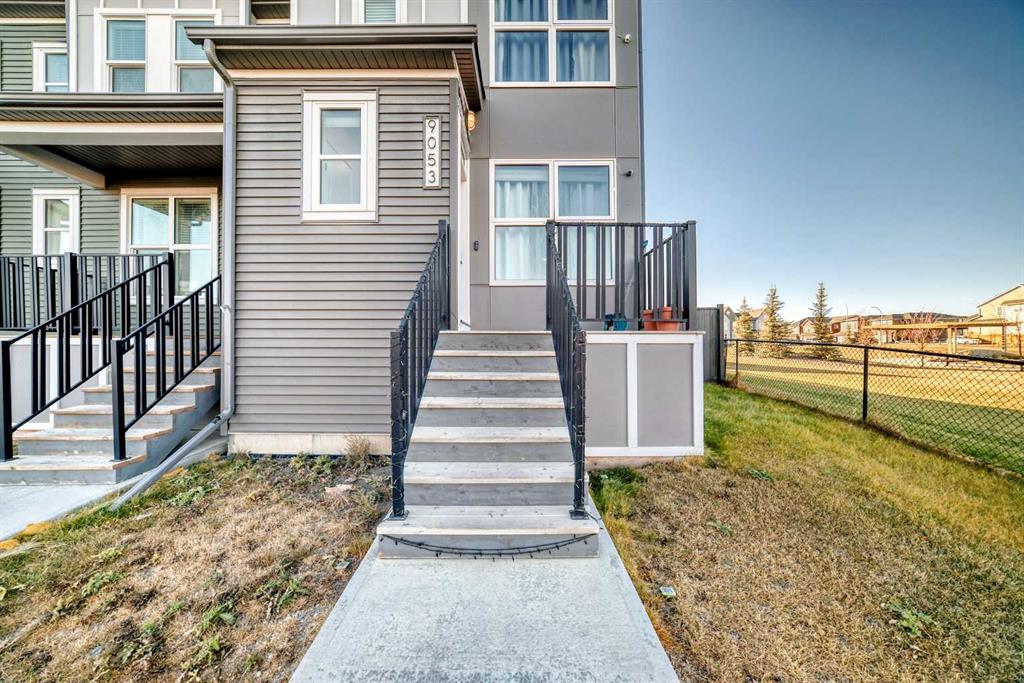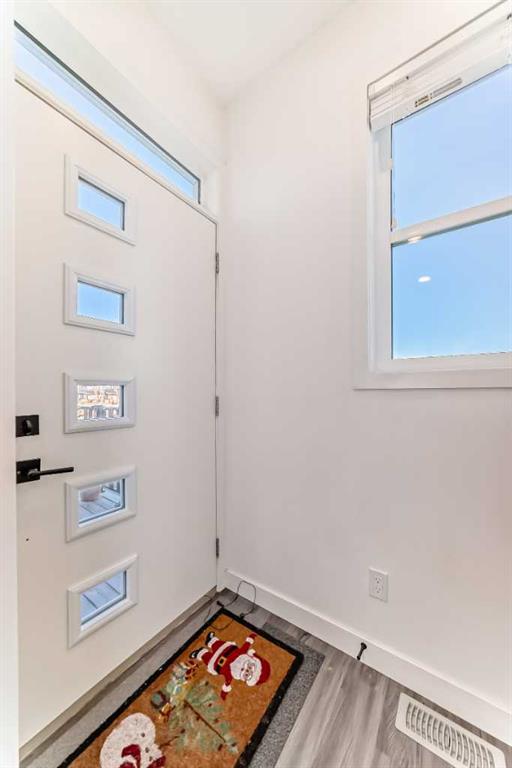Aldrich Pasion / CIR Realty
9053 46 Street NE, Townhouse for sale in Saddle Ridge Calgary , Alberta , T3J 0Y9
MLS® # A2268408
Discover modern comfort and convenience at 9053 46 Street NE, Calgary! Nestled on a desirable corner lot in a family-friendly neighborhood, this stylish two-storey townhouse offers an ideal blend of contemporary design, natural light, and thoughtful functionality. Perfectly positioned near a park, playground, and school, this home is surrounded by plenty of green spaces—a wonderful setting for families and outdoor enthusiasts alike. Step inside to a bright, open-concept main floor highlighted by large windo...
Essential Information
-
MLS® #
A2268408
-
Partial Bathrooms
1
-
Property Type
Row/Townhouse
-
Full Bathrooms
2
-
Year Built
2018
-
Property Style
2 Storey
Community Information
-
Postal Code
T3J 0Y9
Services & Amenities
-
Parking
Double Garage Detached
Interior
-
Floor Finish
CarpetTileVinyl
-
Interior Feature
Granite CountersKitchen IslandNo Animal HomeNo Smoking HomeOpen FloorplanSee RemarksWalk-In Closet(s)
-
Heating
Forced Air
Exterior
-
Lot/Exterior Features
OtherPrivate Yard
-
Construction
Vinyl SidingWood Frame
-
Roof
Asphalt Shingle
Additional Details
-
Zoning
R-2M
$2596/month
Est. Monthly Payment
