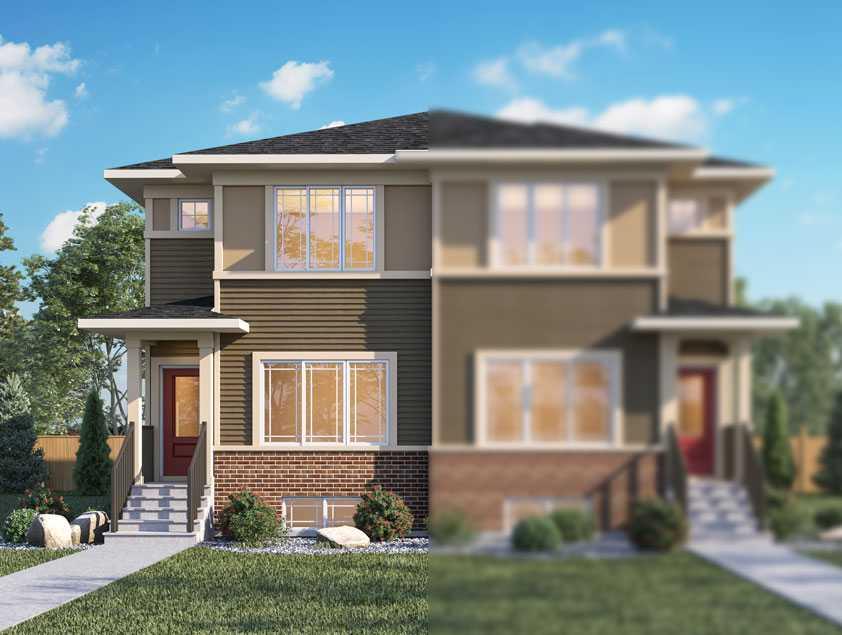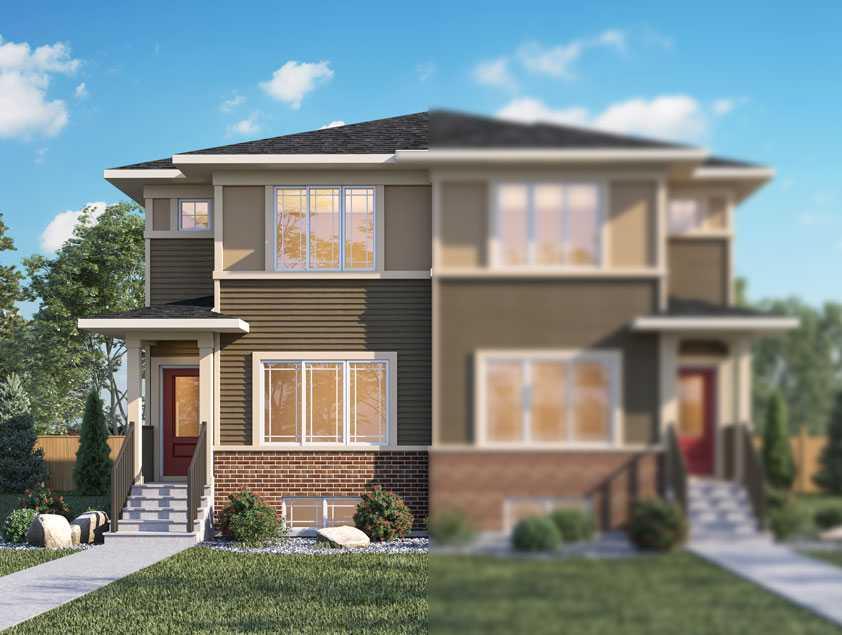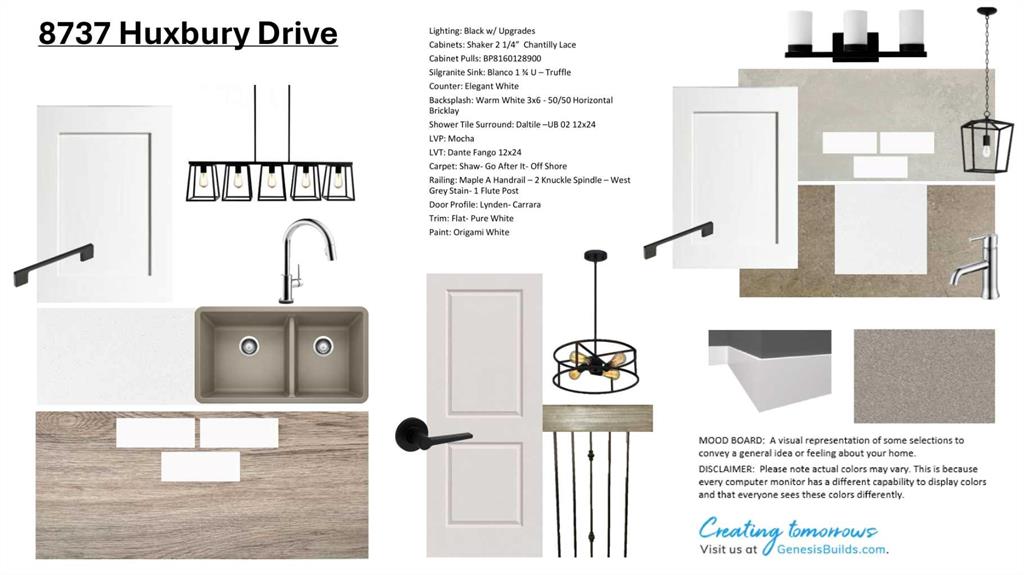Happe Dhillon / RE/MAX Crown
8737 Huxbury Drive NE Calgary , Alberta , T2A 5Z9
MLS® # A2265649
Welcome to the brand new Felix II model by Genesis Builders Group, a stunning 1,532 sq. ft. semi-detached home that perfectly blends modern design, top-tier craftsmanship, and smart technology in the vibrant new NE community of Huxley. Showcasing an open-concept floor plan with soaring ceilings and high-end finishes throughout, this home offers a central kitchen with a stylish island, barstool seating, and sleek cabinetry, while the rear dining area overlooks the backyard, creating a seamless indoor-outdoor...
Essential Information
-
MLS® #
A2265649
-
Partial Bathrooms
1
-
Property Type
Semi Detached (Half Duplex)
-
Full Bathrooms
3
-
Year Built
2025
-
Property Style
2 StoreyAttached-Side by Side
Community Information
-
Postal Code
T2A 5Z9
Services & Amenities
-
Parking
Alley AccessOn StreetParking Pad
Interior
-
Floor Finish
CarpetTileVinyl Plank
-
Interior Feature
Breakfast BarHigh CeilingsKitchen IslandNo Animal HomeNo Smoking HomeOpen FloorplanPantryQuartz CountersRecessed LightingSeparate EntranceTray Ceiling(s)Walk-In Closet(s)
-
Heating
Forced Air
Exterior
-
Lot/Exterior Features
LightingRain Gutters
-
Construction
Composite SidingWood Frame
-
Roof
Asphalt Shingle
Additional Details
-
Zoning
TBV
$2505/month
Est. Monthly Payment


