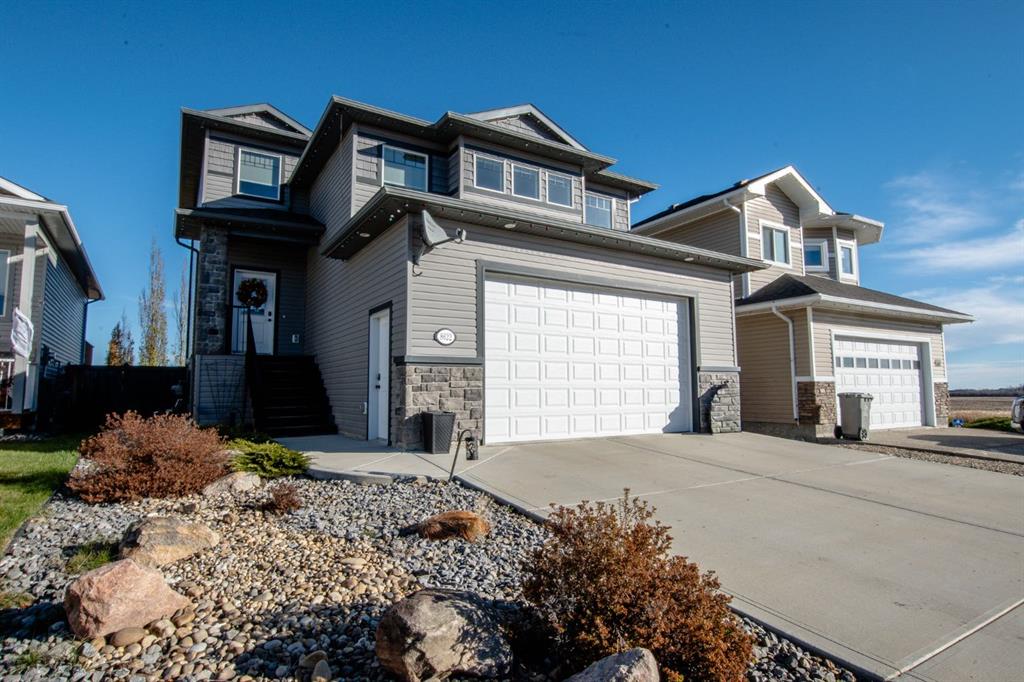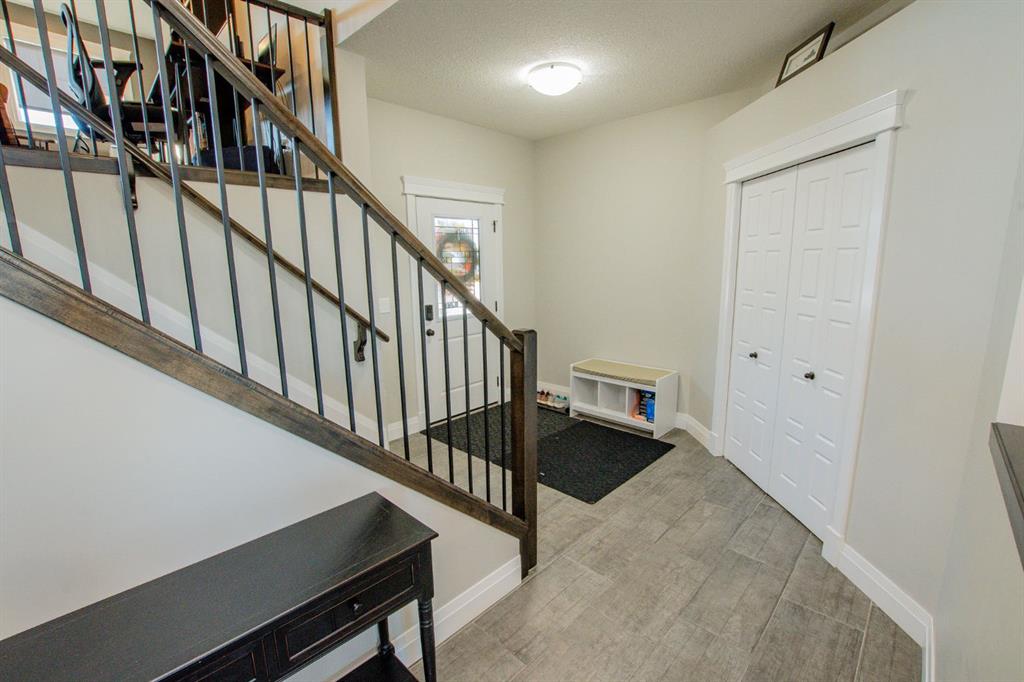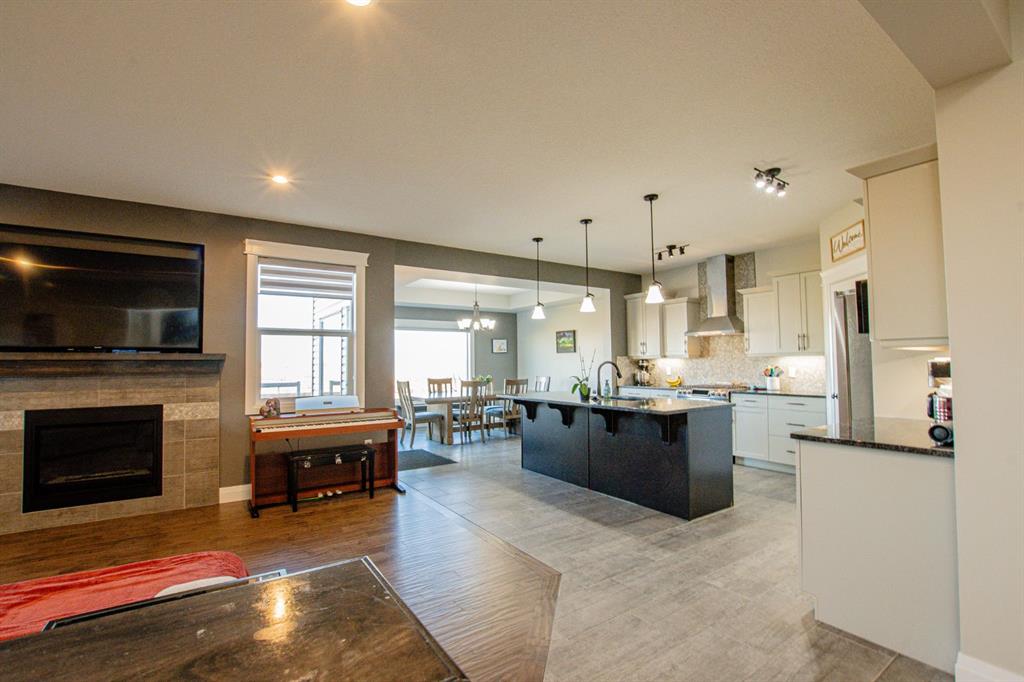Mark Stojan / RE/MAX Grande Prairie
8622 120 Avenue , House for sale in Copperwood Grande Prairie , Alberta , T8X 0H5
MLS® # A2265975
Located in the desirable community of Copperwood, this stunning two storey "Monte Carlo" floorplan by Unique Home Concepts offers modern comfort and thoughtful design throughout. Boasting a fully developed layout and a heated double attached garage, this home also features air conditioning and low-maintenance landscaping, ideal for effortless year-round living. The main floor showcases a bright open-concept design, where the living room with a cozy fireplace flows seamlessly into the stylish kitchen, comple...
Essential Information
-
MLS® #
A2265975
-
Partial Bathrooms
1
-
Property Type
Detached
-
Full Bathrooms
3
-
Year Built
2016
-
Property Style
2 Storey
Community Information
-
Postal Code
T8X 0H5
Services & Amenities
-
Parking
Double Garage AttachedHeated Garage
Interior
-
Floor Finish
CarpetHardwoodTile
-
Interior Feature
Kitchen IslandOpen FloorplanPantrySee RemarksWalk-In Closet(s)
-
Heating
Forced Air
Exterior
-
Lot/Exterior Features
None
-
Construction
Vinyl Siding
-
Roof
Asphalt Shingle
Additional Details
-
Zoning
RG
$2869/month
Est. Monthly Payment




