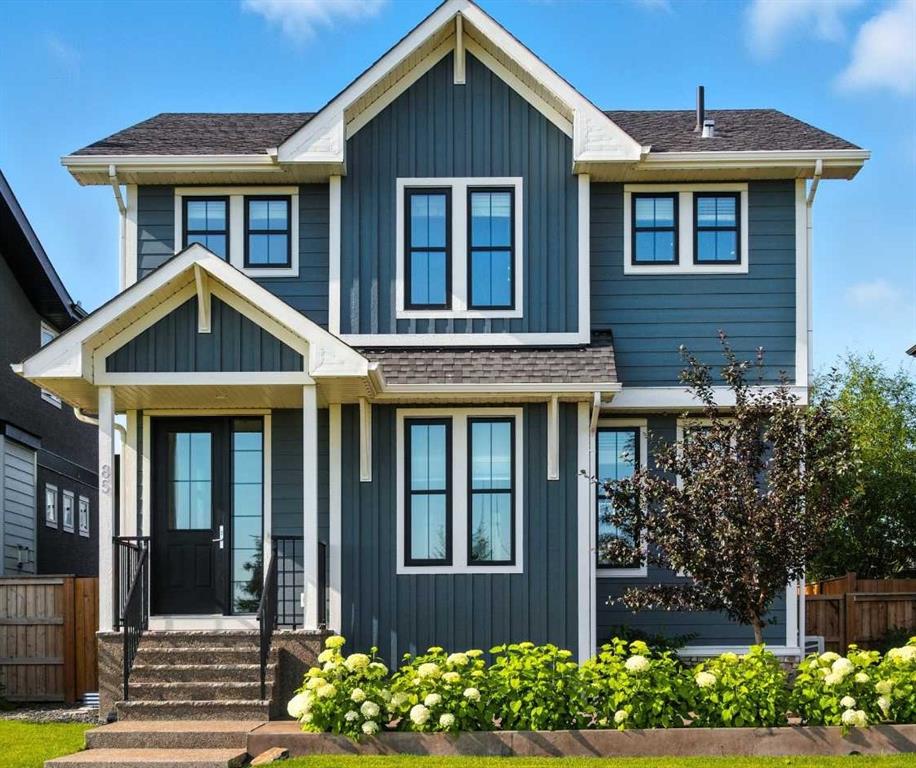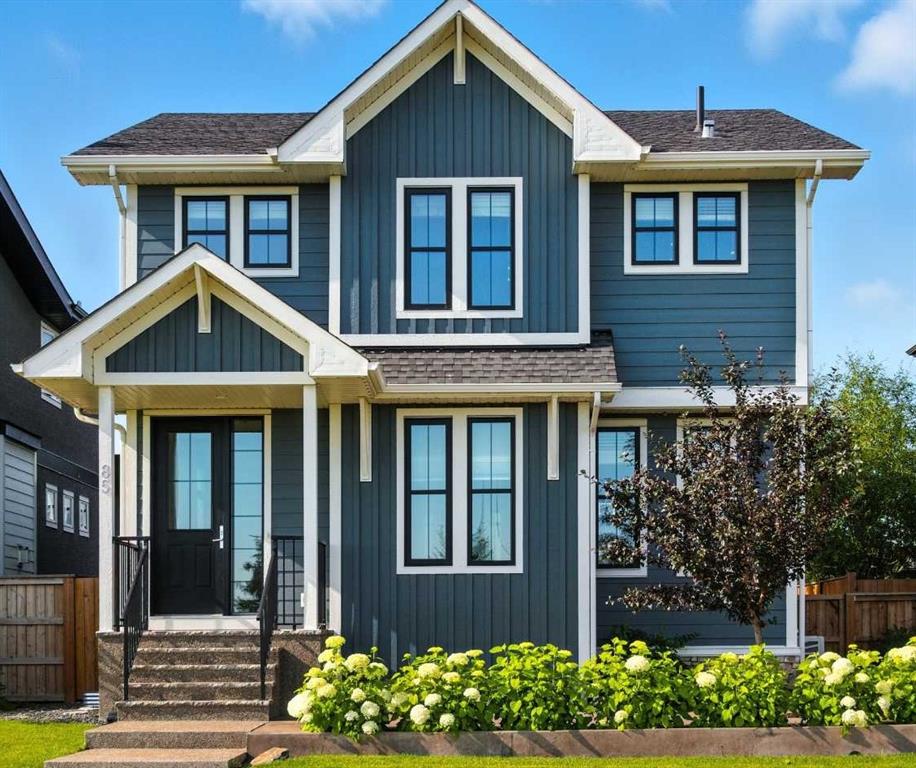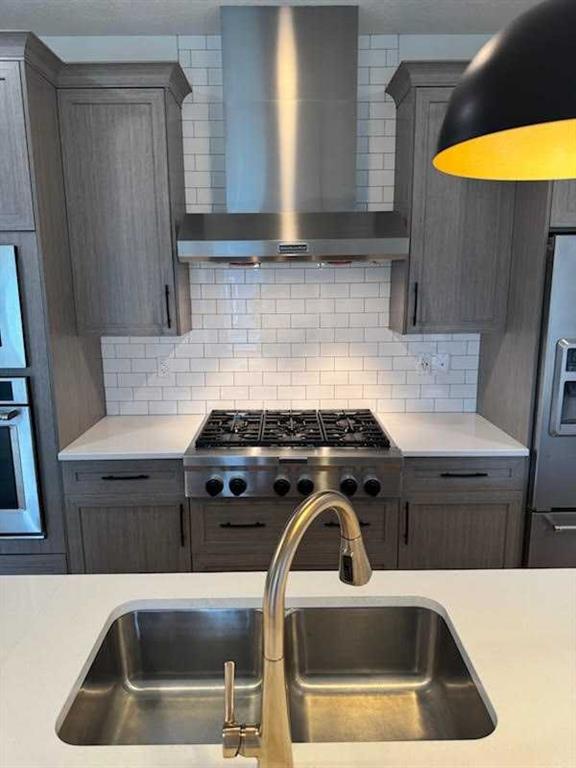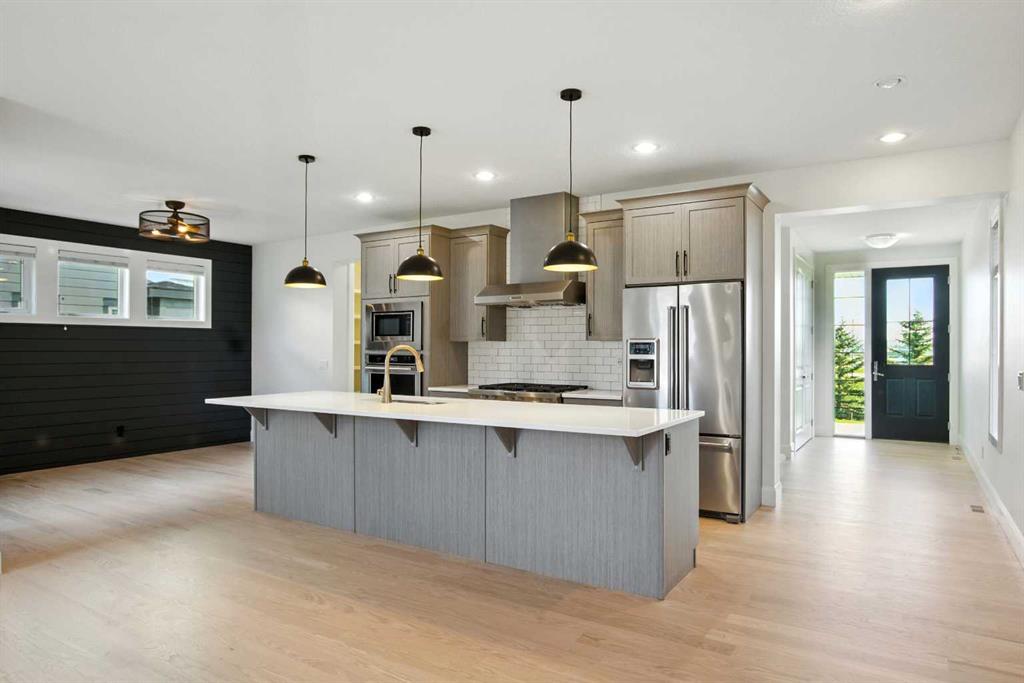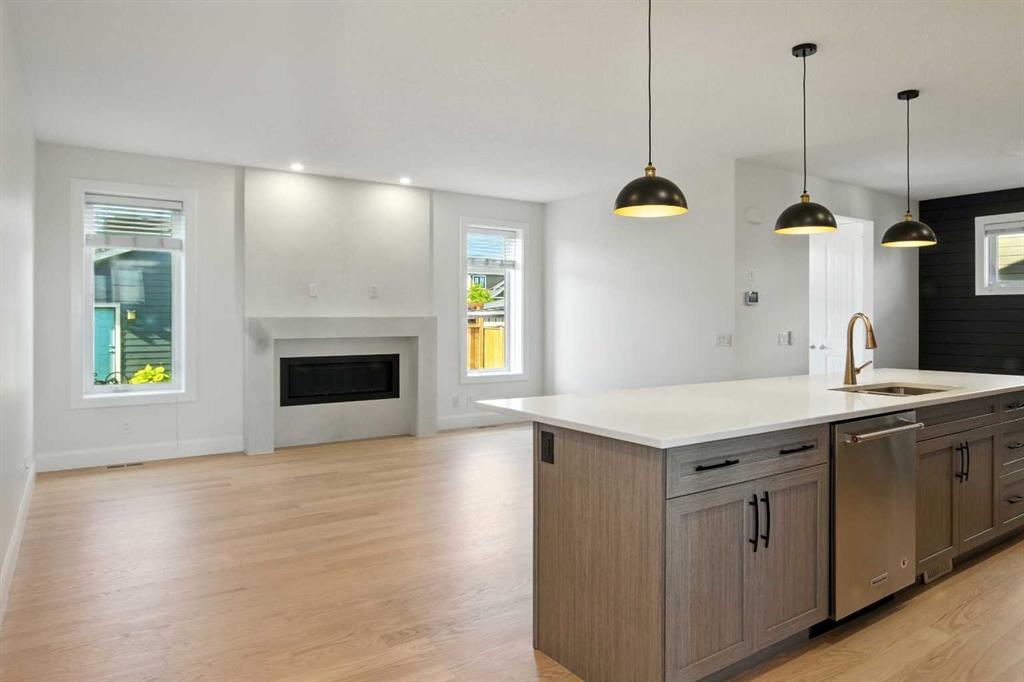Diane Gertrude LaMonaca / Royal LePage Benchmark
85 Cattail Run , House for sale in Harmony Rural Rocky View County , Alberta , T3Z 0E1
MLS® # A2246079
Ever wonder what it would be like to live outside of the city yet still have access to what the city has to offer and a quick escape to the mountains?! Well, it is time to leave the city for an amazing home in this sought after community of Harmony Lake District. From views of the wetland and lake, mountain’s close by and a renowned National Golf Course with the Clubhouse restaurant and accompanied by golf simulators and all, just a small walk away. This beautiful home overlooks the wetlands and lake from ...
Essential Information
-
MLS® #
A2246079
-
Partial Bathrooms
1
-
Property Type
Detached
-
Full Bathrooms
3
-
Year Built
2018
-
Property Style
2 Storey
Community Information
-
Postal Code
T3Z 0E1
Services & Amenities
-
Parking
Alley AccessGarage Door OpenerHeated GarageInsulatedParking PadTriple Garage Detached
Interior
-
Floor Finish
CarpetCeramic TileHardwoodVinyl Plank
-
Interior Feature
BookcasesCeiling Fan(s)Double VanityKitchen IslandNo Smoking HomeOpen FloorplanPantryQuartz CountersSoaking TubStorageSump Pump(s)Walk-In Closet(s)Wet Bar
-
Heating
Fireplace(s)Forced AirNatural Gas
Exterior
-
Lot/Exterior Features
Dog RunOtherPrivate Yard
-
Construction
Composite Siding
-
Roof
Asphalt Shingle
Additional Details
-
Zoning
R-2
-
Sewer
Public Sewer
-
Nearest Town
Cochrane
$4759/month
Est. Monthly Payment
