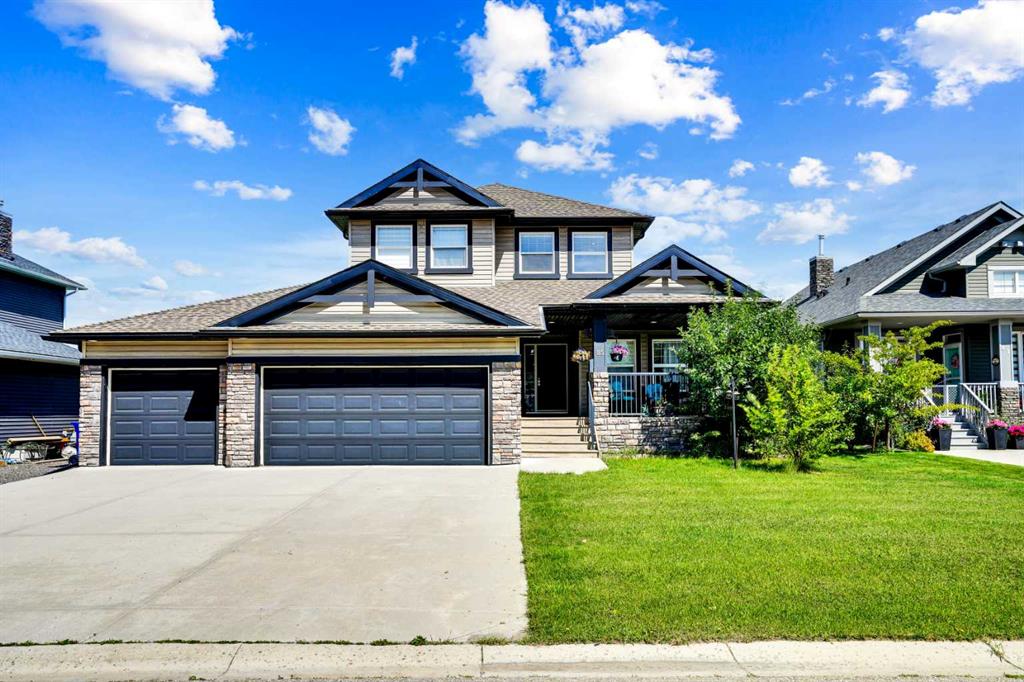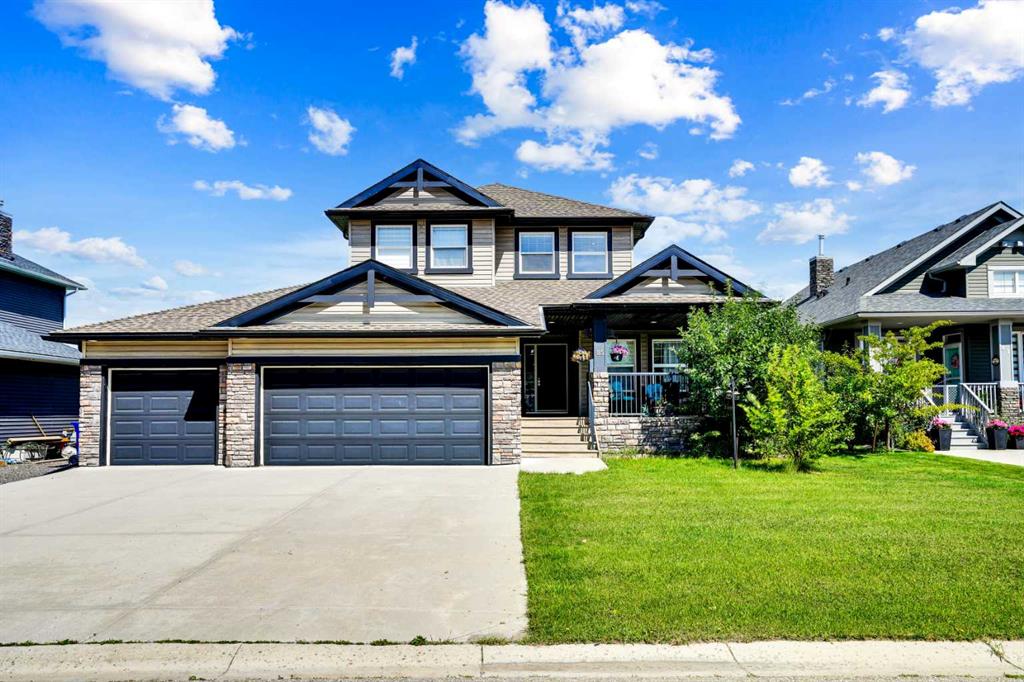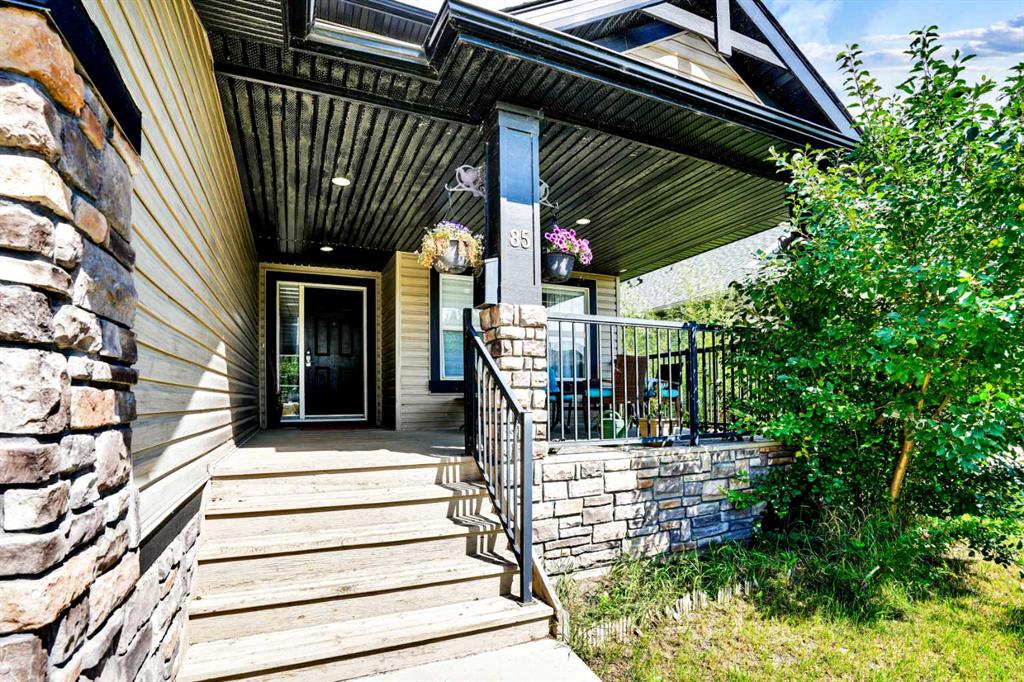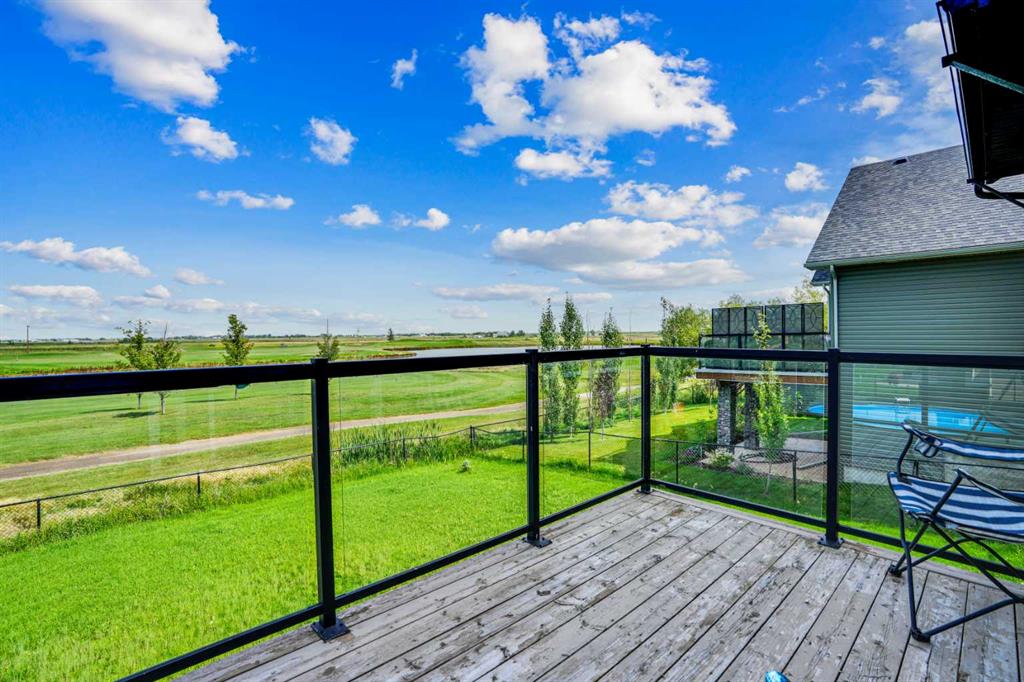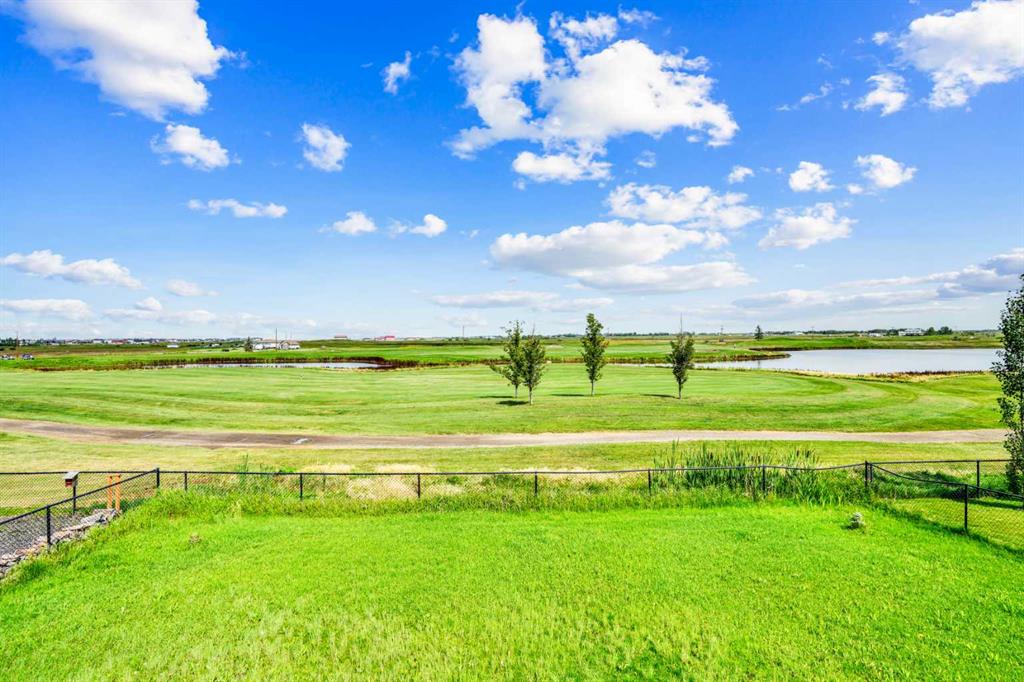Ricky Wadhwa / MaxWell Gold
85 Boulder Creek Manor SE, House for sale in Boulder Creek Estates Langdon , Alberta , T0J 1X3
MLS® # A2250086
This gorgeous custom-built Stepper home sits on a spectacular 8,200 sq. ft. lot with a triple garage and an unspoiled walkout basement featuring soaring ceilings. Backing directly onto the golf course, the home offers breathtaking views from all three levels—whether you’re relaxing on the main floor balcony, enjoying the great room’s wall of windows, or envisioning your future development in the walkout basement. The spacious kitchen includes granite countertops and a walk-in corner pantry. The main floor ...
Essential Information
-
MLS® #
A2250086
-
Partial Bathrooms
1
-
Property Type
Detached
-
Full Bathrooms
2
-
Year Built
2007
-
Property Style
2 Storey
Community Information
-
Postal Code
T0J 1X3
Services & Amenities
-
Parking
Front DriveGarage Faces FrontTriple Garage Attached
Interior
-
Floor Finish
CarpetVinyl Plank
-
Interior Feature
High CeilingsKitchen IslandNo Animal HomeNo Smoking HomeOpen FloorplanPantryQuartz CountersSeparate EntranceSump Pump(s)Walk-In Closet(s)
-
Heating
Fireplace(s)Forced AirNatural Gas
Exterior
-
Lot/Exterior Features
Other
-
Construction
StoneVinyl SidingWood Frame
-
Roof
Asphalt Shingle
Additional Details
-
Zoning
R-1
$3370/month
Est. Monthly Payment
