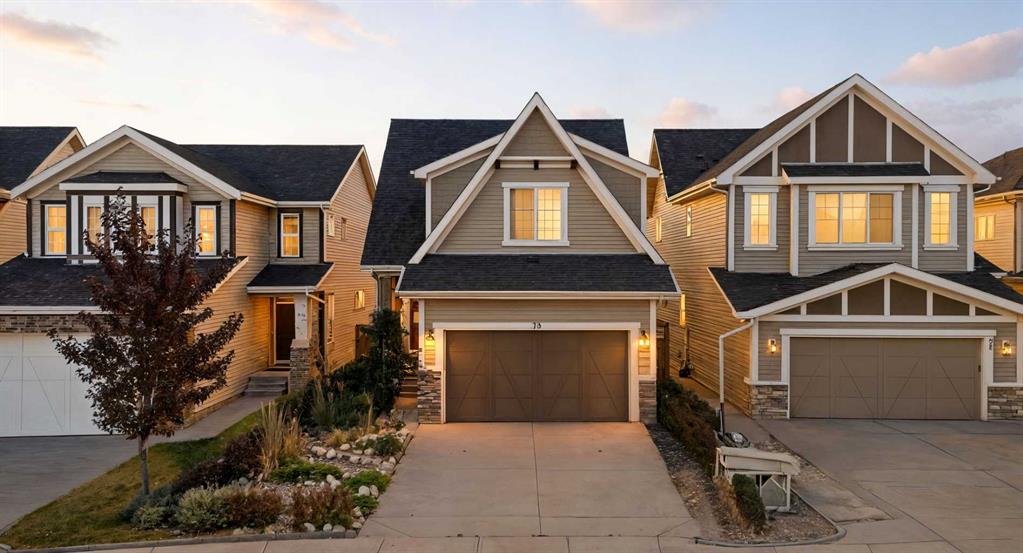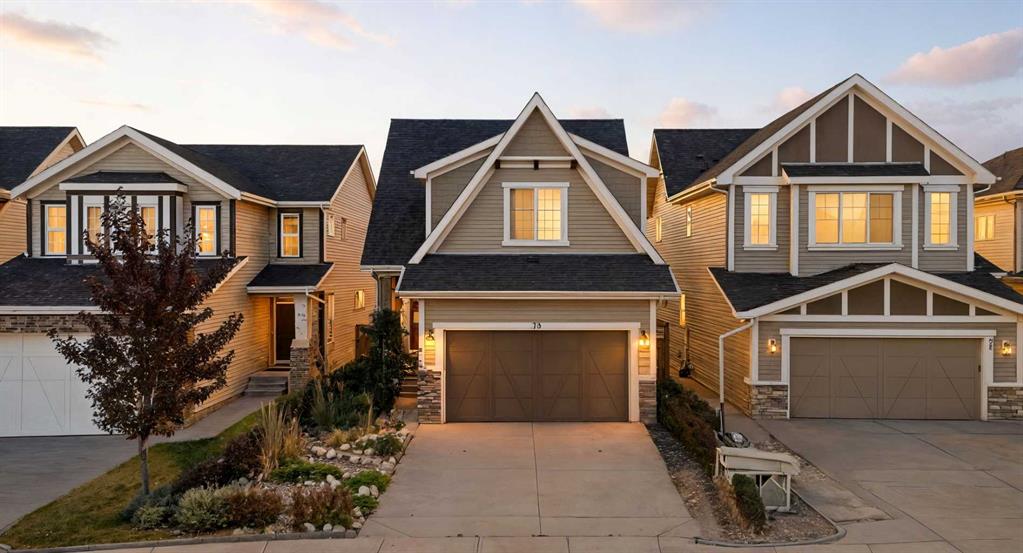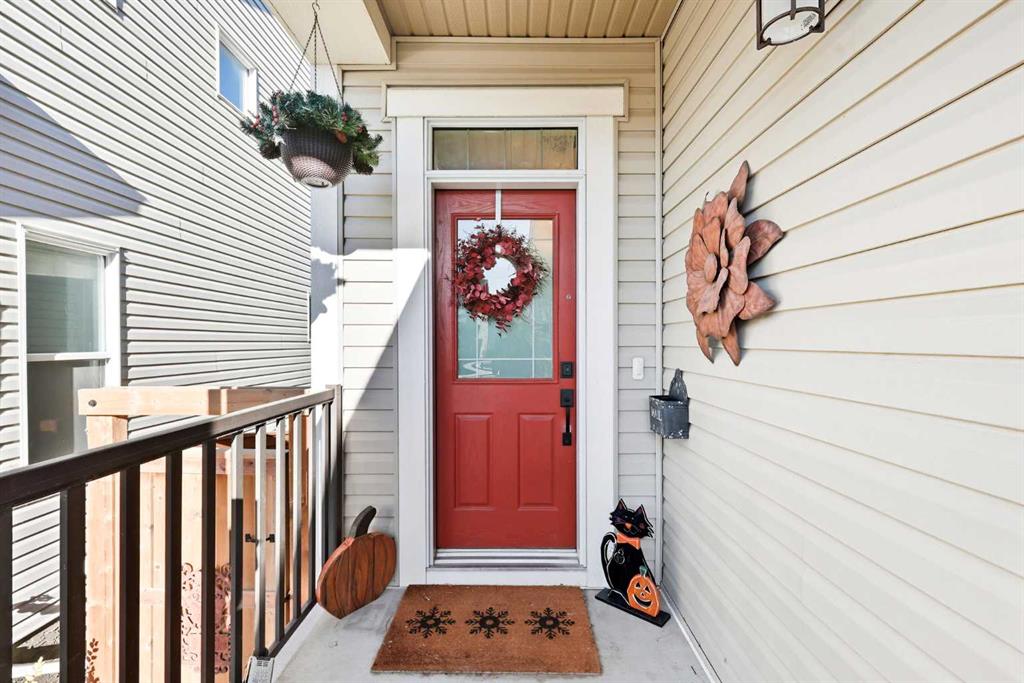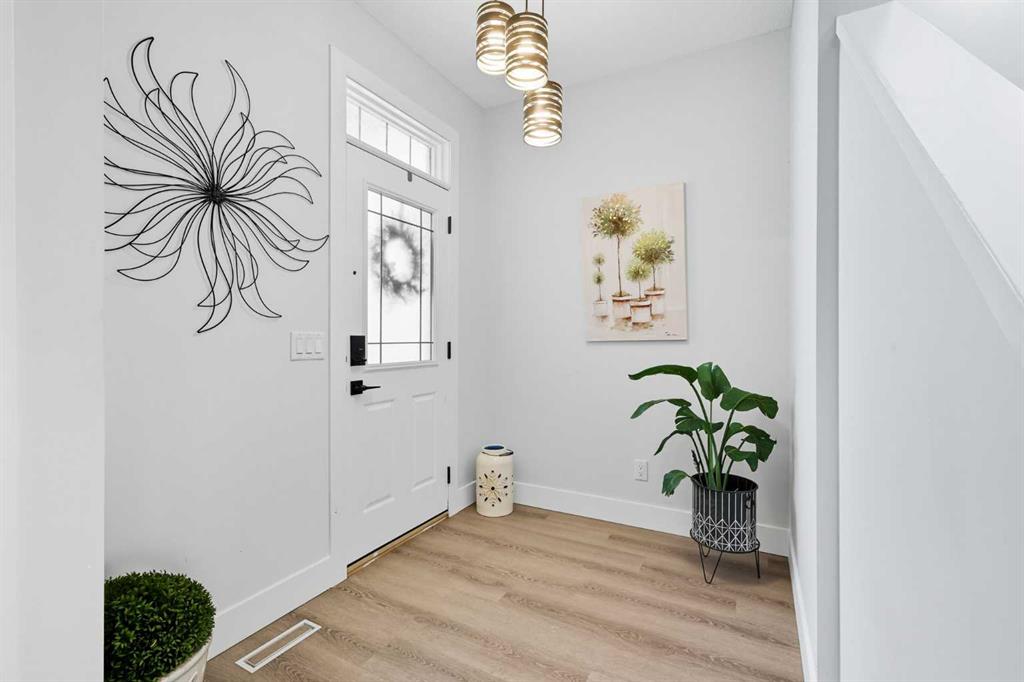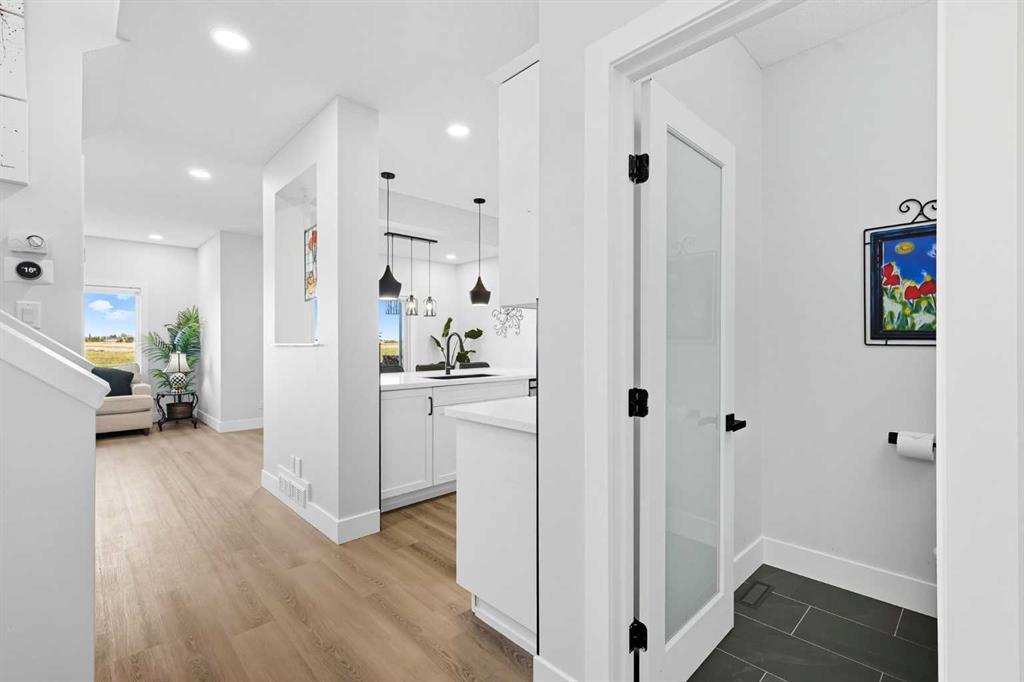Reilly Nicholls / Real Broker
78 Copperpond Street SE, House for sale in Copperfield Calgary , Alberta , T2Z 1J2
MLS® # A2261055
Every once in a while, a home comes along that rewrites what Copperfield can be. Backing directly onto greenspace with a walkout lower level and a professionally finished one bedroom suite, this property stands in a league of its own. Nearly 2,700 square feet of refined living space including a bright and fully functional illegal suite with its own separate entrance and laundry. Perfect for generating rental income, hosting long term family, or giving teenagers their own independence. All renovations were p...
Essential Information
-
MLS® #
A2261055
-
Partial Bathrooms
1
-
Property Type
Detached
-
Full Bathrooms
3
-
Year Built
2015
-
Property Style
2 Storey
Community Information
-
Postal Code
T2Z 1J2
Services & Amenities
-
Parking
Double Garage AttachedGarage Faces Front
Interior
-
Floor Finish
CarpetCeramic TileVinyl Plank
-
Interior Feature
Built-in FeaturesCeiling Fan(s)Central VacuumCloset OrganizersDouble VanityKitchen IslandNo Smoking HomeOpen FloorplanPantryQuartz CountersRecessed LightingSeparate EntranceVinyl WindowsWalk-In Closet(s)
-
Heating
Forced AirNatural Gas
Exterior
-
Lot/Exterior Features
Awning(s)BBQ gas lineGardenPrivate YardRain Gutters
-
Construction
StoneVinyl SidingWood Frame
-
Roof
Asphalt Shingle
Additional Details
-
Zoning
R-G
$3530/month
Est. Monthly Payment
