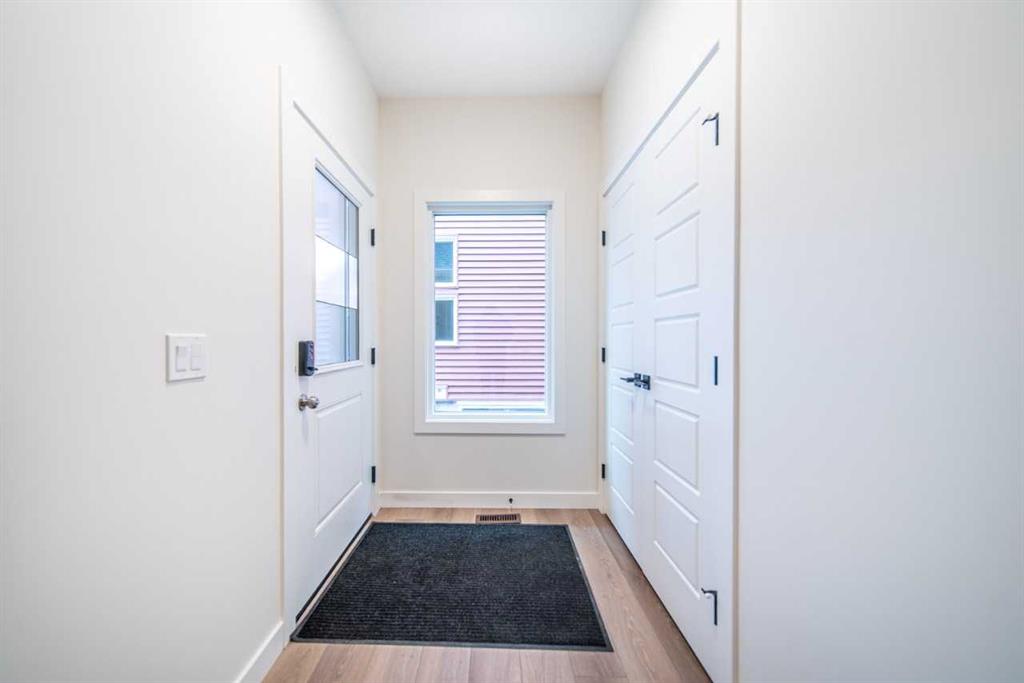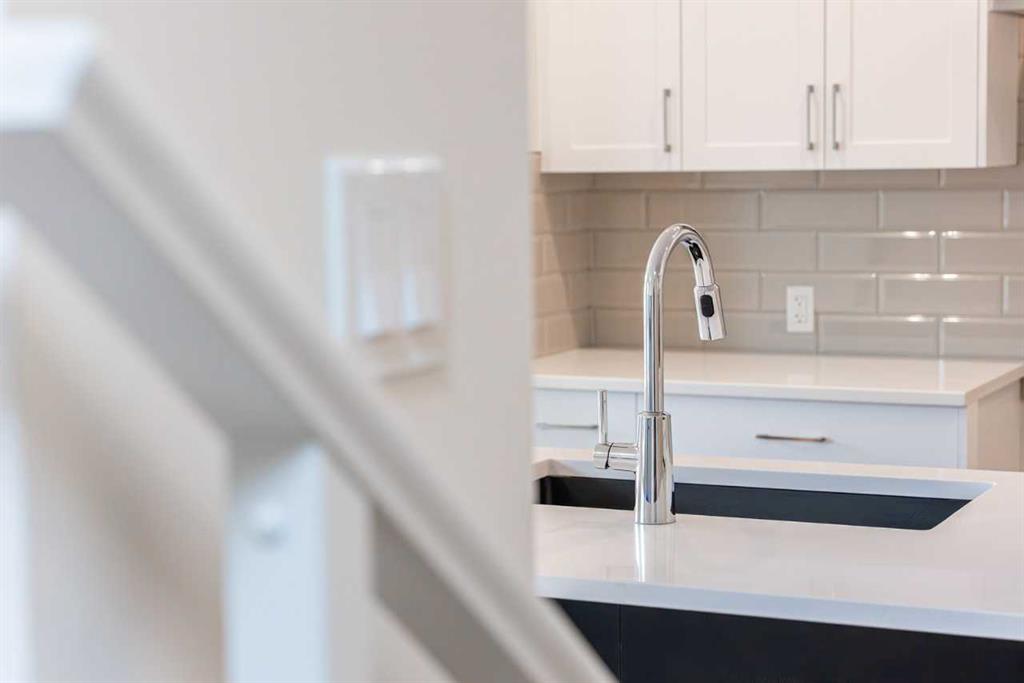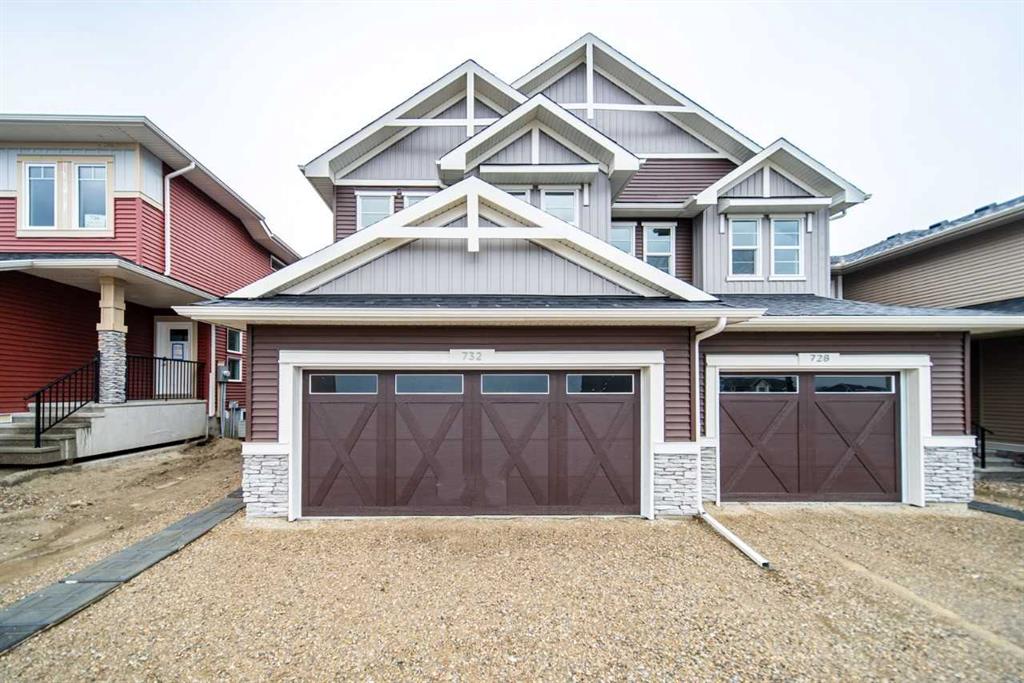
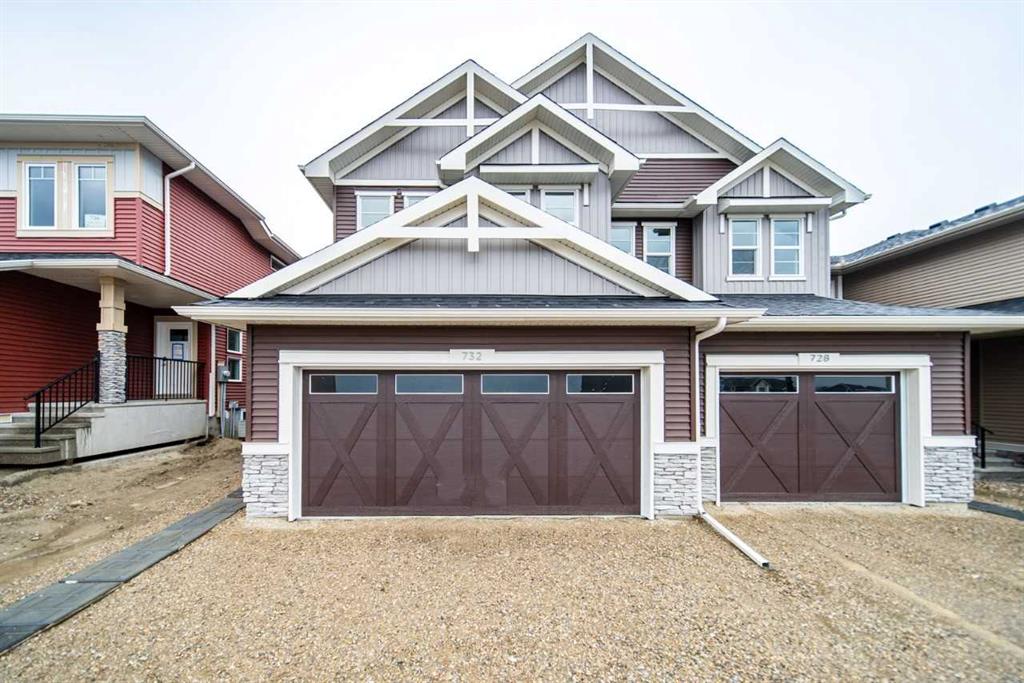
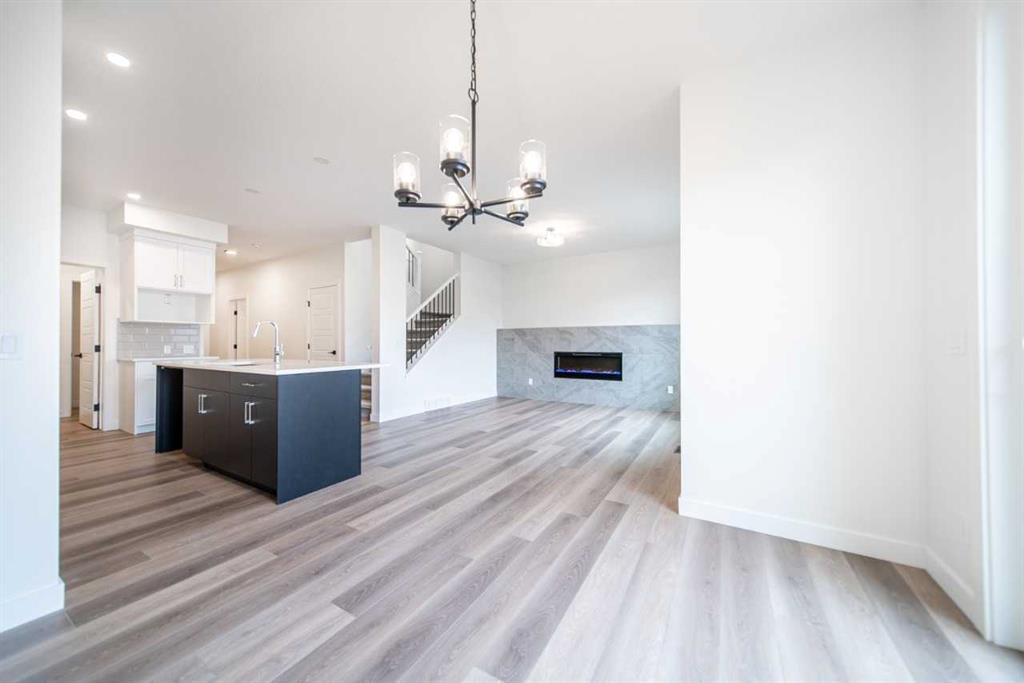
+ 20
Shane Koka / Bode Platform Inc.
756 Langley Terrace SE Airdrie , Alberta , T4A3R1
MLS® # A2257858
Introducing the Caspian 2. Built by a trusted builder with over 70 years of experience, this home showcases on-trend, designer-curated interior selections tailored for a home that feels personalized to you. This energy-efficient home is Built Green certified and includes triple-pane windows, a high-efficiency furnace, and a solar chase for a solar-ready setup. With blower door testing that can offer up to may be eligible for up to 25% mortgage insurance savings, plus an electric car charger rough-in, it’s d...
Essential Information
-
MLS® #
A2257858
-
Year Built
2024
-
Property Style
2 StoreyAttached-Side by Side
-
Full Bathrooms
3
-
Property Type
Semi Detached (Half Duplex)
Community Information
-
Postal Code
T4A3R1
Services & Amenities
-
Parking
220 Volt WiringDouble Garage AttachedIn Garage Electric Vehicle Charging Station(s)
Interior
-
Floor Finish
Vinyl Plank
-
Interior Feature
Double VanityKitchen IslandNo Animal HomeNo Smoking HomeOpen FloorplanPantrySeparate EntranceSkylight(s)Soaking TubTankless Hot WaterVaulted Ceiling(s)Walk-In Closet(s)
-
Heating
Forced AirNatural Gas
Exterior
-
Lot/Exterior Features
LightingPrivate Entrance
-
Construction
Vinyl SidingWood Frame
-
Roof
Asphalt Shingle
Additional Details
-
Zoning
R2
$2958/month
Est. Monthly Payment
