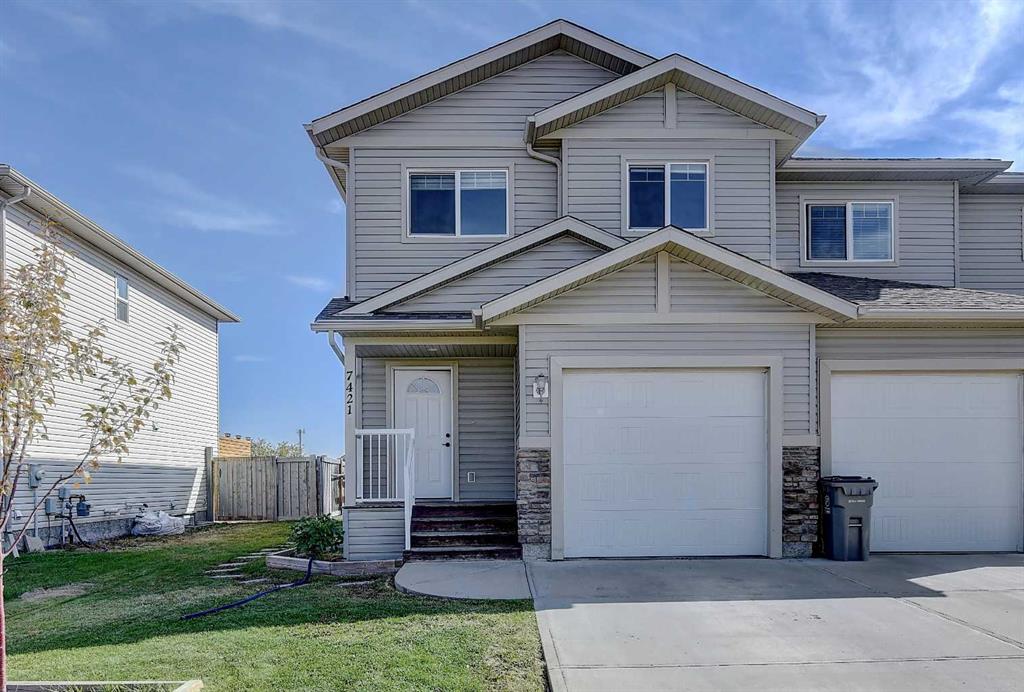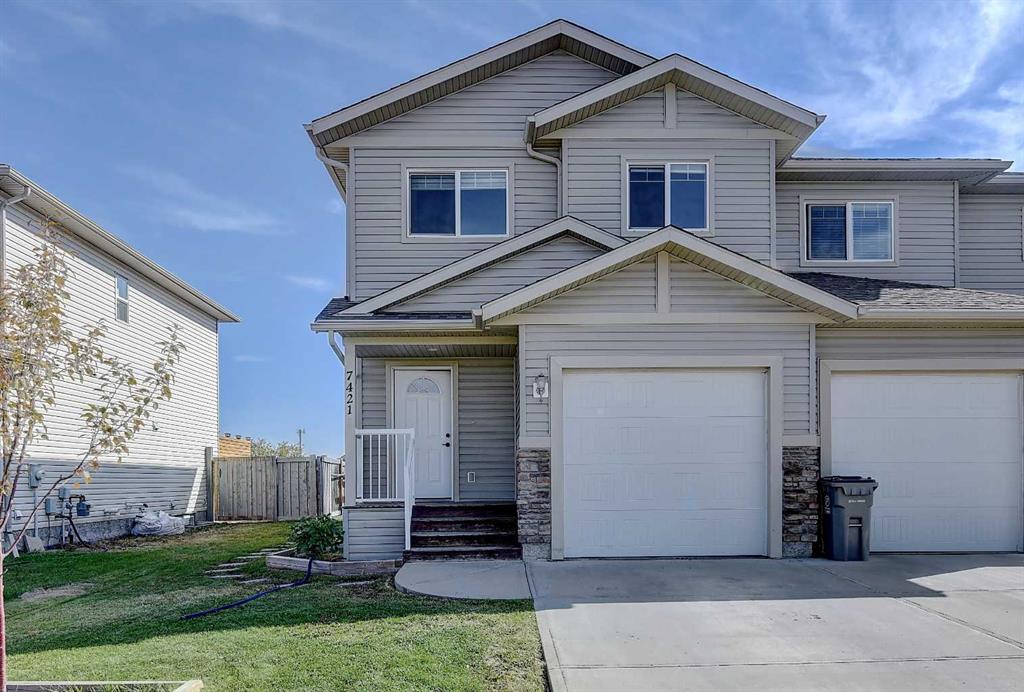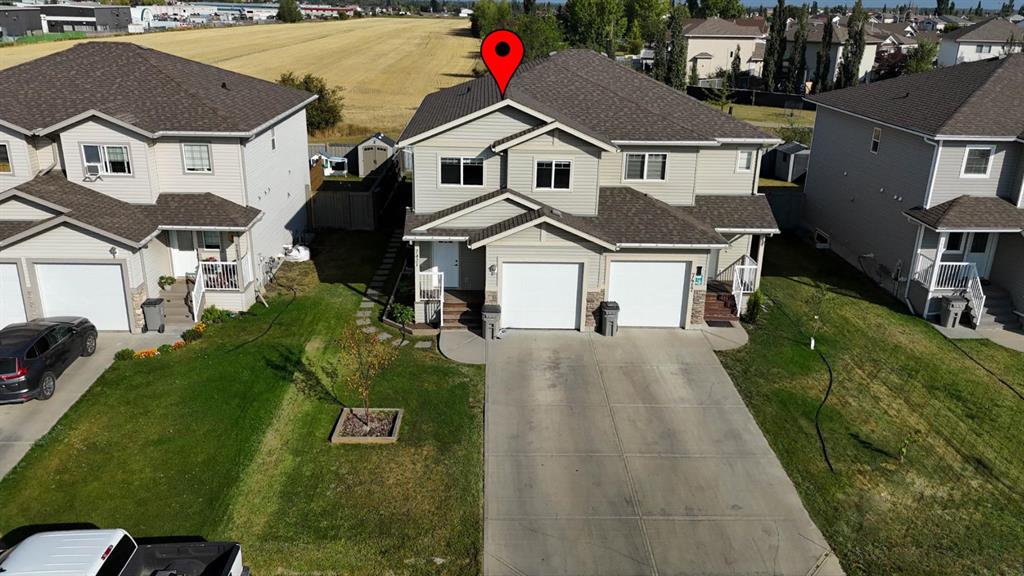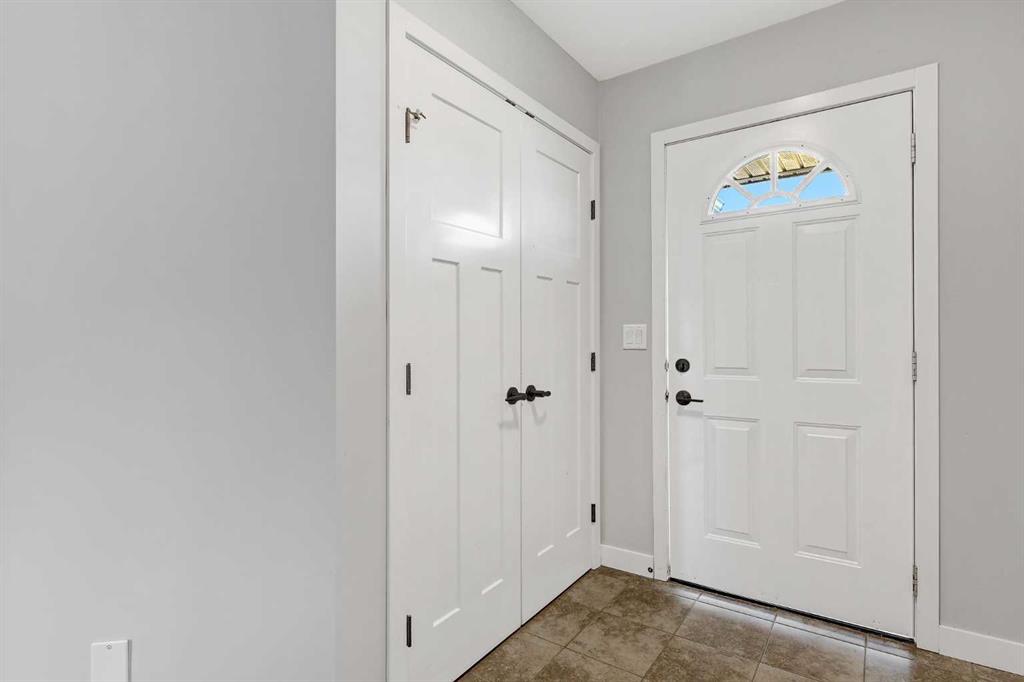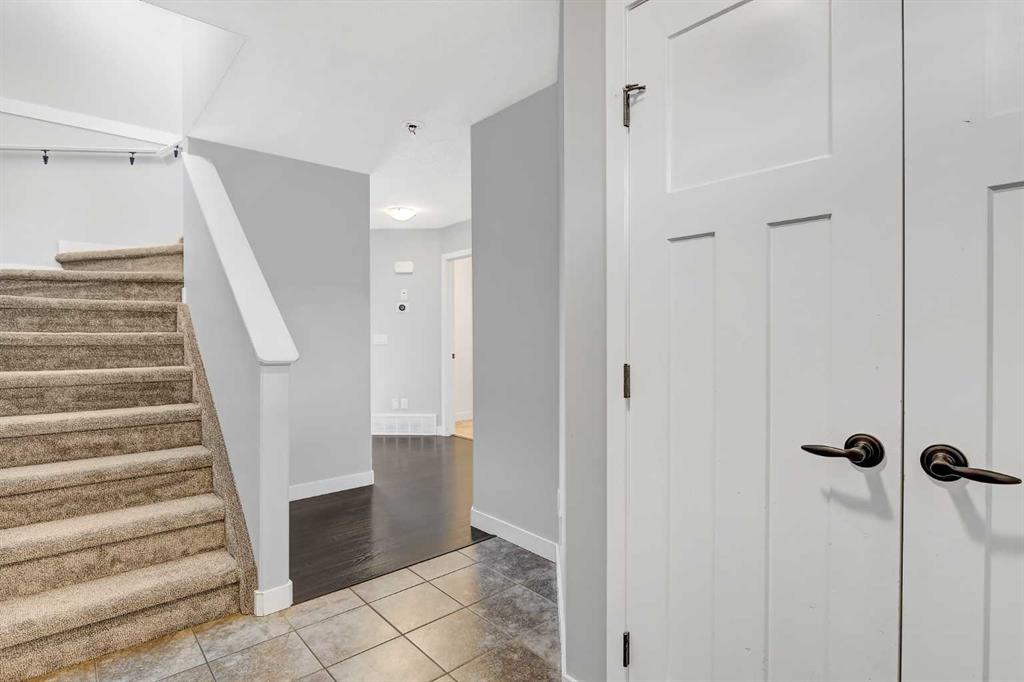Morgan MacLean / Grassroots Realty Group Ltd.
7421 112 Street Grande Prairie , Alberta , T8W 0C6
MLS® # A2255714
This FULLY FINISHED 1494 sq. ft. two-storey Side-X-Side ½ Duplex with single ATTACHED GARAGE is located in the family-friendly Westpointe subdivision. With NO REAR NEIGHBORS, backing onto the walking trails, and only minutes to TWO NEARBY SCHOOLS, you could not ask for a better spot! A thoughtfully designed living space with FRESH PAINT, and a fantastic floor plan with a modern twist includes 4 bedrooms(3 w/walk-in closets), a bonus room and 3.5 bathrooms. Step inside to a large tiled entryway that opens in...
Essential Information
-
MLS® #
A2255714
-
Partial Bathrooms
1
-
Property Type
Semi Detached (Half Duplex)
-
Full Bathrooms
3
-
Year Built
2012
-
Property Style
2 StoreyAttached-Side by Side
Community Information
-
Postal Code
T8W 0C6
Services & Amenities
-
Parking
Concrete DrivewayInsulatedSee RemarksSingle Garage Attached
Interior
-
Floor Finish
CarpetLaminateTile
-
Interior Feature
Breakfast BarCloset OrganizersKitchen IslandOpen FloorplanPantrySump Pump(s)Tankless Hot WaterTrack LightingVinyl WindowsWalk-In Closet(s)
-
Heating
Forced AirNatural Gas
Exterior
-
Lot/Exterior Features
None
-
Construction
StoneVinyl Siding
-
Roof
Asphalt Shingle
Additional Details
-
Zoning
RS
$1708/month
Est. Monthly Payment
