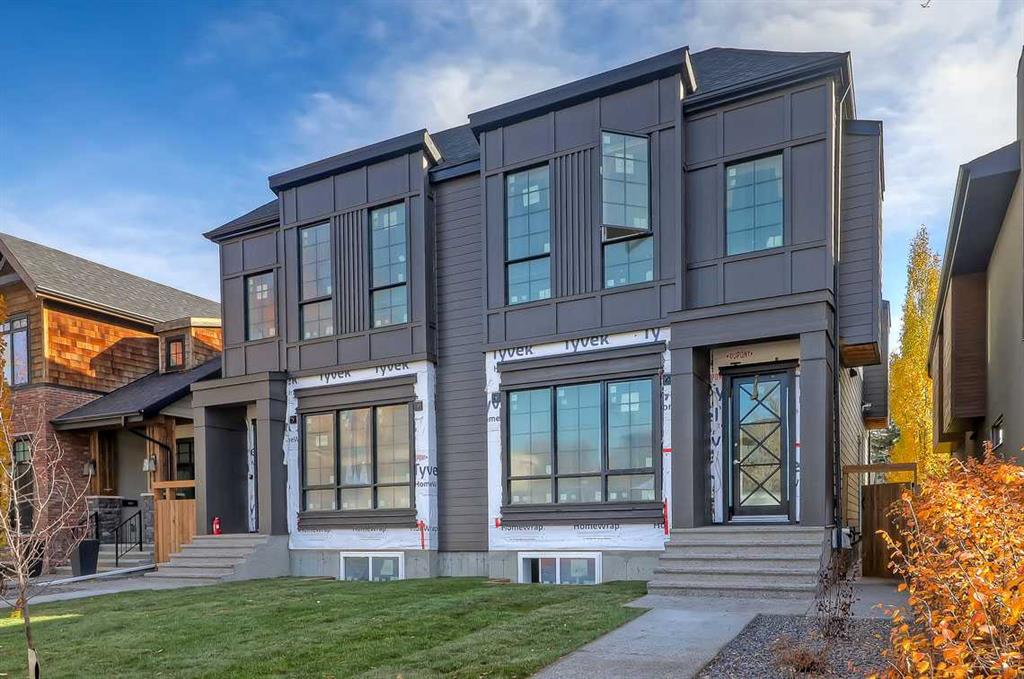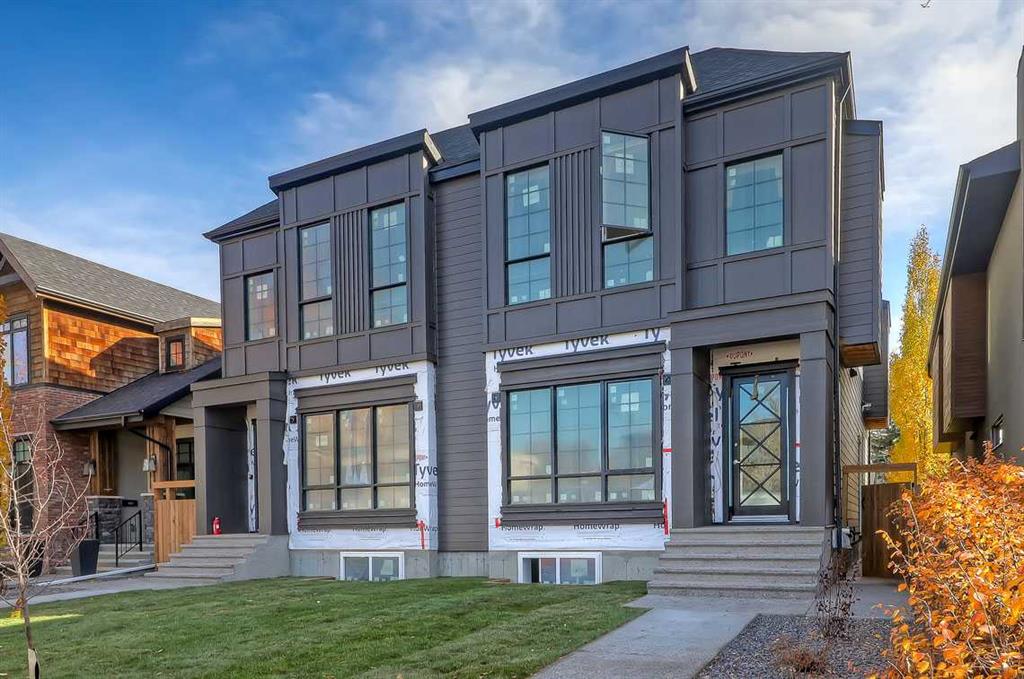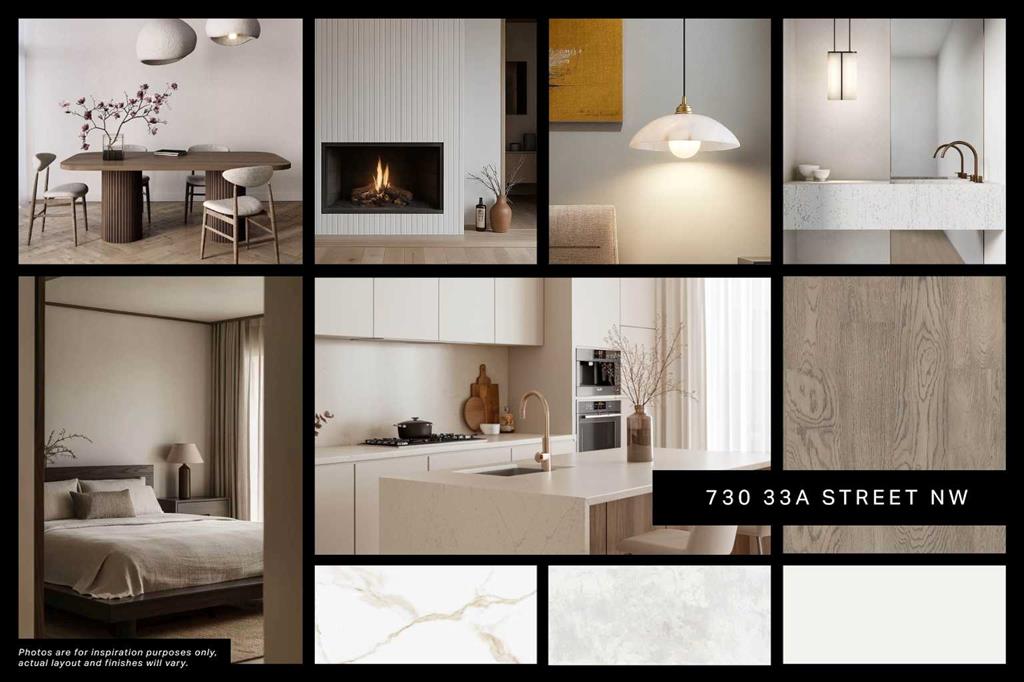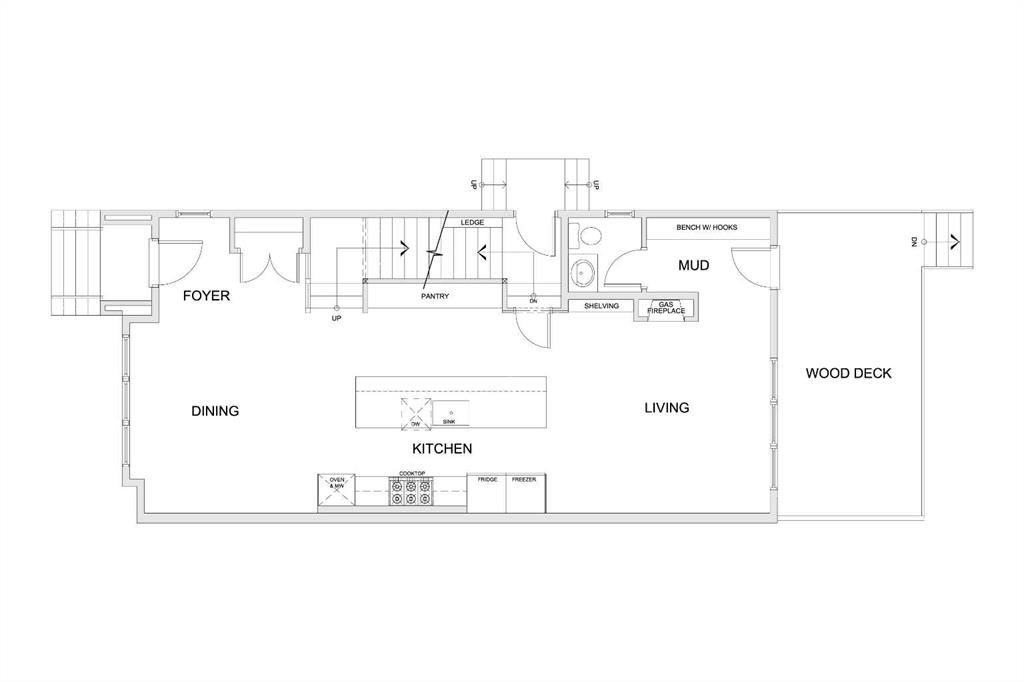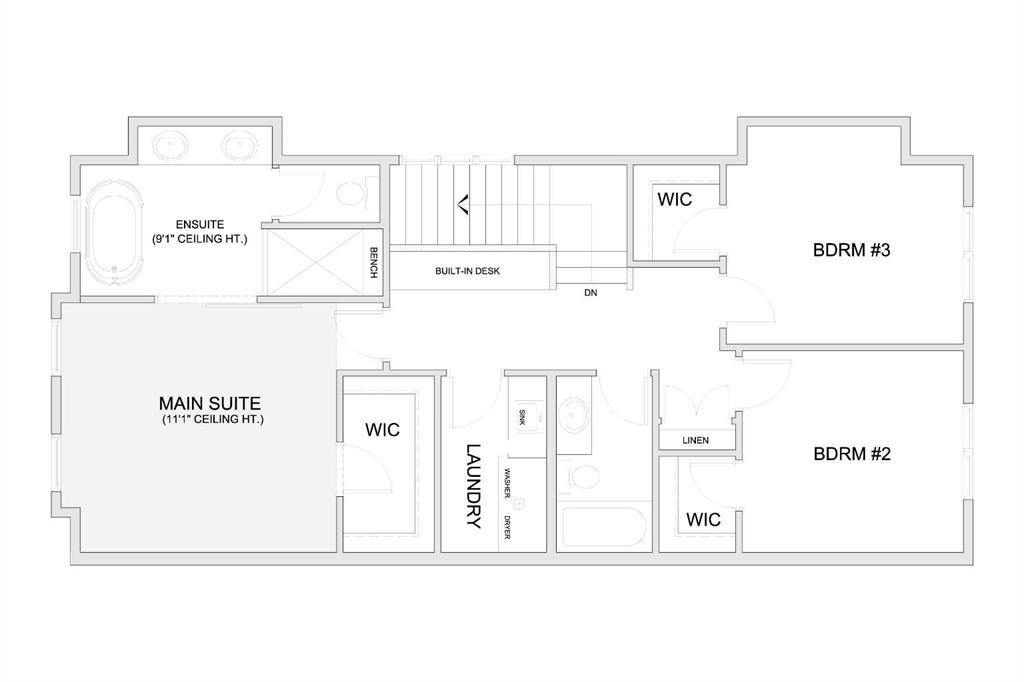Lisa Johnson / RE/MAX House of Real Estate
730 33A Street NW Calgary , Alberta , T2N2X1
MLS® # A2266363
Looking for something WITHOUT A SUITE? This this elegant PARKDALE INFILL offers clean lines, layered neutrals, and a magazine-ready kitchen that seamlessly comes together in home that feels calm the moment you step inside. The palette is soft and sophisticated, the hardware is warm, and every surface reads effortless. It’s designed for real life, with spaces that flow and finishes that stand out. You enter to a defined foyer with a closet for coats and sightlines across the wide plank engineered hardwood an...
Essential Information
-
MLS® #
A2266363
-
Partial Bathrooms
1
-
Property Type
Semi Detached (Half Duplex)
-
Full Bathrooms
3
-
Year Built
2025
-
Property Style
2 StoreyAttached-Side by Side
Community Information
-
Postal Code
T2N2X1
Services & Amenities
-
Parking
Double Garage Detached
Interior
-
Floor Finish
CarpetCeramic TileHardwood
-
Interior Feature
BarBuilt-in FeaturesHigh CeilingsKitchen IslandOpen FloorplanQuartz CountersRecessed LightingSee RemarksStorageWalk-In Closet(s)Wet Bar
-
Heating
Forced Air
Exterior
-
Lot/Exterior Features
OtherPrivate Yard
-
Construction
BrickCement Fiber Board
-
Roof
Asphalt Shingle
Additional Details
-
Zoning
R-CG
$5579/month
Est. Monthly Payment
