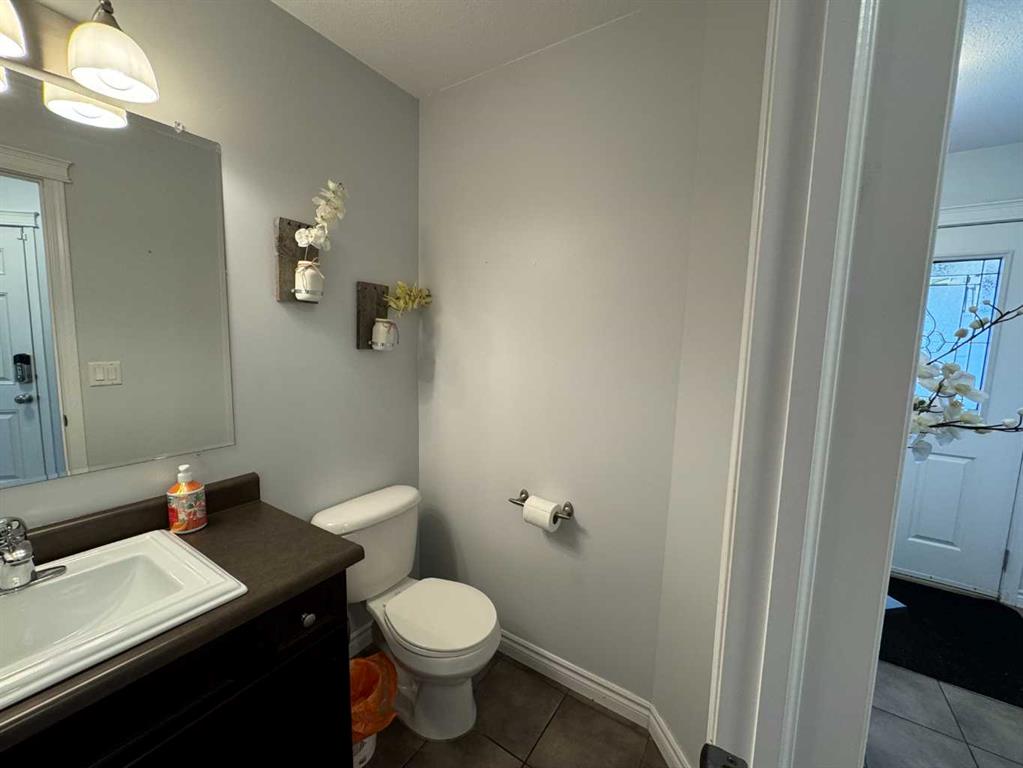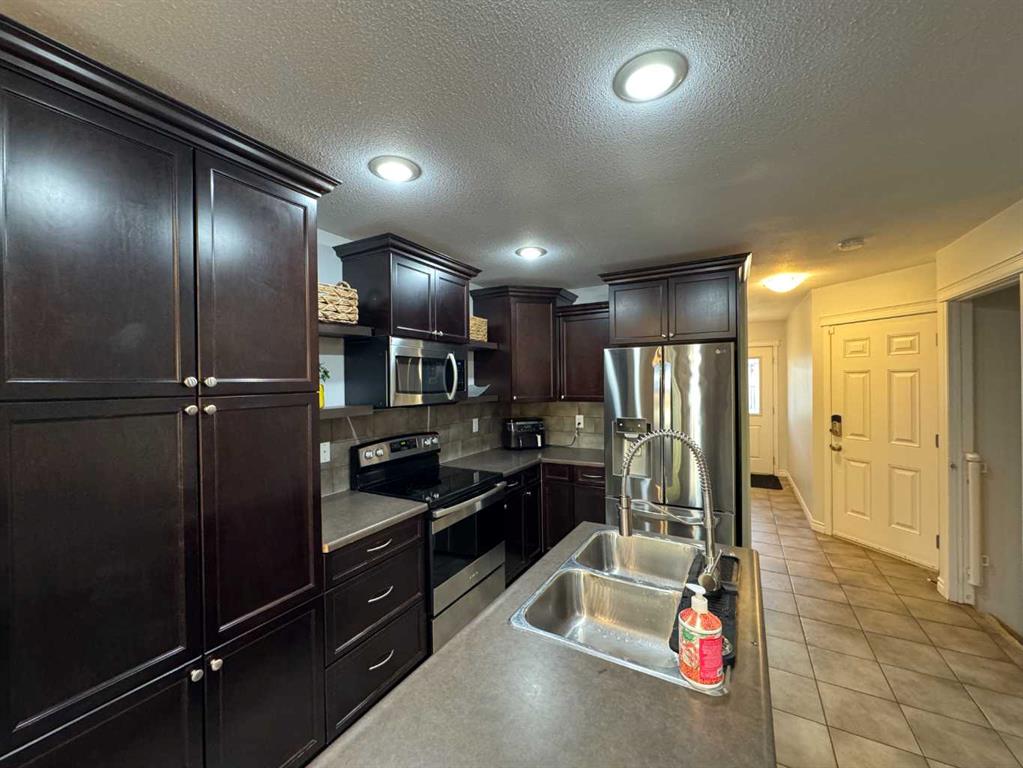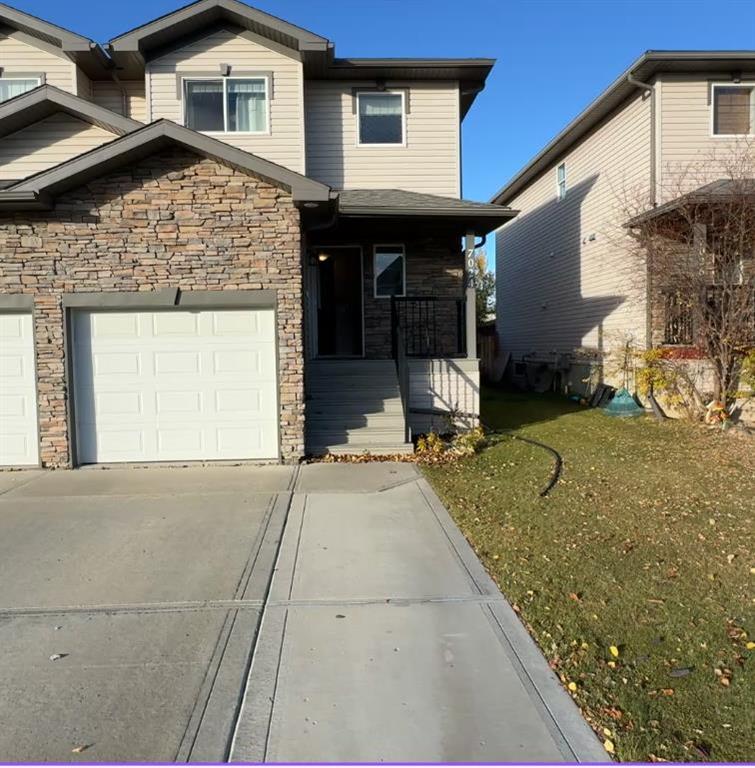
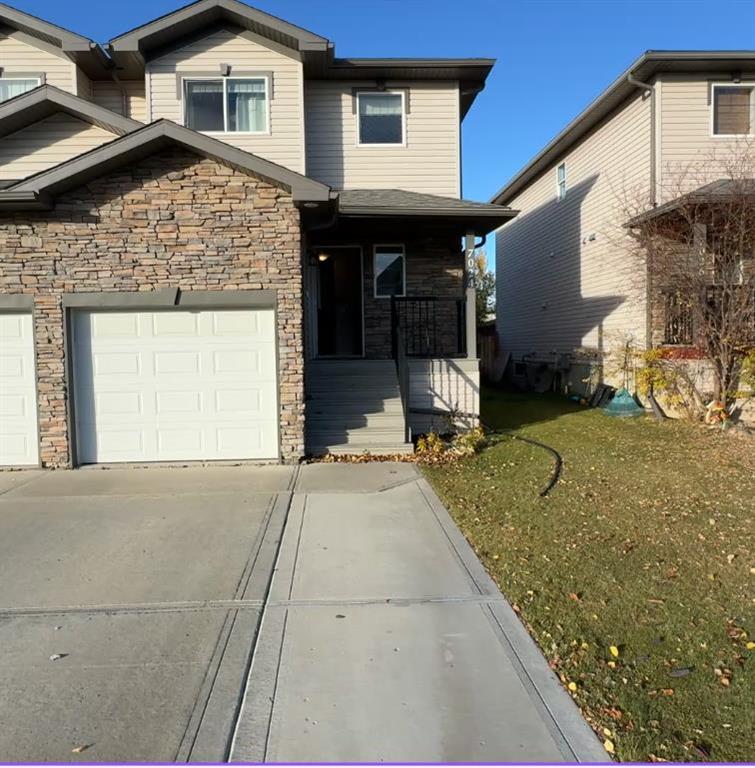
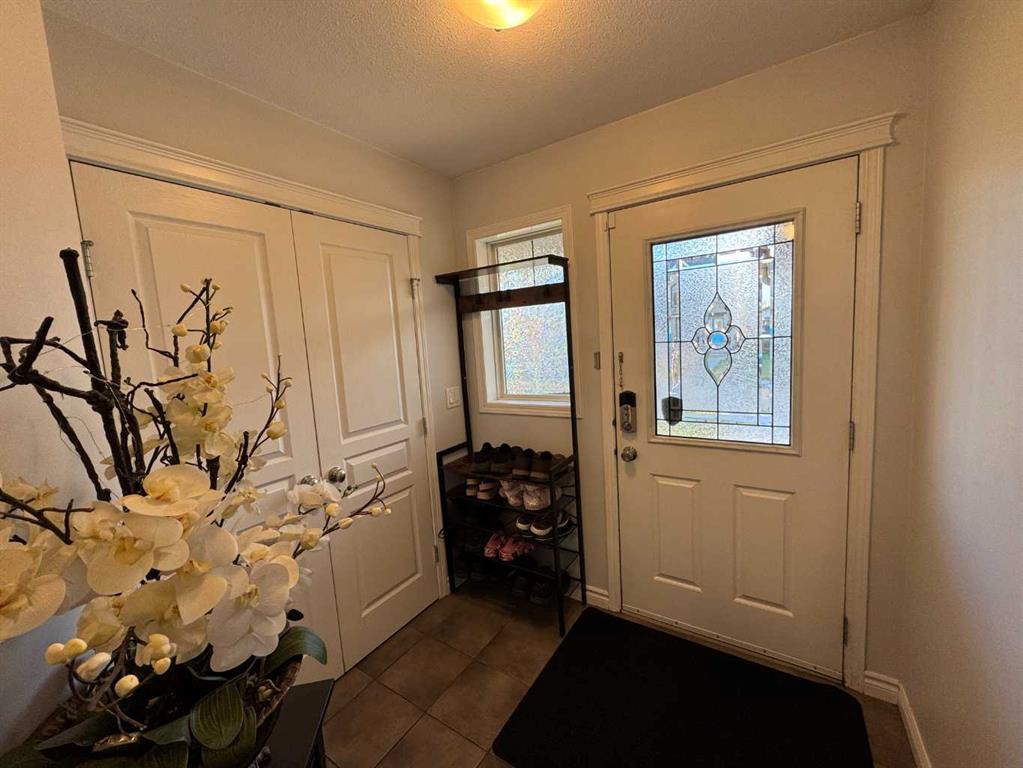
+ 21
Peter Kardos / Sutton Group Grande Prairie Professionals
7024 113 Street Grande Prairie , Alberta , T8W 0E2
MLS® # A2266836
OPEN HOUSE Saturday Oct 24 from 1-3pm***Affordable Home in the City Alert!!!Very quiet Street, Short Walk to Isabell Campbell and Ecole Nouvelle, 6 min drive to Eastlink Centre, St Joes, Charles Spencer, South 40 Shopping***Hardly any traffic on the street***Solid, well maintained, fully developed home, with upgraded appliances-All Stainless Kitchen, HWT replaced 2024*** Soundproofed, cannot hear the neighbor at all***Three bedrooms and two bathrooms upstairs, one bedroom and one bathroom basement***Gas fir...
Essential Information
-
MLS® #
A2266836
-
Partial Bathrooms
1
-
Property Type
Semi Detached (Half Duplex)
-
Full Bathrooms
3
-
Year Built
2008
-
Property Style
2 StoreyAttached-Side by Side
Community Information
-
Postal Code
T8W 0E2
Services & Amenities
-
Parking
DrivewaySingle Garage Attached
Interior
-
Floor Finish
CarpetLaminateTileVinyl Plank
-
Interior Feature
Kitchen IslandLaminate CountersNo Smoking HomeWalk-In Closet(s)
-
Heating
High EfficiencyNatural Gas
Exterior
-
Lot/Exterior Features
Fire Pit
-
Construction
Vinyl SidingWood Frame
-
Roof
Asphalt Shingle
Additional Details
-
Zoning
RC
$1663/month
Est. Monthly Payment
