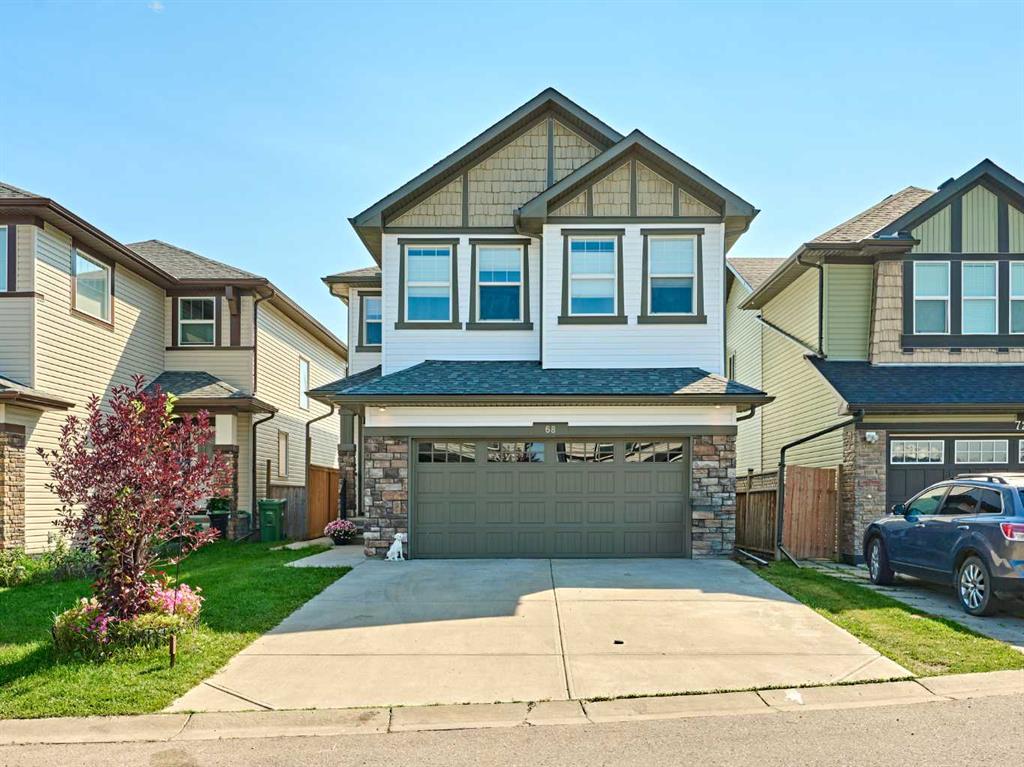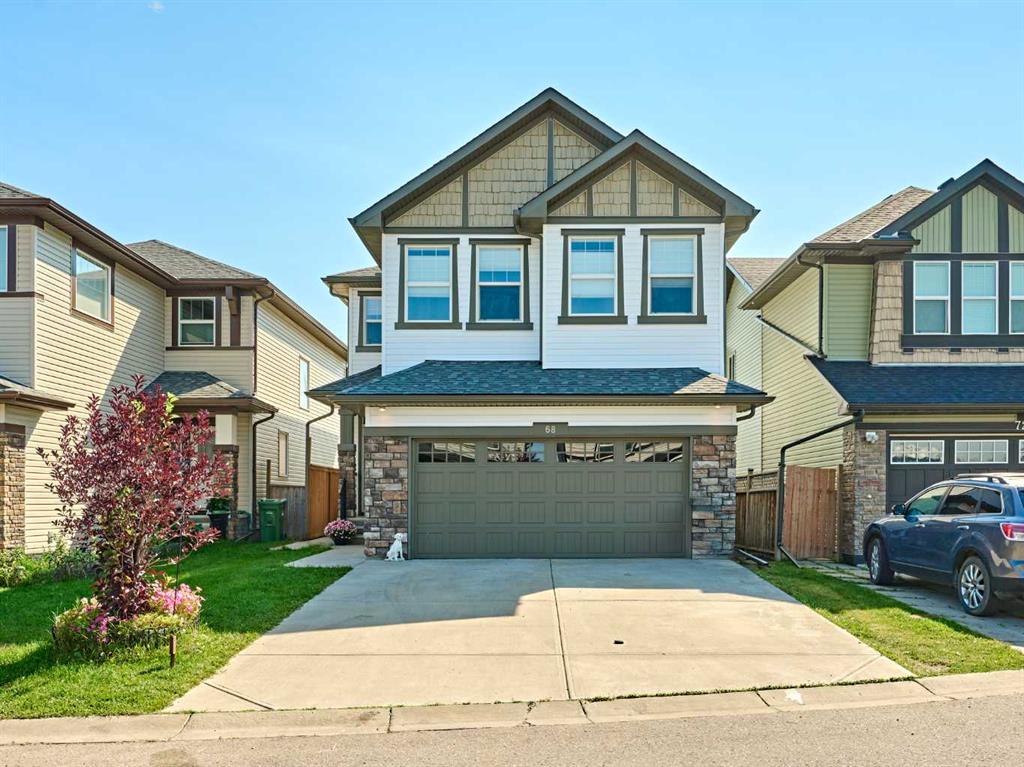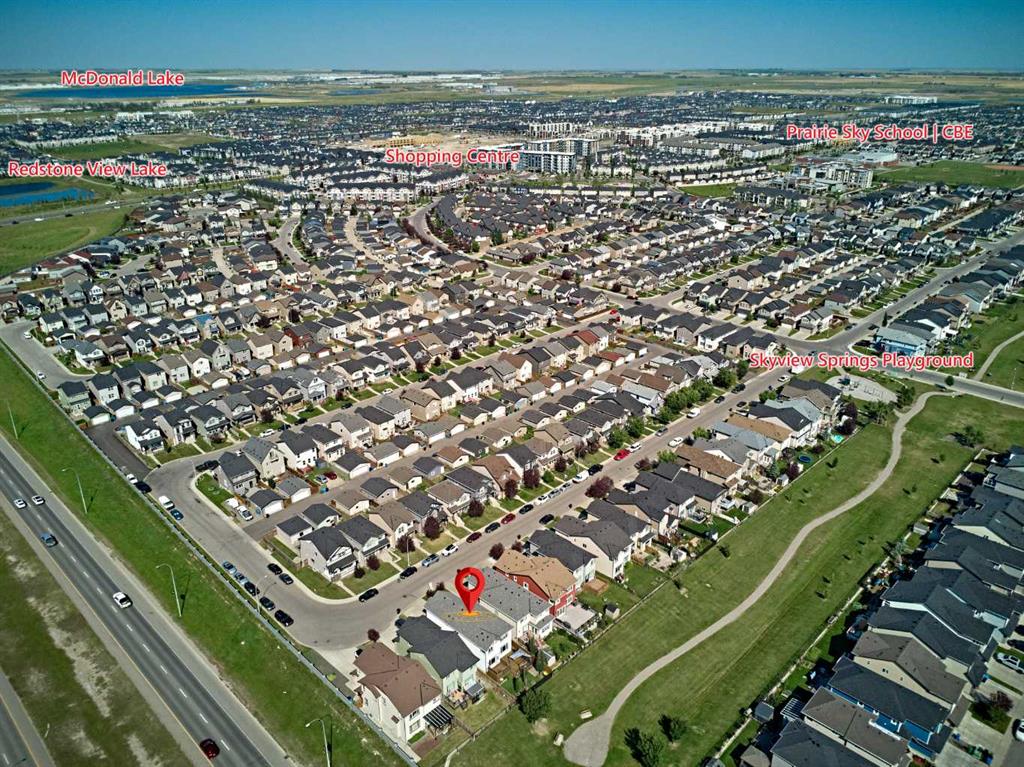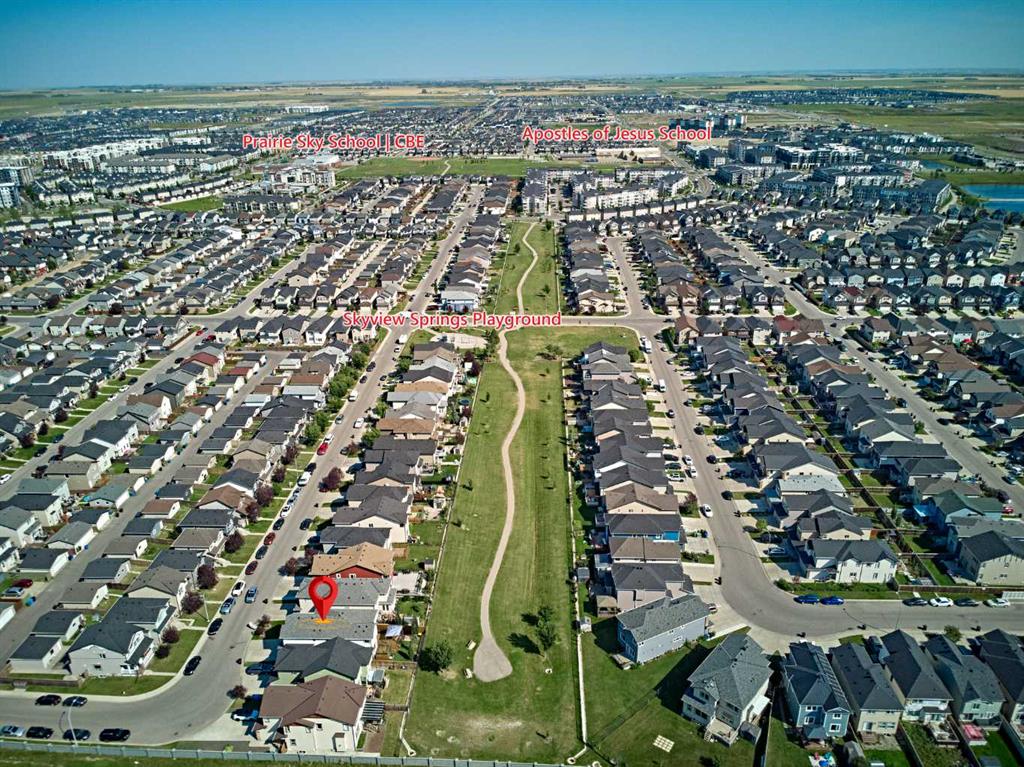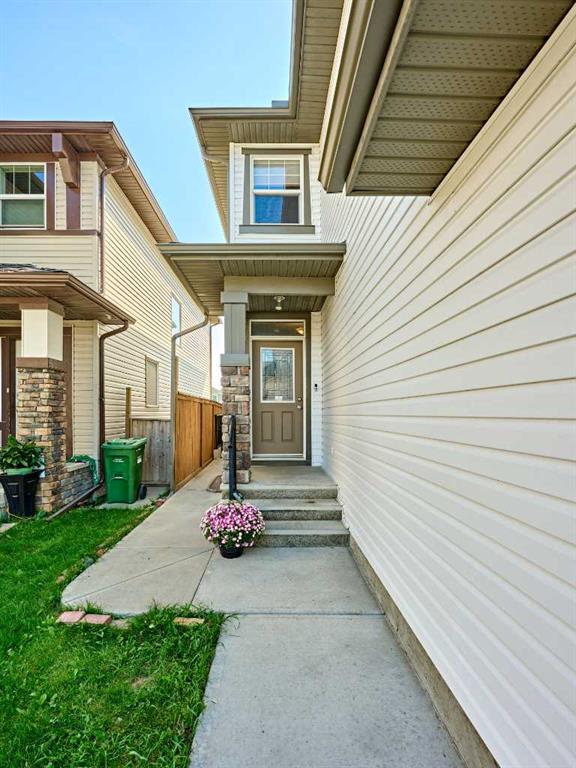Wenkai Sun / Homecare Realty Ltd.
68 Skyview Springs Crescent NE, House for sale in Skyview Ranch Calgary , Alberta , T3N 0B9
MLS® # A2251060
Looking for a high-quality lifestyle at an affordable price in the sought-after community of Skyview Ranch? Your search ends here! This beautifully maintained home, lovingly cared for by its original owner, offers exceptional value with numerous recent upgrades: • Triple-pane UV-protected Windows (2024) • New A/C (2024) • High-efficiency Furnace with anti-bacterial filtration (2024) • NEW Carpet and Fresh Painting throughout, NEW Roof & Siding, High quality Refrigerator (2025) Step inside this move-in-ready...
Essential Information
-
MLS® #
A2251060
-
Partial Bathrooms
1
-
Property Type
Detached
-
Full Bathrooms
3
-
Year Built
2011
-
Property Style
2 Storey
Community Information
-
Postal Code
T3N 0B9
Services & Amenities
-
Parking
Concrete DrivewayDouble Garage Attached
Interior
-
Floor Finish
CarpetHardwood
-
Interior Feature
Double VanityGranite CountersKitchen IslandOpen FloorplanWalk-In Closet(s)
-
Heating
Forced AirNatural Gas
Exterior
-
Lot/Exterior Features
GardenPrivate Yard
-
Construction
Vinyl SidingWood Frame
-
Roof
Asphalt Shingle
Additional Details
-
Zoning
R-G
$3416/month
Est. Monthly Payment
