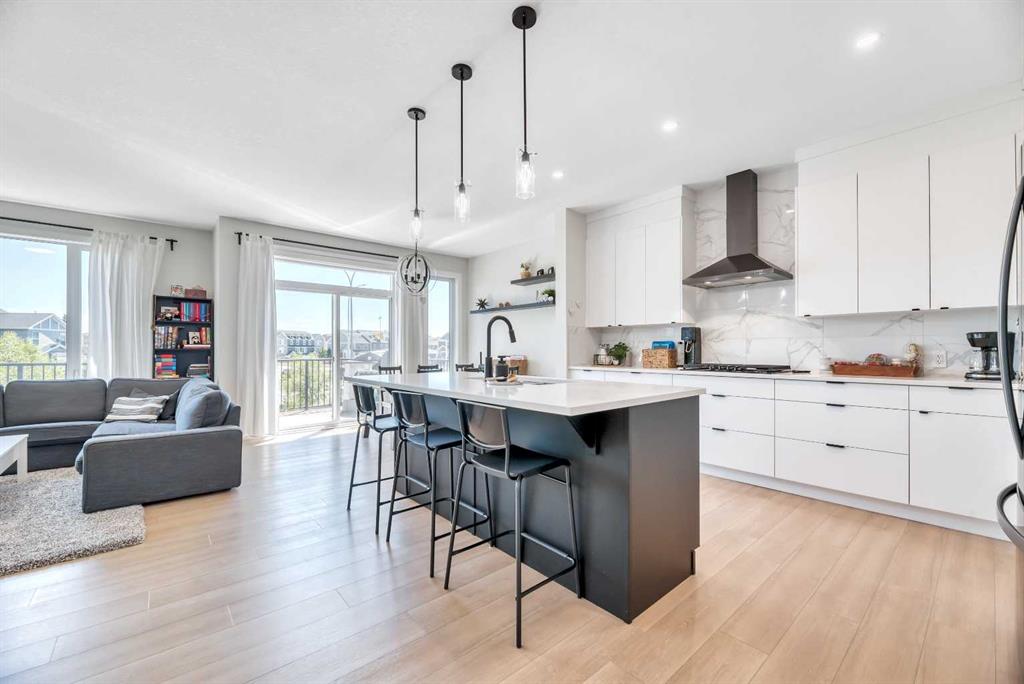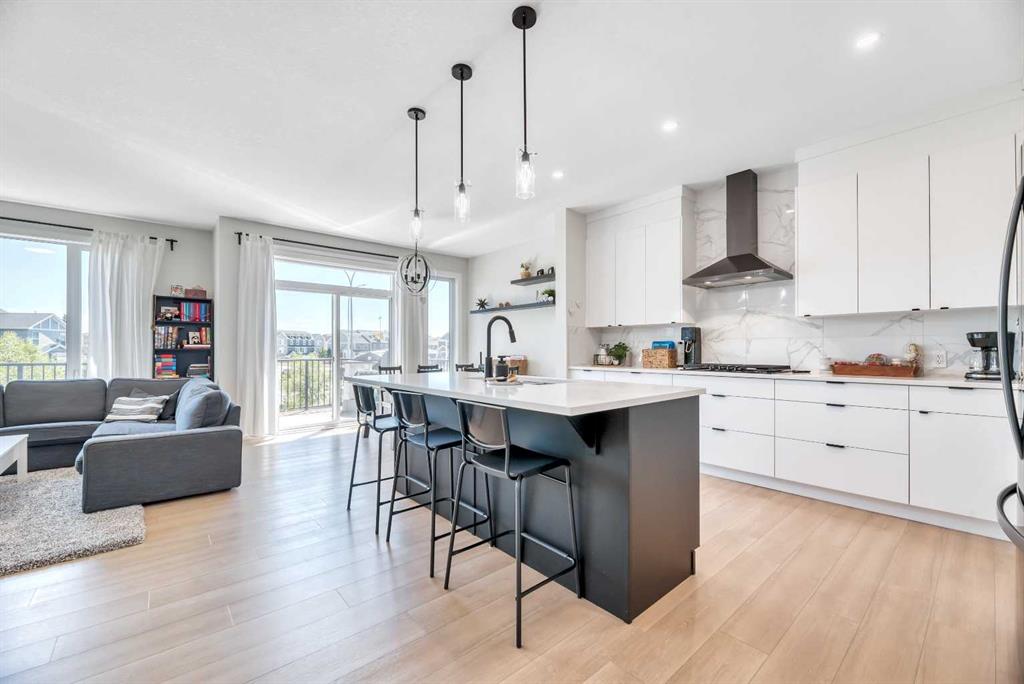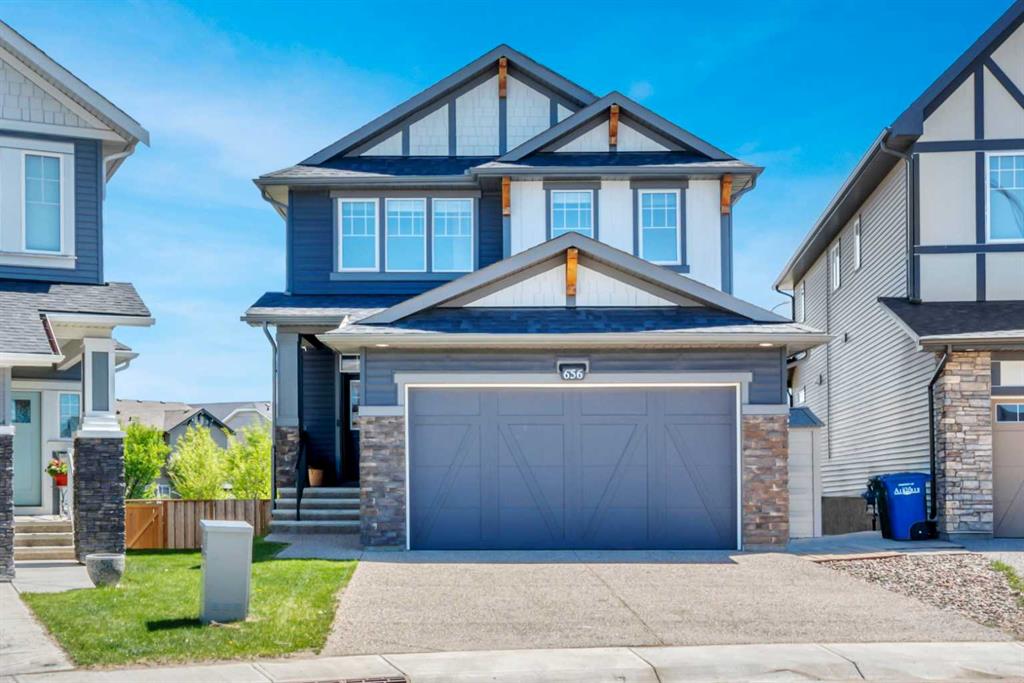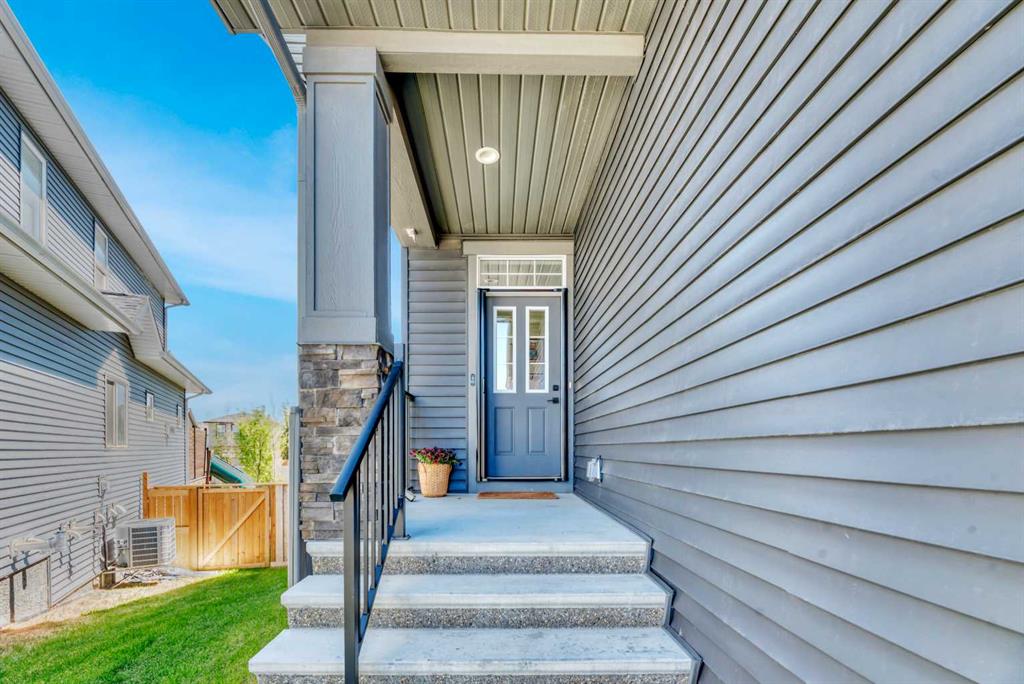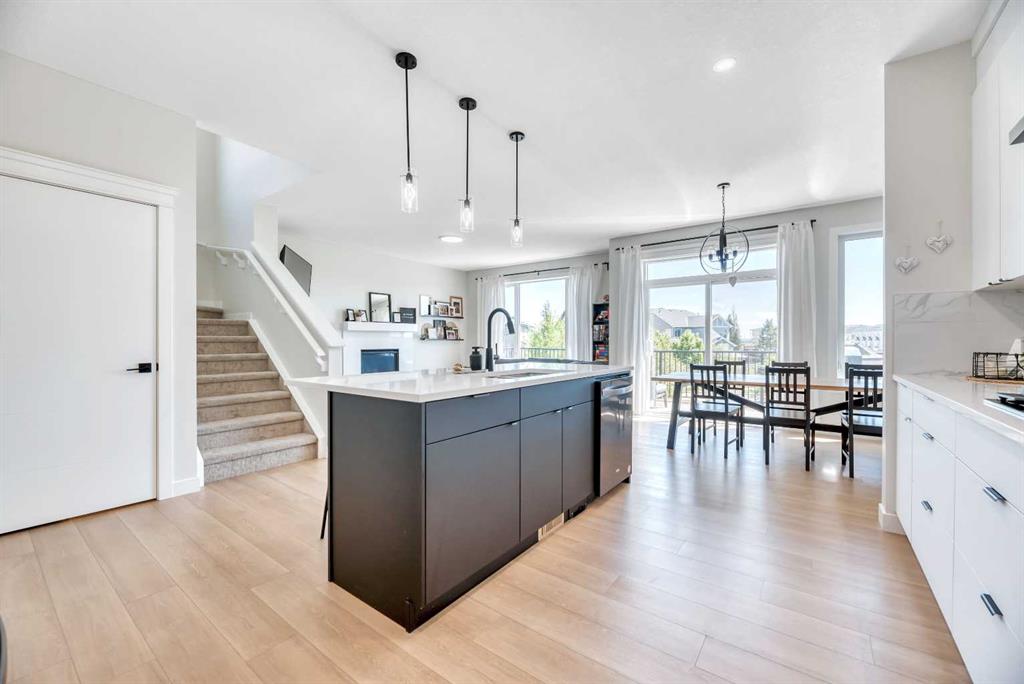Leslie Schmeiler / RE/MAX Realty Professionals
656 Reynolds Crescent SW, House for sale in Coopers Crossing Airdrie , Alberta , T4B 5G1
MLS® # A2240673
Welcome to your dream home in the heart of Coopers Crossing—Airdrie’s most sought-after, award-winning community with over 44 acres of parks, winding trails, and wide-open green space. With six nearby schools and Coopers Town Promenade just steps away, everything you need is right around the corner. Sitting proudly on a huge pie-shaped lot, this beautifully finished two-storey gem offers over 3,000 sq. ft. of stylish, functional living space. Perfect for big families, blended families, or “we-just-need-mor...
Essential Information
-
MLS® #
A2240673
-
Partial Bathrooms
1
-
Property Type
Detached
-
Full Bathrooms
3
-
Year Built
2021
-
Property Style
2 Storey
Community Information
-
Postal Code
T4B 5G1
Services & Amenities
-
Parking
Double Garage Attached
Interior
-
Floor Finish
CarpetVinyl Plank
-
Interior Feature
Double VanityKitchen IslandOpen FloorplanPantrySee RemarksSoaking TubWalk-In Closet(s)
-
Heating
Forced Air
Exterior
-
Lot/Exterior Features
Private Yard
-
Construction
Vinyl SidingWood Frame
-
Roof
Asphalt Shingle
Additional Details
-
Zoning
R1-U
$3643/month
Est. Monthly Payment
