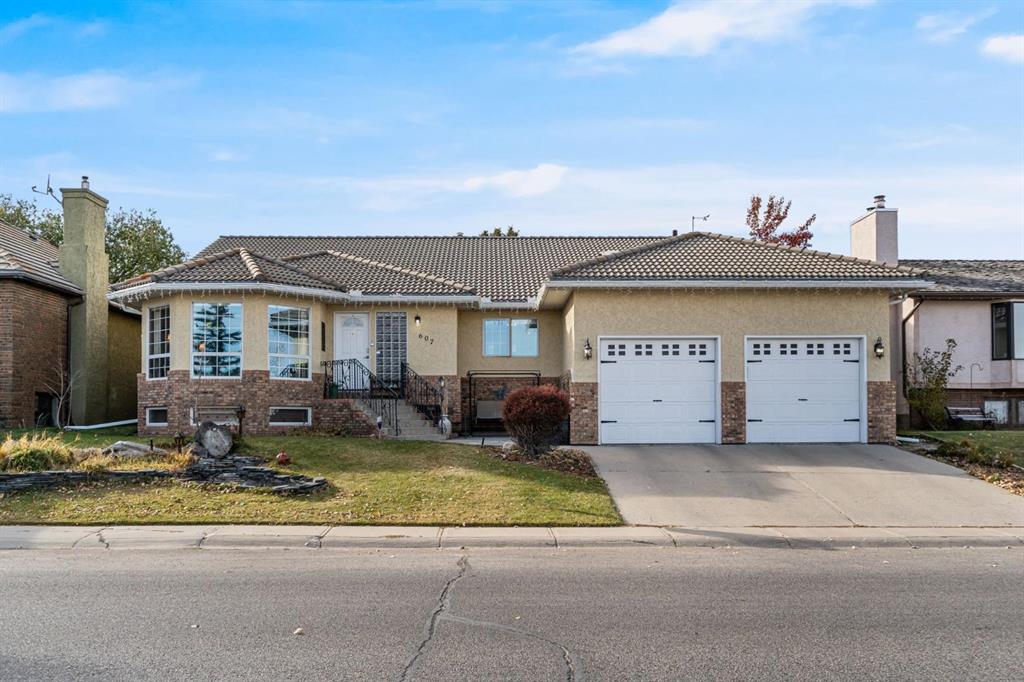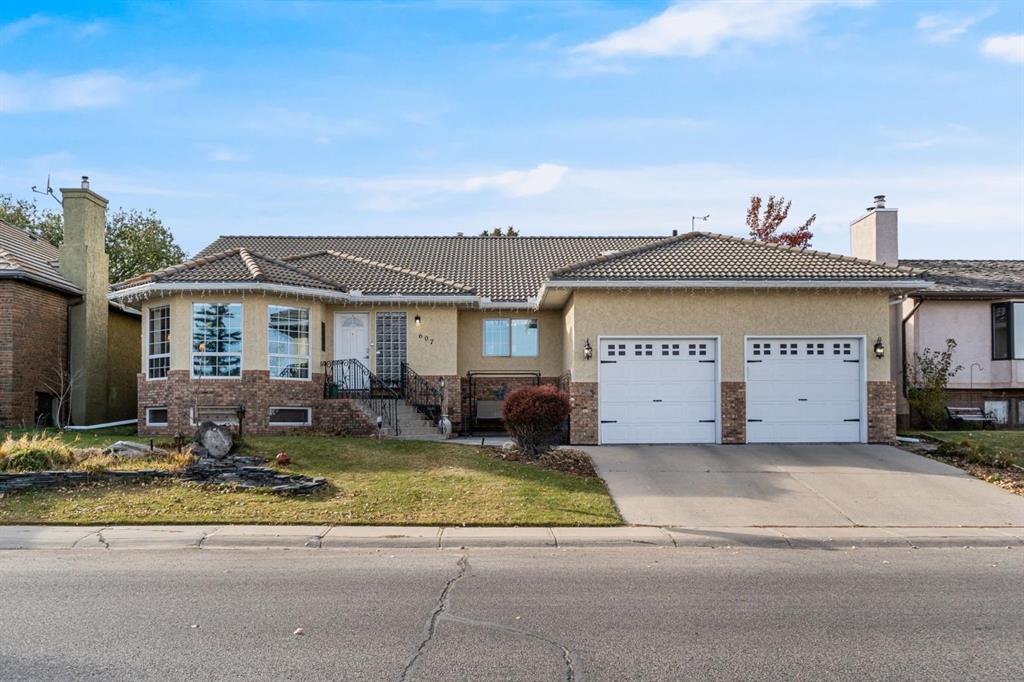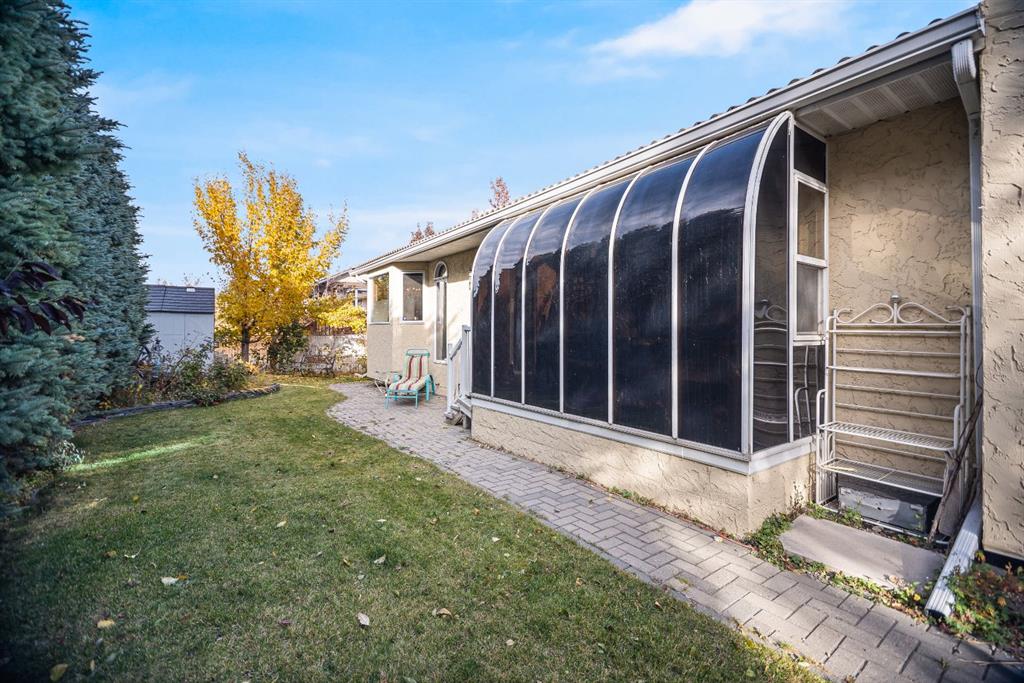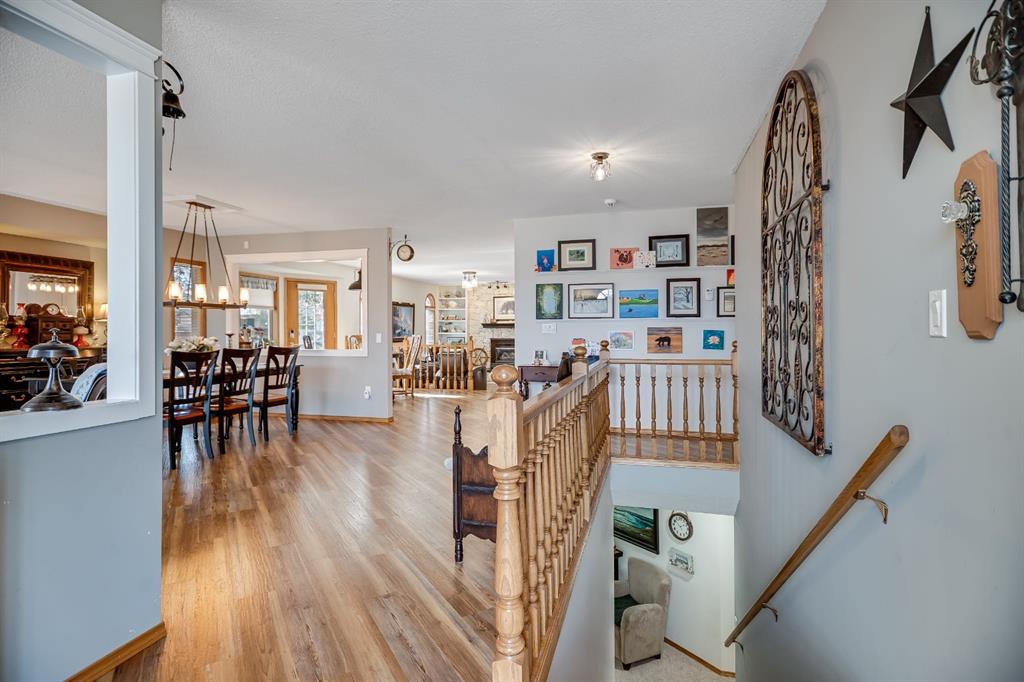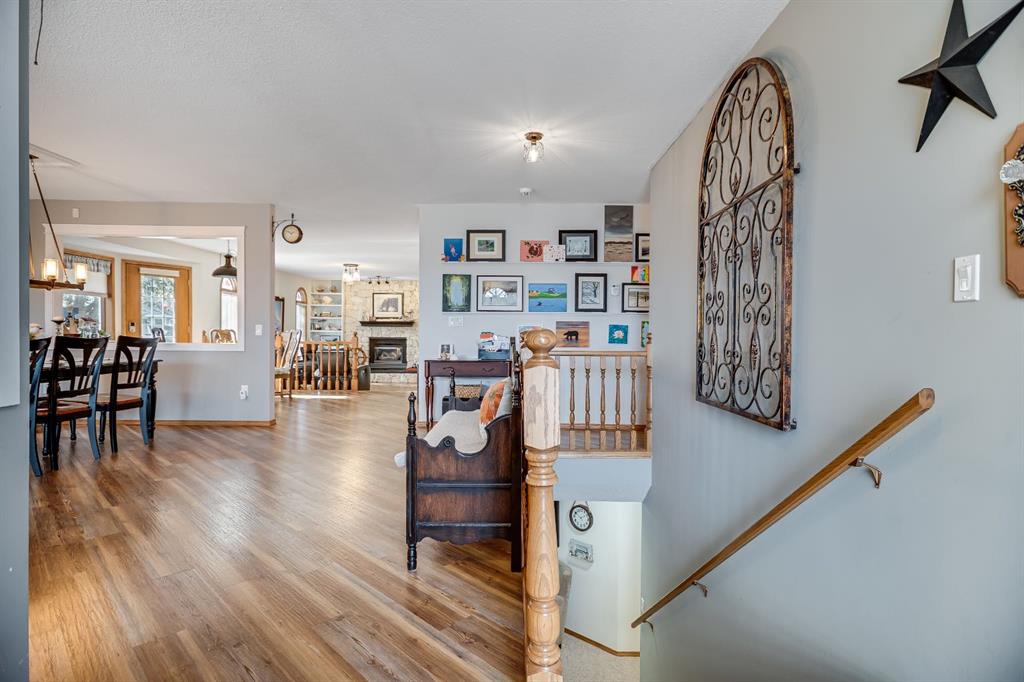Sundi Clark / Real Broker
607 9 Street SE, House for sale in Emerson Lake Estates High River , Alberta , T1V 1L1
MLS® # A2266531
Experience the finest in living with this exceptional, fully finished 2367 sq ft bungalow across the street from Emerson Lake. Immaculately maintained and recently upgraded, this home boasts high-quality finishes, spacious, bright rooms, and a unique, welcoming layout you'll love. The main floor is an entertainer's delight, offering an open-concept living area, a formal dining room, and a cozy family room with a gas fireplace. It features a fantastic sunroom with a curved wall of windows and electric-shade...
Essential Information
-
MLS® #
A2266531
-
Year Built
1990
-
Property Style
Bungalow
-
Full Bathrooms
3
-
Property Type
Detached
Community Information
-
Postal Code
T1V 1L1
Services & Amenities
-
Parking
Double Garage AttachedDrivewayFront DriveOff StreetRV Access/Parking
Interior
-
Floor Finish
CarpetTileVinyl Plank
-
Interior Feature
BookcasesBuilt-in FeaturesKitchen IslandNo Smoking HomeOpen FloorplanSoaking Tub
-
Heating
In FloorForced AirNatural Gas
Exterior
-
Lot/Exterior Features
Other
-
Construction
BrickStuccoWood Frame
-
Roof
Clay Tile
Additional Details
-
Zoning
TND
$4326/month
Est. Monthly Payment
