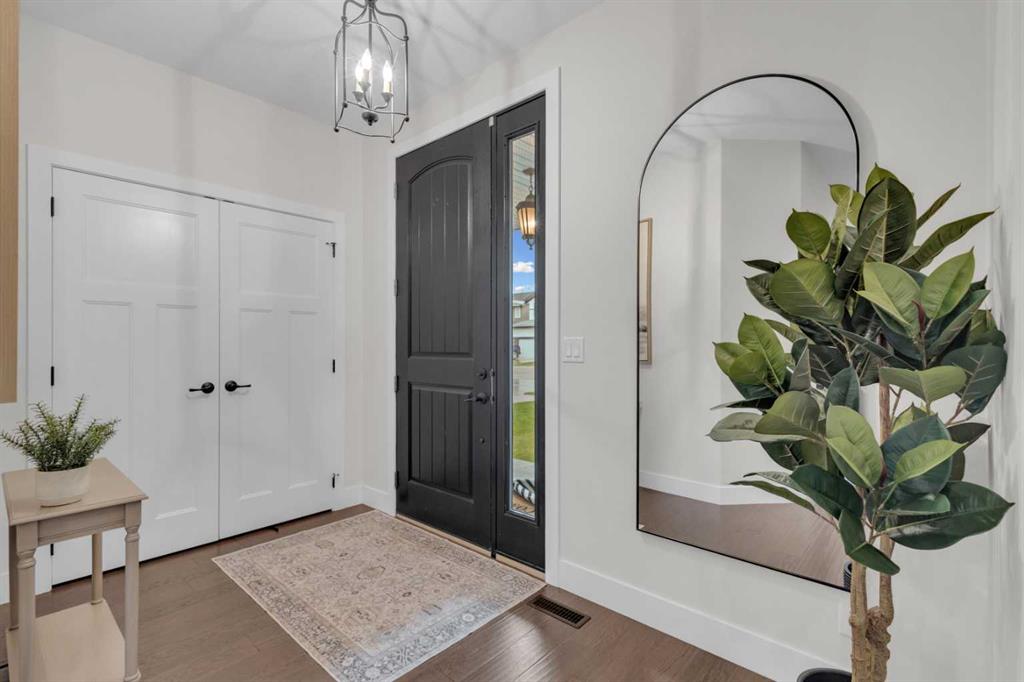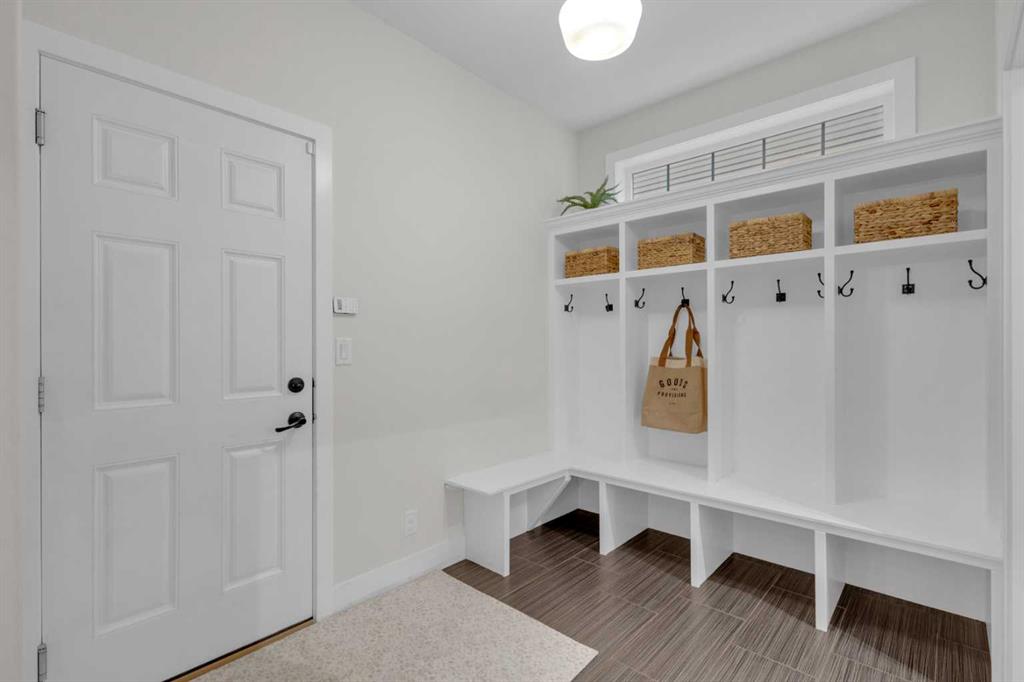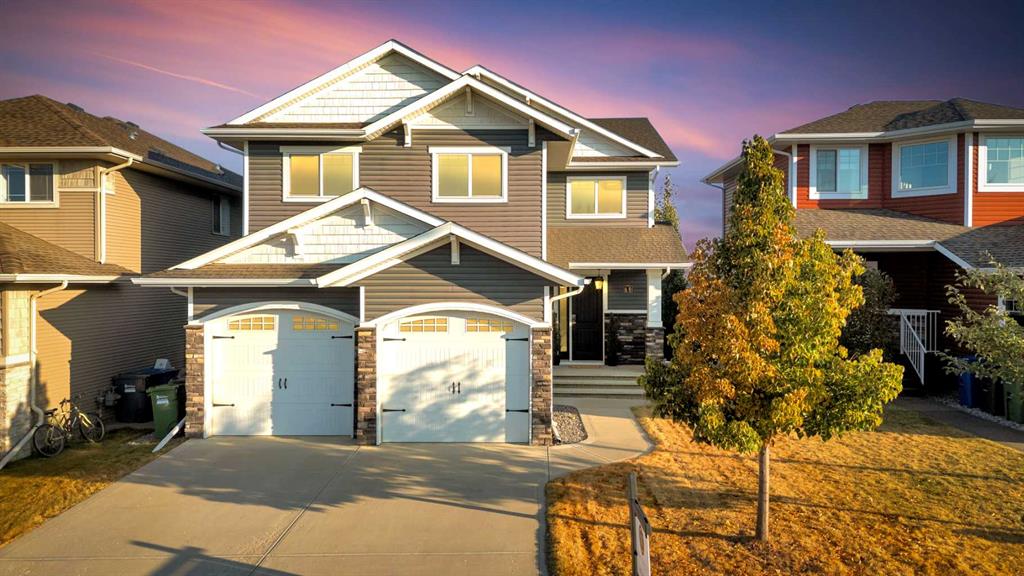
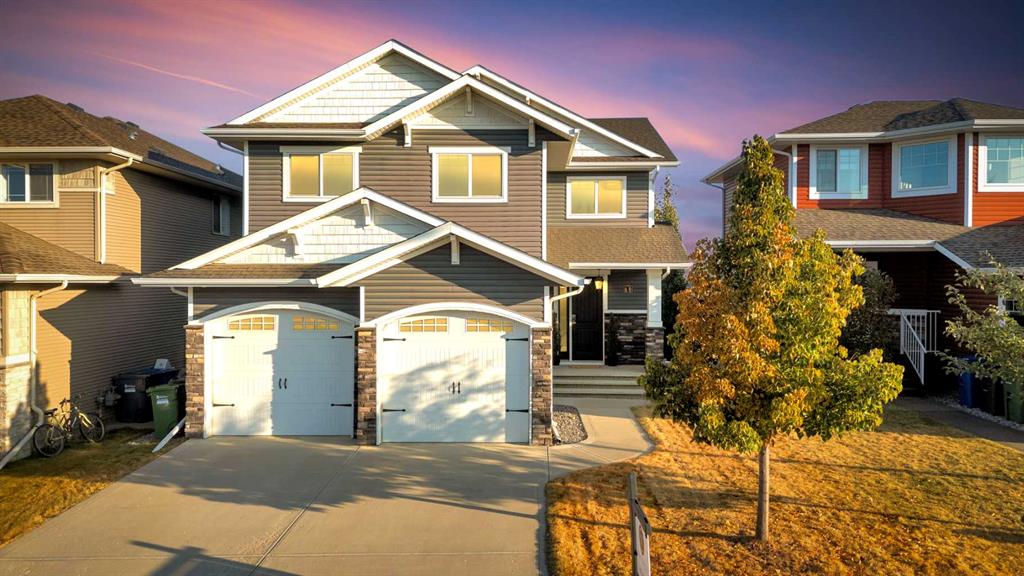
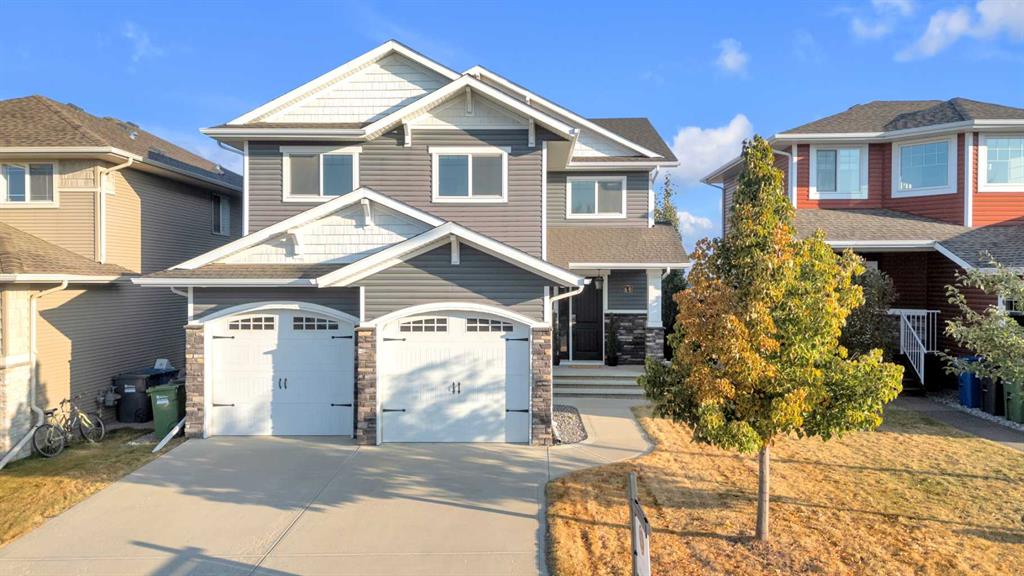
+ 49
Melissa Morin / Century 21 Maximum
60 Thompson Crescent , House for sale in Timberstone Red Deer , Alberta , T4P 0N8
MLS® # A2266048
If you’re searching for the perfect blend of space, style, and sophistication, 60 Thompson Crescent is the one. In today’s market, you couldn’t build this home again for the size and location it offers at this value. This fully finished walkout two-storey backs onto peaceful green space and offers six bedrooms plus a den and bonus room—designed for modern family living with room to breathe, entertain, and grow. Step inside to a bright, open main floor featuring a chef’s kitchen with quartz countertops, cei...
Essential Information
-
MLS® #
A2266048
-
Partial Bathrooms
1
-
Property Type
Detached
-
Full Bathrooms
3
-
Year Built
2013
-
Property Style
2 Storey
Community Information
-
Postal Code
T4P 0N8
Services & Amenities
-
Parking
Double Garage AttachedGarage Door Opener
Interior
-
Floor Finish
CarpetHardwoodTile
-
Interior Feature
Built-in FeaturesCloset OrganizersDouble VanityFrench DoorJetted TubKitchen IslandOpen FloorplanPantrySeparate EntranceWalk-In Closet(s)Wired for Sound
-
Heating
In Floor Roughed-InForced AirNatural Gas
Exterior
-
Lot/Exterior Features
BBQ gas line
-
Construction
StoneVinyl Siding
-
Roof
Asphalt Shingle
Additional Details
-
Zoning
R-L
$3867/month
Est. Monthly Payment
