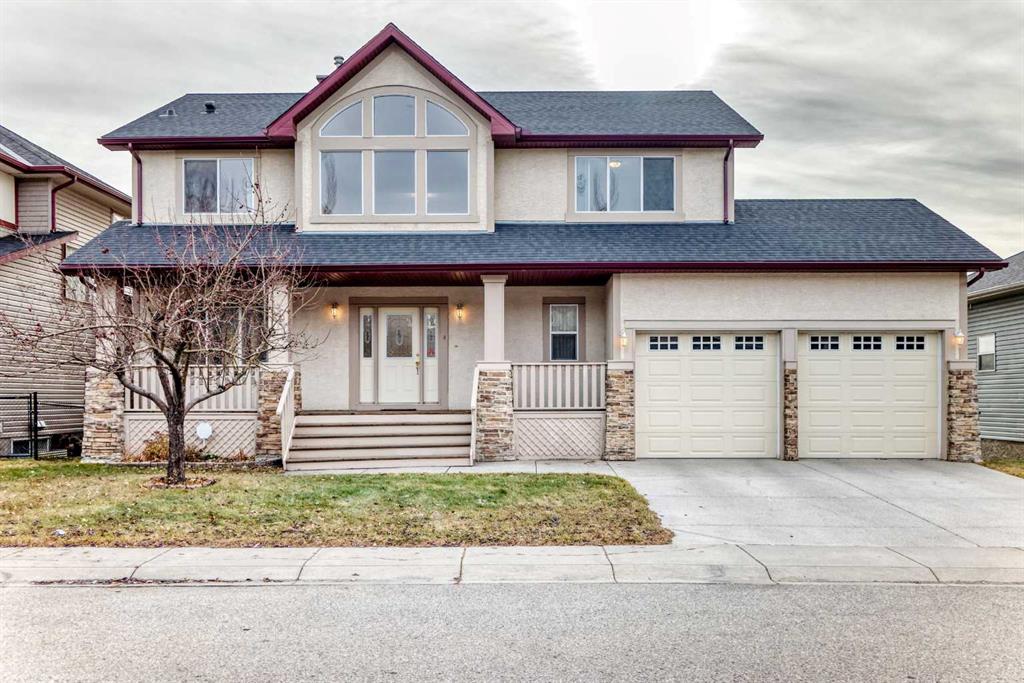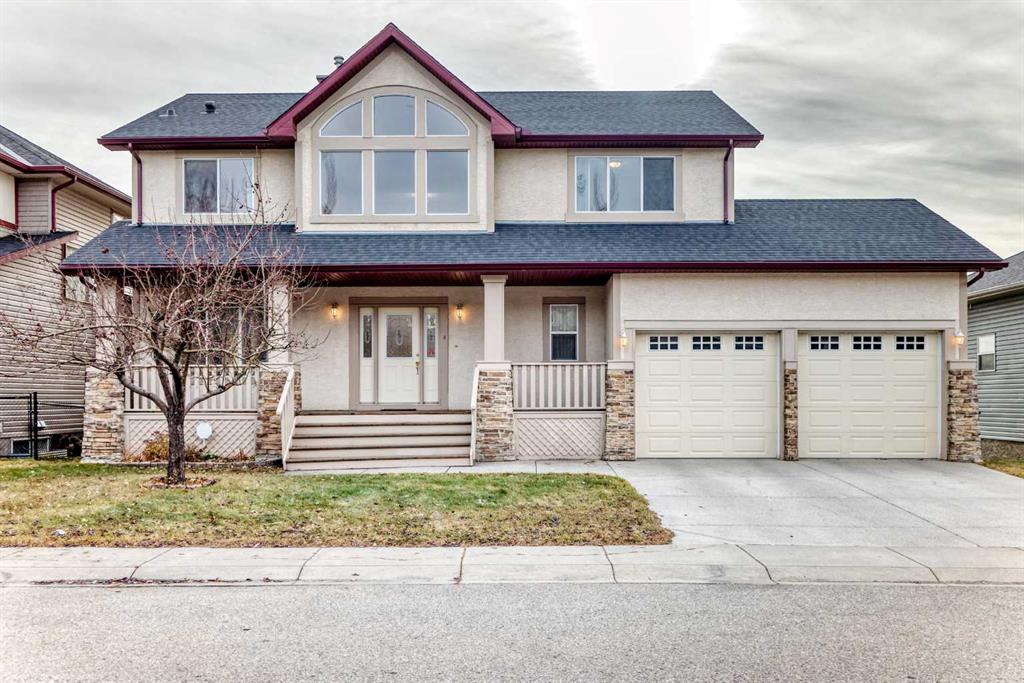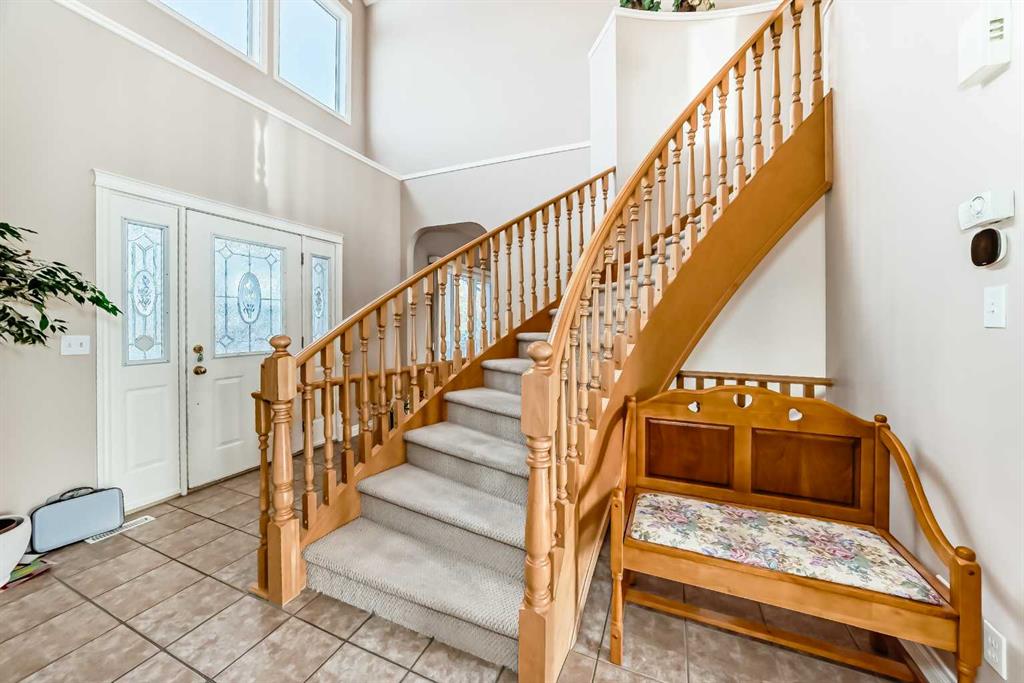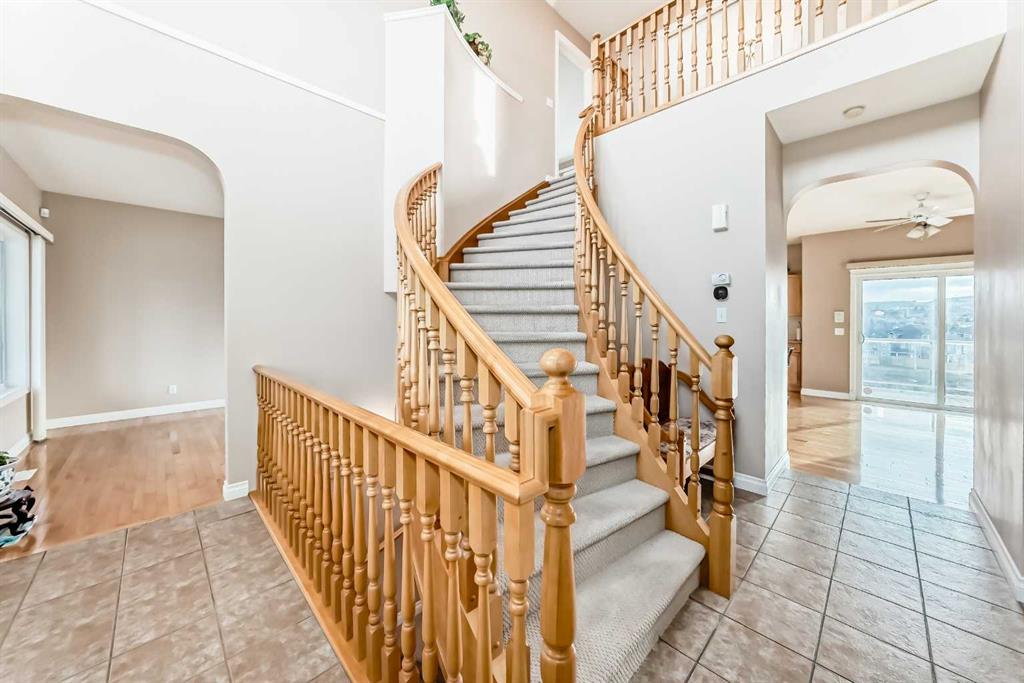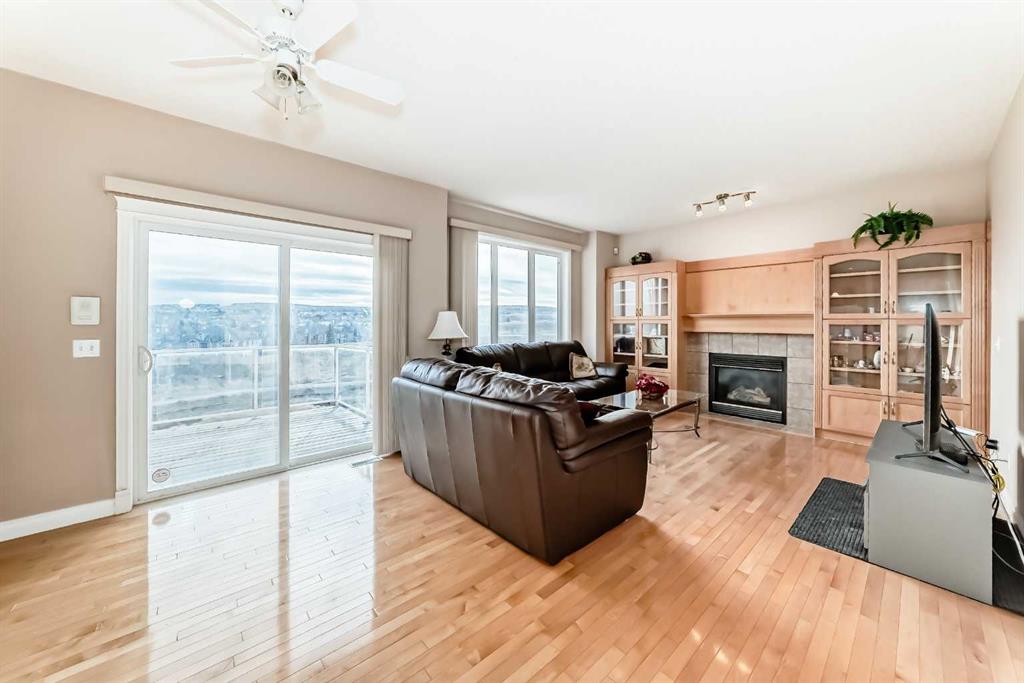Frances Cung / CIR Realty
60 Hidden Creek Road NW, House for sale in Hidden Valley Calgary , Alberta , T3A 6E7
MLS® # A2269268
Welcome to this beautiful 2-storey home offering over 3,400 sq.ft. of developed living space, perfectly positioned to capture unobstructed ridge views and natural light in its sunny southwest backyard.This home features timeless design and modern comfort. The main floor welcomes you with an open-to-above foyer filled with natural light, showcasing a beautiful spiral staircase. The front of the home features a great room and a formal dining room that flows seamlessly into the kitchen. The adjoining living ro...
Essential Information
-
MLS® #
A2269268
-
Partial Bathrooms
1
-
Property Type
Detached
-
Full Bathrooms
3
-
Year Built
2002
-
Property Style
2 Storey
Community Information
-
Postal Code
T3A 6E7
Services & Amenities
-
Parking
Concrete DrivewayDouble Garage AttachedDrivewayFront DriveGarage Door OpenerGarage Faces FrontOversizedSide By Side
Interior
-
Floor Finish
CarpetHardwoodTile
-
Interior Feature
BookcasesBuilt-in FeaturesCeiling Fan(s)Central VacuumChandelierHigh CeilingsJetted TubKitchen IslandLaminate CountersNo Animal HomeNo Smoking HomePantrySeparate EntranceStorage
-
Heating
Forced Air
Exterior
-
Lot/Exterior Features
BalconyLighting
-
Construction
StuccoWood Frame
-
Roof
Asphalt Shingle
Additional Details
-
Zoning
R-CG
$4190/month
Est. Monthly Payment
