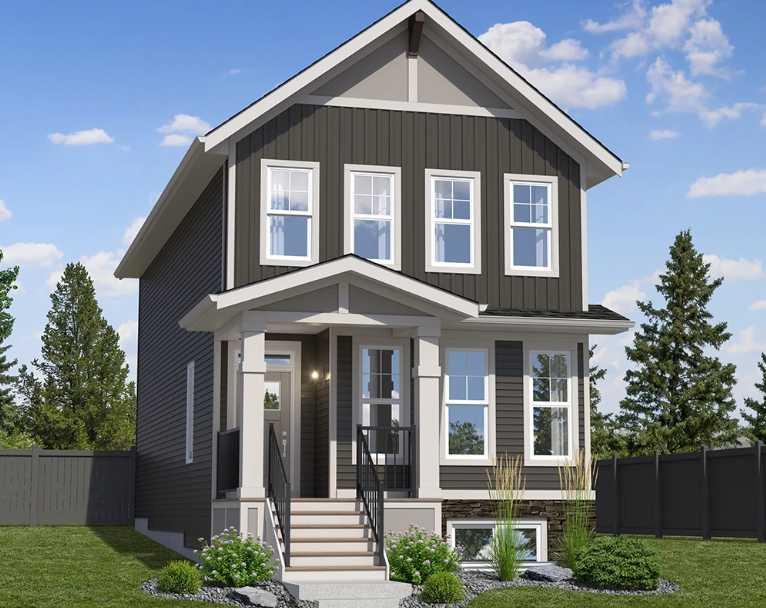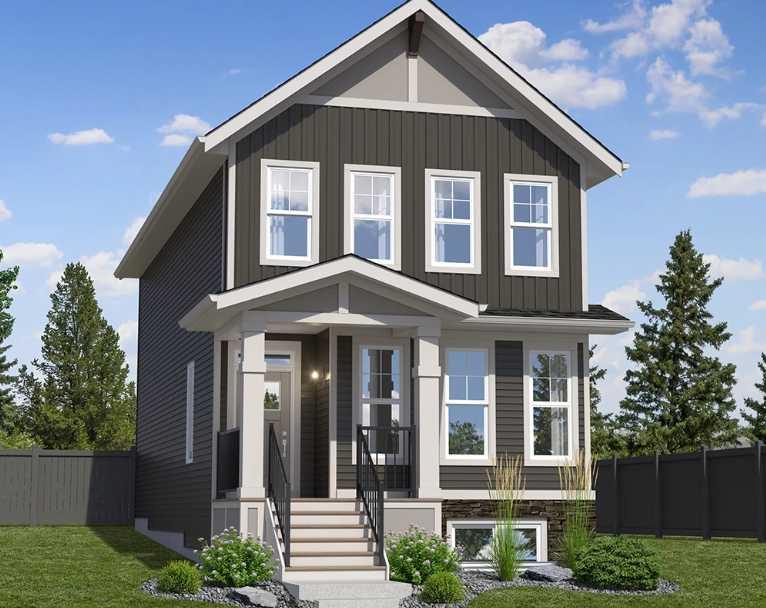David Lofthaug / Bode Platform Inc.
545 Bridgeport Street E, House for sale in Bridgeport Chestermere , Alberta , T1X1L6
MLS® # A2272365
Discover an exceptional opportunity in Chestermere’s newest community, Bridgeport, with the stunning 1802 sq. ft. Raeya Showhome by Trico Homes. This 3-bedroom, 3-full-bath home is loaded with premium upgrades, including a front flex room with a full bathroom, a 2-car detached garage at the rear, and comes fully equipped with all appliances, including a hood fan. Enjoy a spacious rear deck overlooking peaceful pathways and future parks, with quick access to Chestermere Lake and East Hills Shopping Centre. T...
Essential Information
-
MLS® #
A2272365
-
Year Built
2025
-
Property Style
2 Storey
-
Full Bathrooms
3
-
Property Type
Detached
Community Information
-
Postal Code
T1X1L6
Services & Amenities
-
Parking
Double Garage Detached
Interior
-
Floor Finish
CarpetCeramic TileHardwood
-
Interior Feature
Bathroom Rough-inCrown MoldingKitchen IslandNo Animal HomeNo Smoking HomeOpen FloorplanPantryQuartz CountersRecessed LightingTankless Hot WaterWalk-In Closet(s)Wired for Sound
-
Heating
Forced AirNatural Gas
Exterior
-
Lot/Exterior Features
Lighting
-
Construction
Vinyl SidingWood Frame
-
Roof
Asphalt Shingle
Additional Details
-
Zoning
TBD
$3074/month
Est. Monthly Payment


