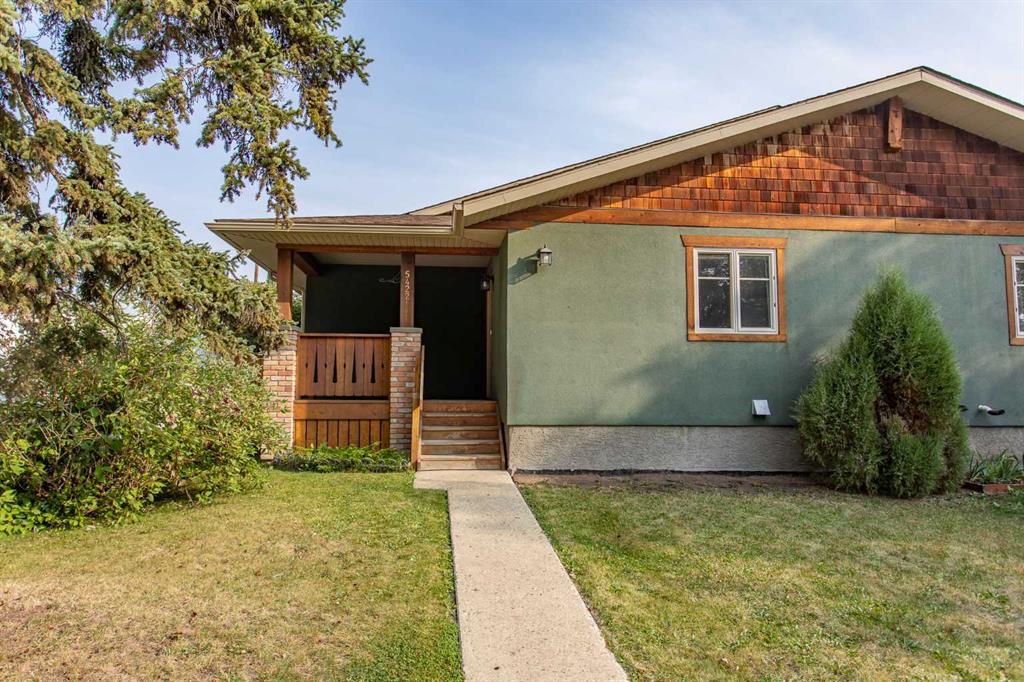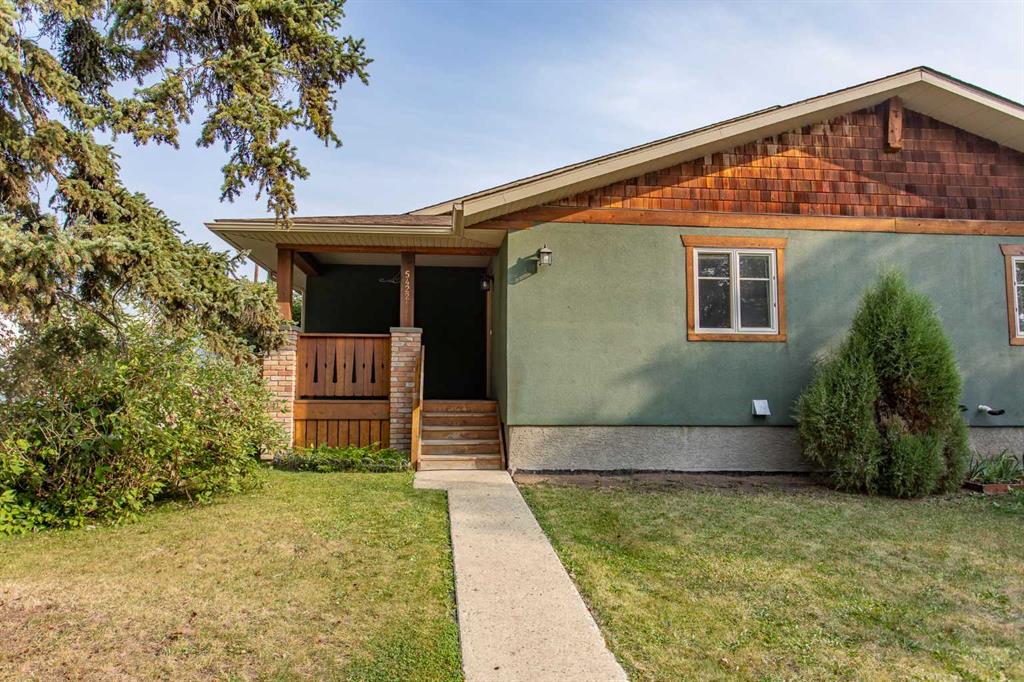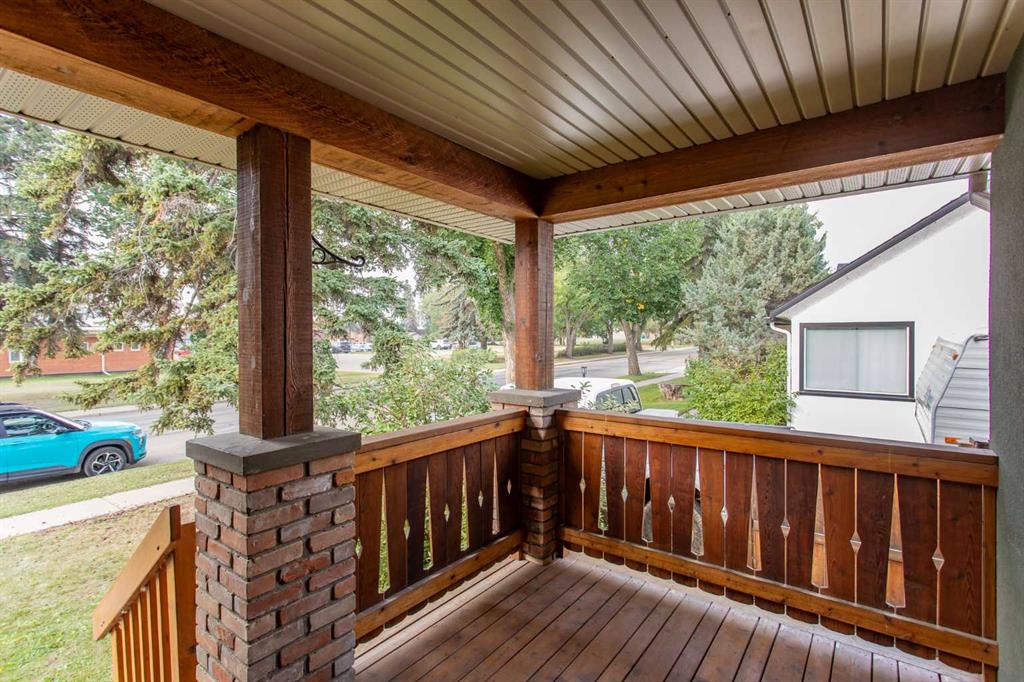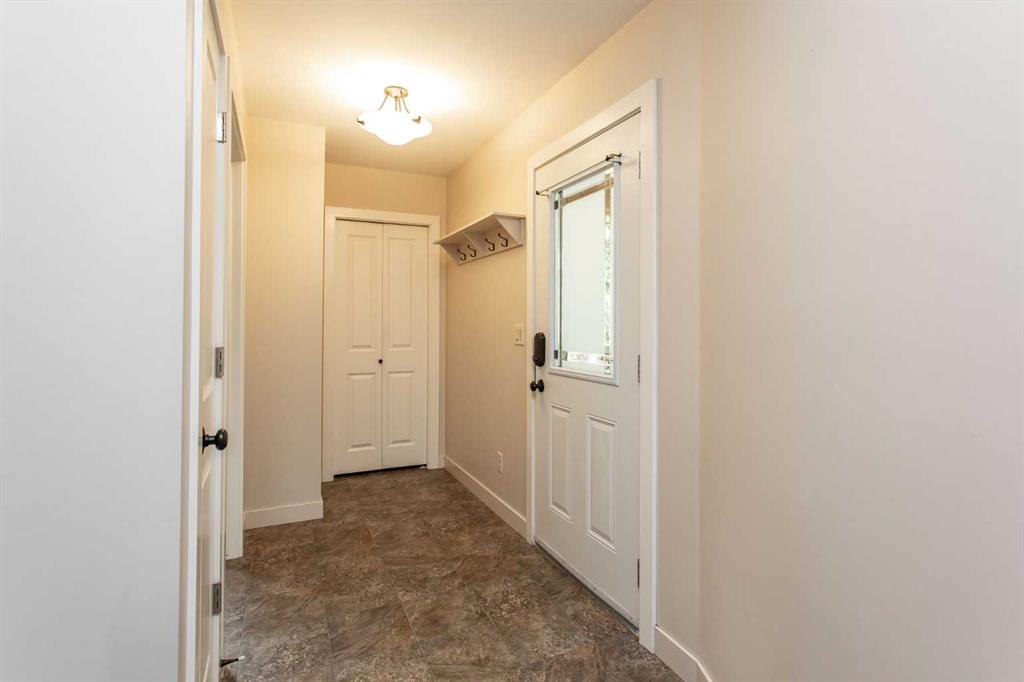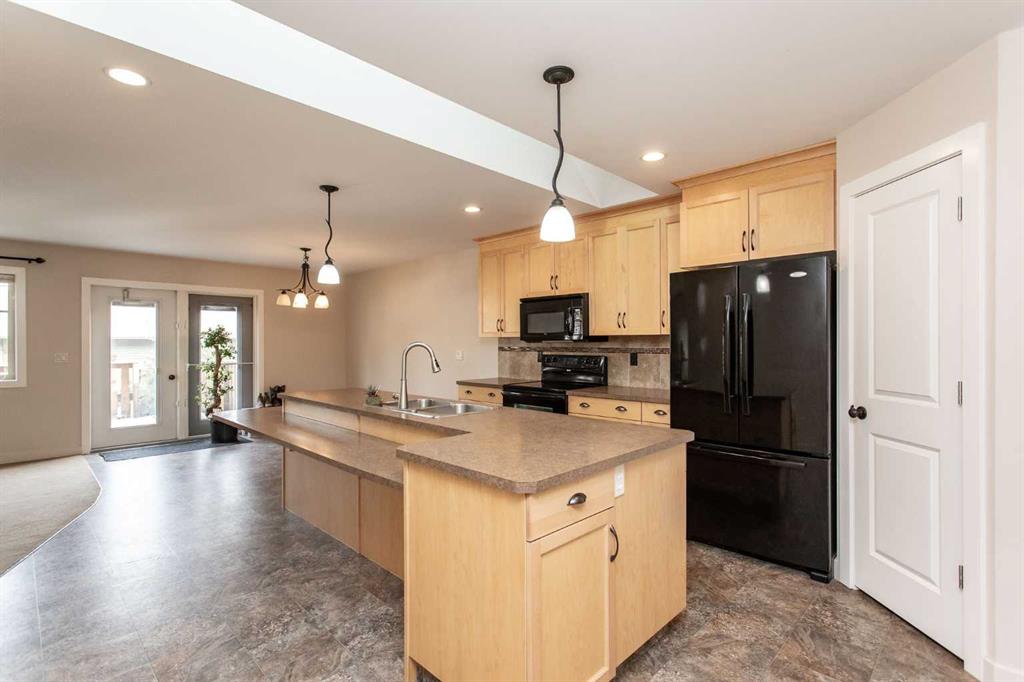Lori Hellofs / RE/MAX real estate central alberta
5422 49 Avenue Lacombe , Alberta , T4L 1S6
MLS® # A2266591
This well-appointed duplex in downtown Lacombe exemplifies quality construction throughout. The residence features an open-concept layout that seamlessly connects the kitchen, dining, and living areas. The kitchen is equipped with maple cabinetry, oil-rubbed bronze hardware, a two-tier island with eating bar, corner pantry, and black appliances. The primary bedroom offers a four-piece ensuite and a walk-in closet, with main level laundry for added convenience. A second bedroom near the entrance provides fle...
Essential Information
-
MLS® #
A2266591
-
Partial Bathrooms
1
-
Property Type
Semi Detached (Half Duplex)
-
Full Bathrooms
2
-
Year Built
2011
-
Property Style
Attached-Side by SideBungalow
Community Information
-
Postal Code
T4L 1S6
Services & Amenities
-
Parking
Single Garage Attached
Interior
-
Floor Finish
CarpetLinoleum
-
Interior Feature
Kitchen IslandLaminate CountersOpen FloorplanPantry
-
Heating
Forced Air
Exterior
-
Lot/Exterior Features
None
-
Construction
Composite Siding
-
Roof
Asphalt Shingle
Additional Details
-
Zoning
R4
$1954/month
Est. Monthly Payment
