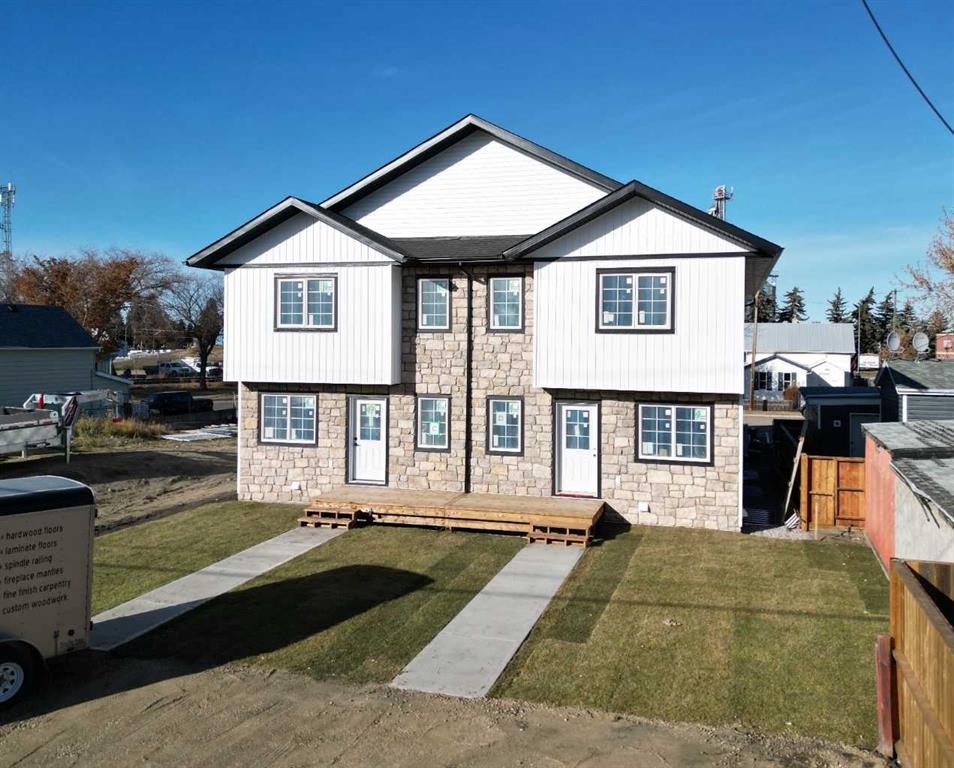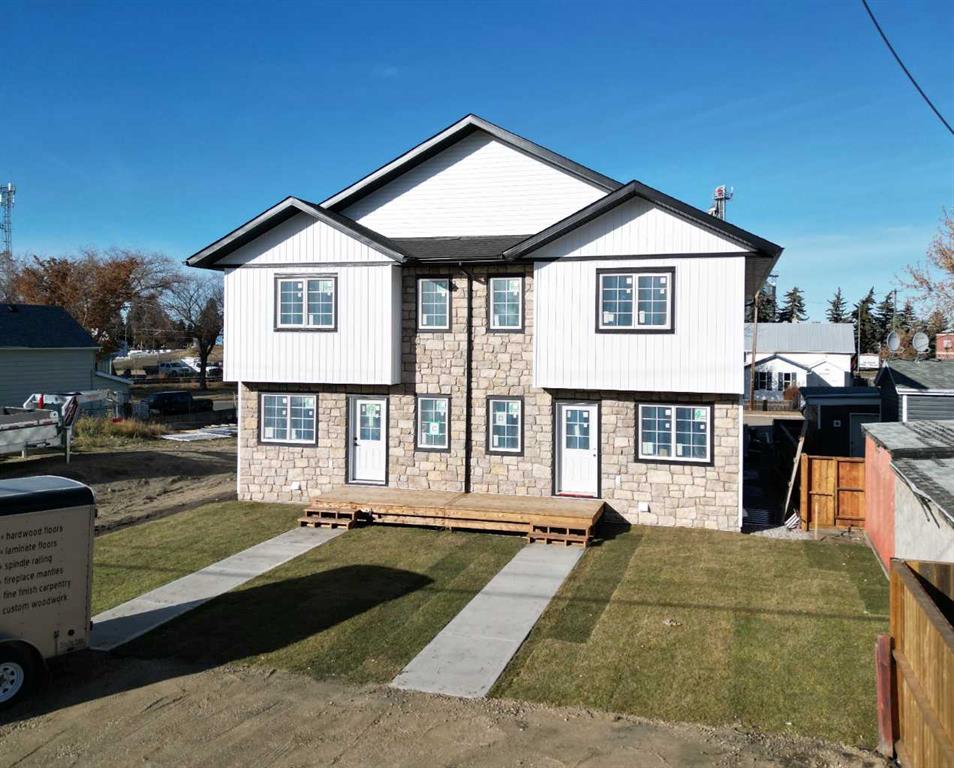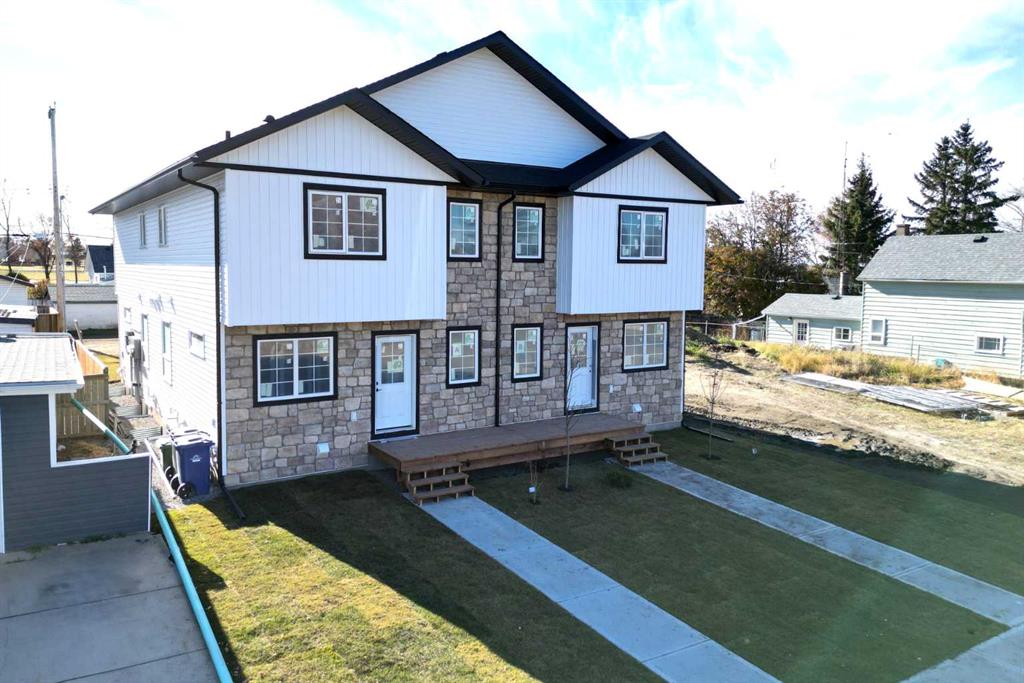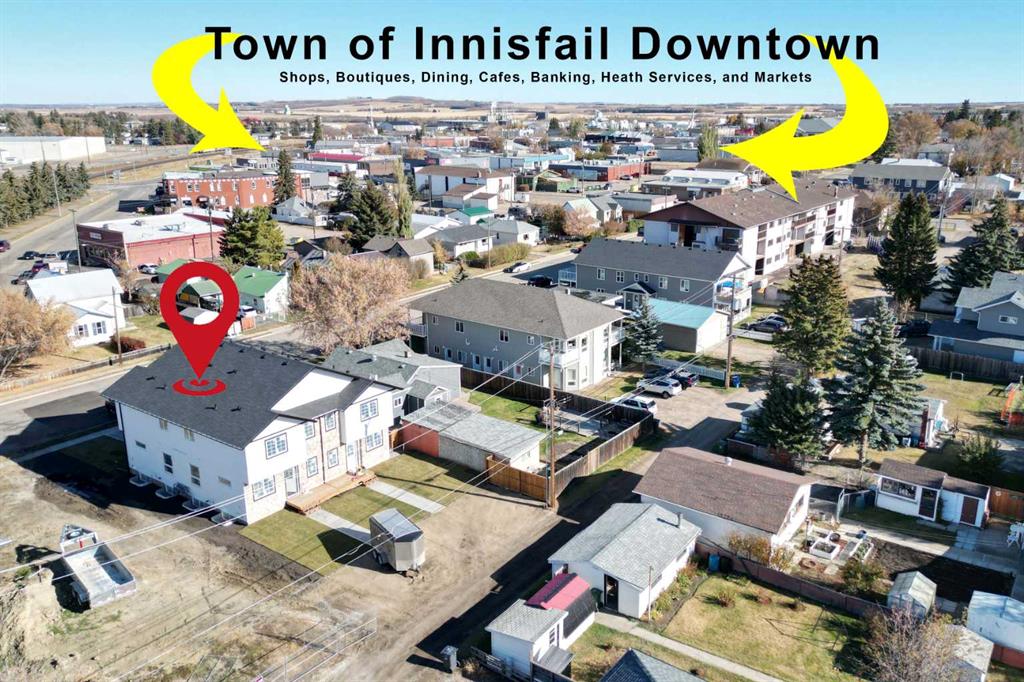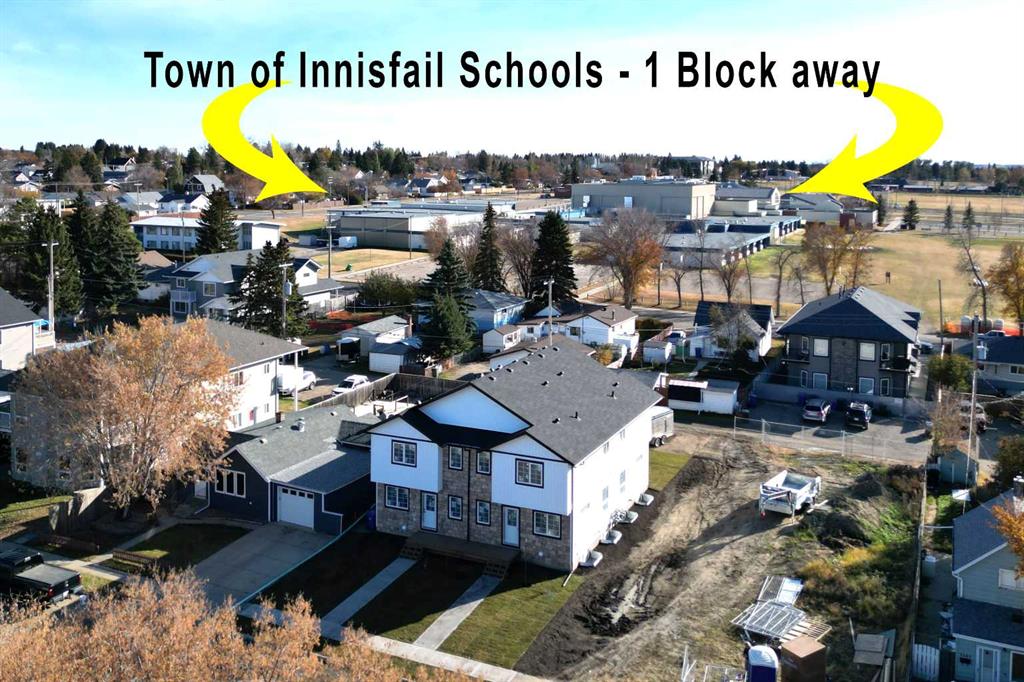Nicole Blair / RE/MAX real estate central alberta
5139 48th Street , Townhouse for sale in Central Innisfail Innisfail , Alberta , T4G 1M2
MLS® # A2265569
This exceptional BRAND NEW 4-plex offers a rare chance to own a turnkey multi-family property in the heart of Innisfail. With a total of 3,968 sq. ft. above grade and an additional 1,736 sq. ft. below grade, the property combines style and functionality throughout. Each of the four units provides 1,426 sq. ft. of finished living space with a bright open-concept main floor featuring custom cabinetry, a large center island, granite countertops, and a convenient two-piece bathroom. Upstairs, both bedrooms are ...
Essential Information
-
MLS® #
A2265569
-
Property Type
4 plex
-
Year Built
2025
-
Property Style
2 Storey
Community Information
-
Postal Code
T4G 1M2
Services & Amenities
-
Parking
Off StreetParking Pad
Interior
-
Floor Finish
CarpetVinyl Plank
-
Interior Feature
Closet OrganizersGranite CountersKitchen IslandNo Animal HomeNo Smoking HomeOpen FloorplanPantryVinyl Windows
-
Heating
High EfficiencyForced AirNatural Gas
Exterior
-
Lot/Exterior Features
None
-
Construction
ConcreteManufactured Floor JoistStoneVinyl SidingWood Frame
-
Roof
Asphalt Shingle
Additional Details
-
Zoning
R-3
$5920/month
Est. Monthly Payment
