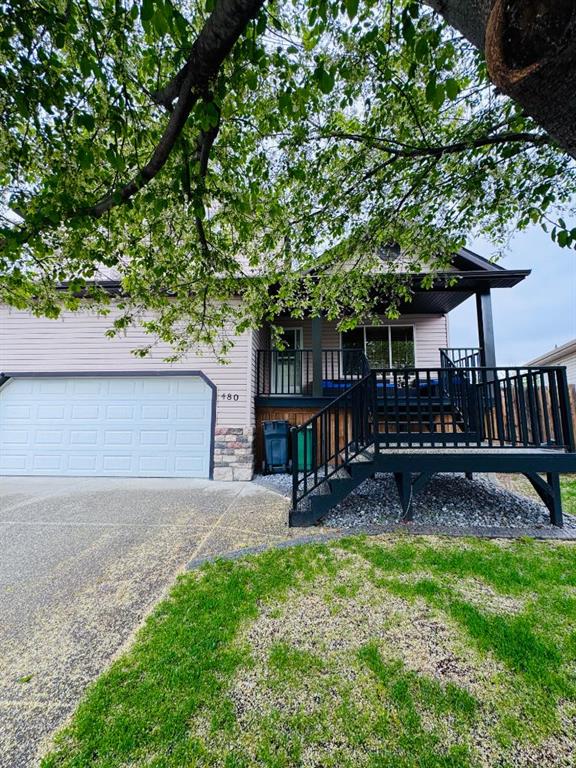


+ 33
Amanda Bazant / RE/MAX Key
480 Highland Close , House for sale in Hillview Estates Strathmore , Alberta , T1P 1Z5
MLS® # A2218593
Craving space, peace, and a place where your family can thrive — all just 30 minutes from Calgary? This 3-bedroom, 2.5-bath home in the sought-after Hillview Estates community delivers. For $560,000, you get a massive, meticulously maintained yard, a double attached garage, plus a heated, insulated 12x25 shed with 220 power — perfect for the hobbyist, handyman, mom needing a much needed break or anyone who needs extra space. Step inside and you’re greeted by vaulted ceilings and sunlit living spaces. The ...
Essential Information
-
MLS® #
A2218593
-
Partial Bathrooms
1
-
Property Type
Detached
-
Full Bathrooms
2
-
Year Built
2006
-
Property Style
2 Storey
Community Information
-
Postal Code
T1P 1Z5
Services & Amenities
-
Parking
Concrete DrivewayDouble Garage AttachedDrivewayGarage Faces Front
Interior
-
Floor Finish
CarpetLinoleumSee RemarksVinyl Plank
-
Interior Feature
High CeilingsKitchen IslandLaminate CountersPantryVaulted Ceiling(s)Vinyl WindowsWalk-In Closet(s)
-
Heating
Fireplace(s)Forced AirNatural Gas
Exterior
-
Lot/Exterior Features
BBQ gas lineGardenPrivate YardStorage
-
Construction
Vinyl Siding
-
Roof
Asphalt Shingle
Additional Details
-
Zoning
R1
$2551/month
Est. Monthly Payment

