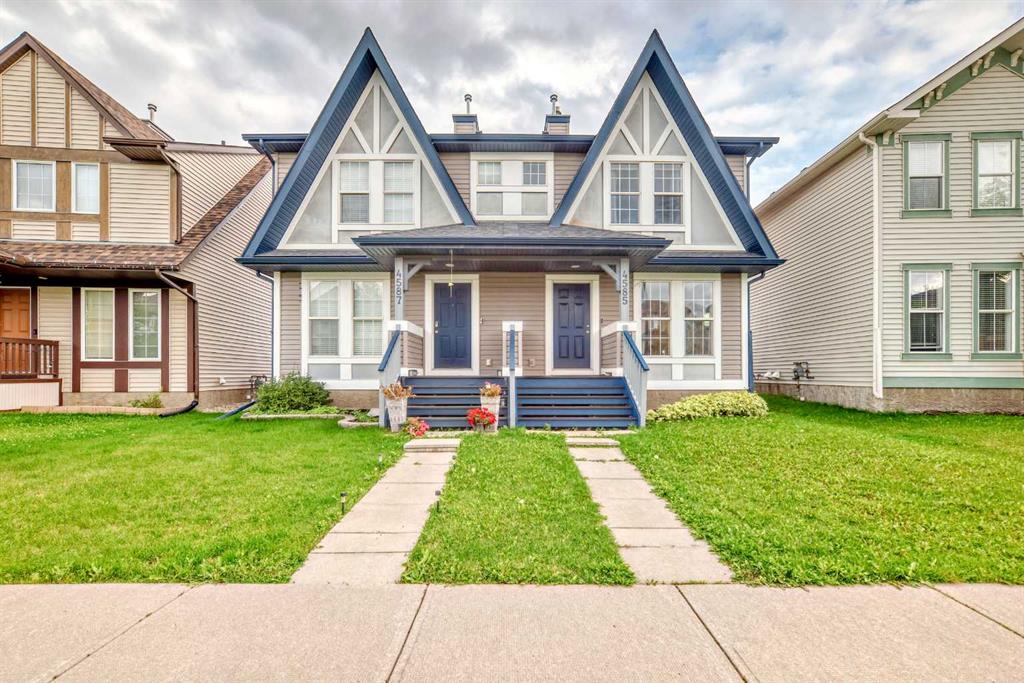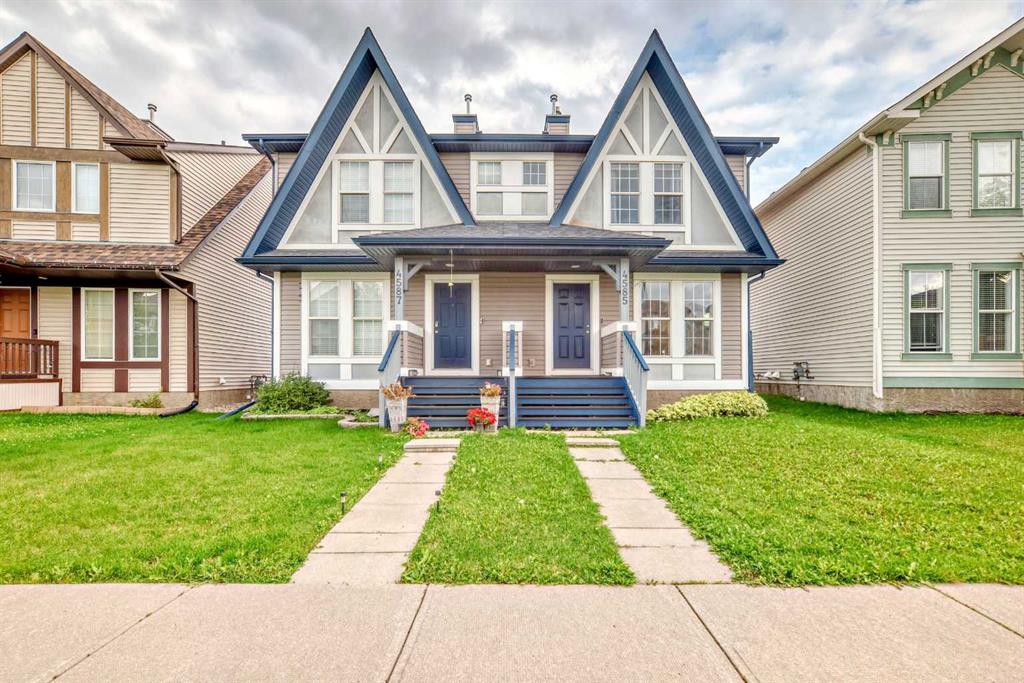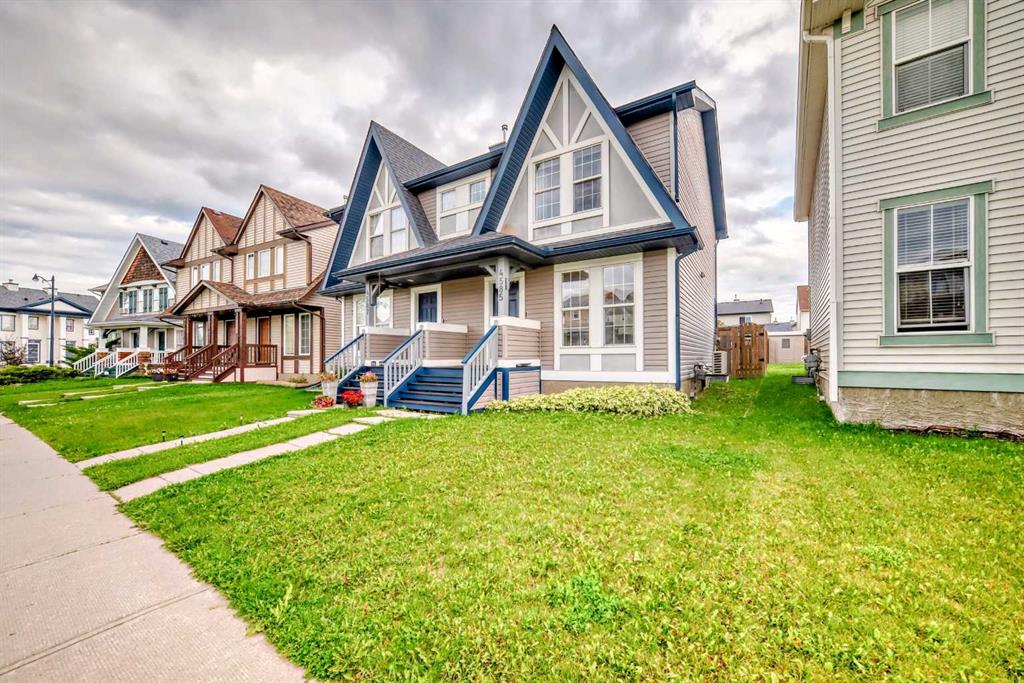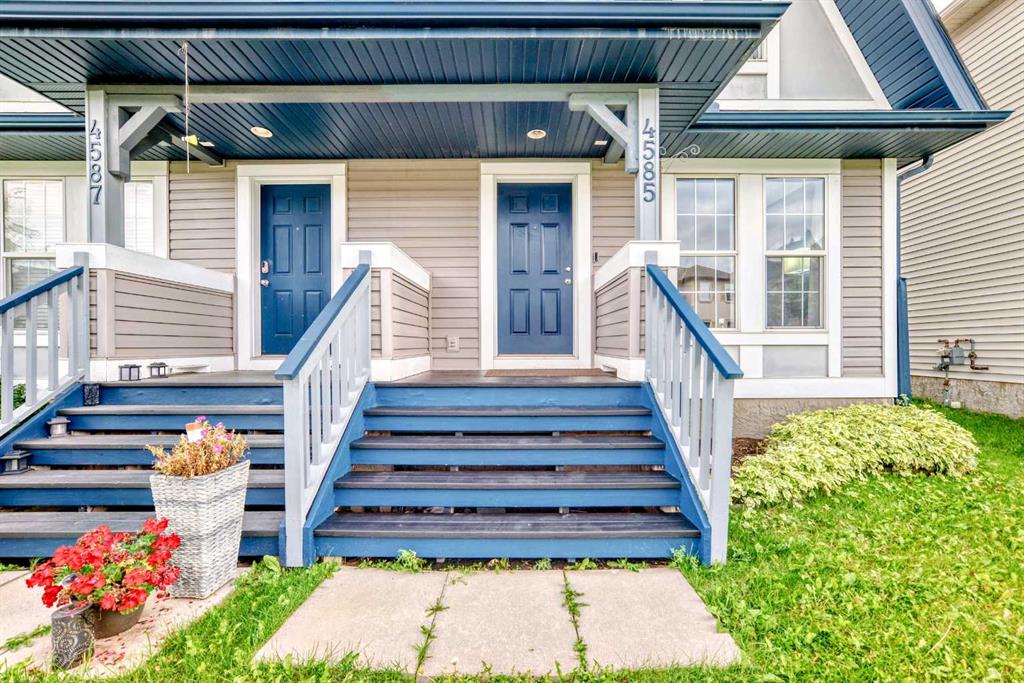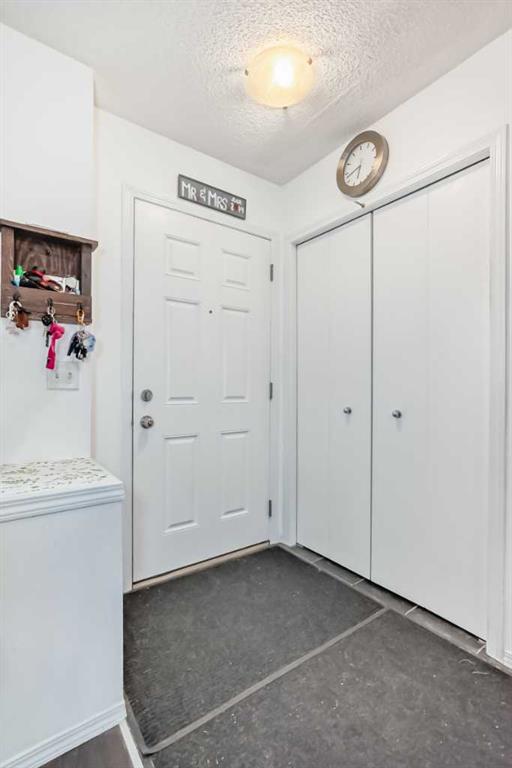Kevin Niefer / CIR Realty
4585 Elgin Avenue SE Calgary , Alberta , T2Z0G1
MLS® # A2249259
This beautiful fully finished 4-bedroom, 3.5-bath home is perfectly situated on a quiet street in Elgin of McKenzie Towne, just steps from the soccer fields, Dragon Park, and a short walk to the community centre, High Street amenities, and nearby bus routes and schools. The home features a bright, open layout with espresso laminate flooring, a cozy gas fireplace, and designer lighting and paint. The large kitchen is equipped with stainless steel appliances, a centre island, and plenty of cabinet space—perf...
Essential Information
-
MLS® #
A2249259
-
Partial Bathrooms
1
-
Property Type
Semi Detached (Half Duplex)
-
Full Bathrooms
3
-
Year Built
2007
-
Property Style
2 StoreyAttached-Side by Side
Community Information
-
Postal Code
T2Z0G1
Services & Amenities
-
Parking
Off StreetParking Pad
Interior
-
Floor Finish
CarpetLaminate
-
Interior Feature
Kitchen IslandLaminate CountersOpen Floorplan
-
Heating
Fireplace(s)Forced AirNatural Gas
Exterior
-
Lot/Exterior Features
BBQ gas linePrivate Yard
-
Construction
Vinyl SidingWood Frame
-
Roof
Asphalt Shingle
Additional Details
-
Zoning
R-G
$2300/month
Est. Monthly Payment
