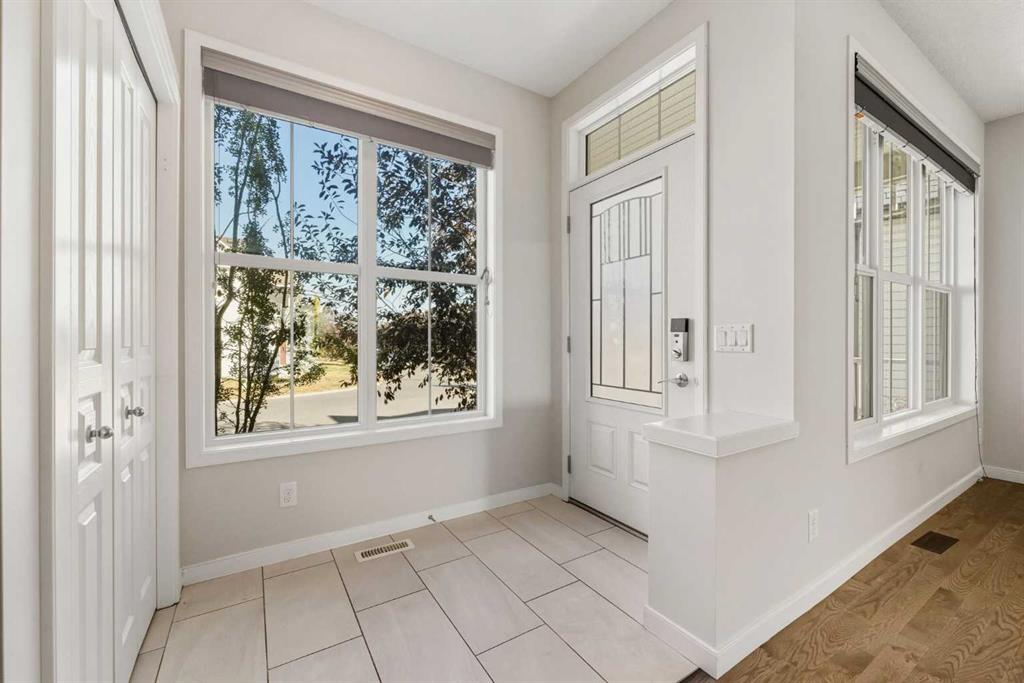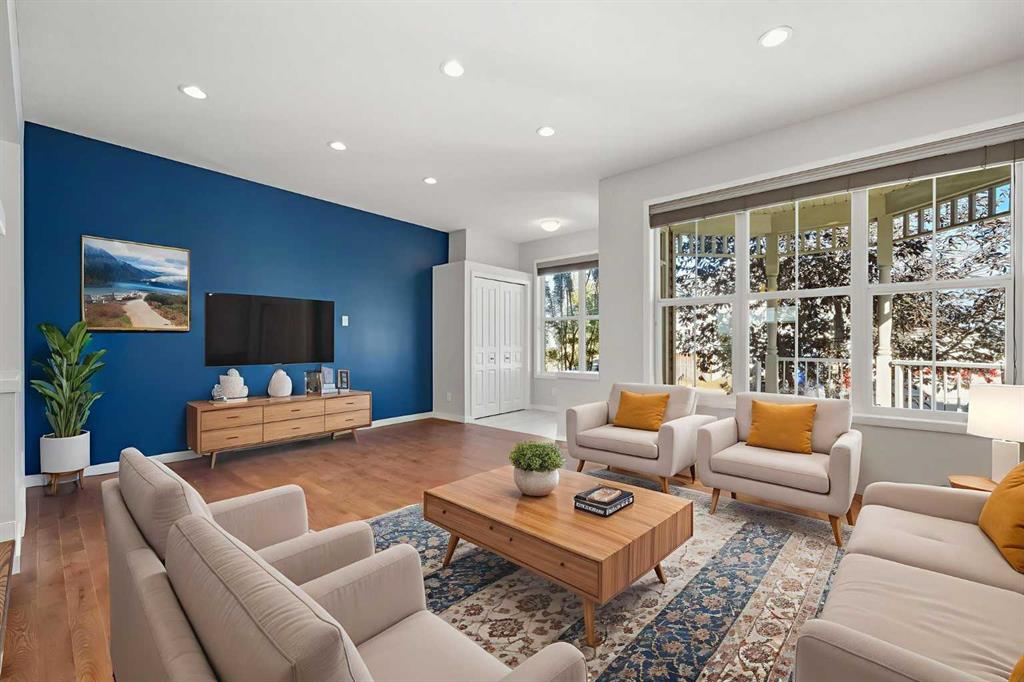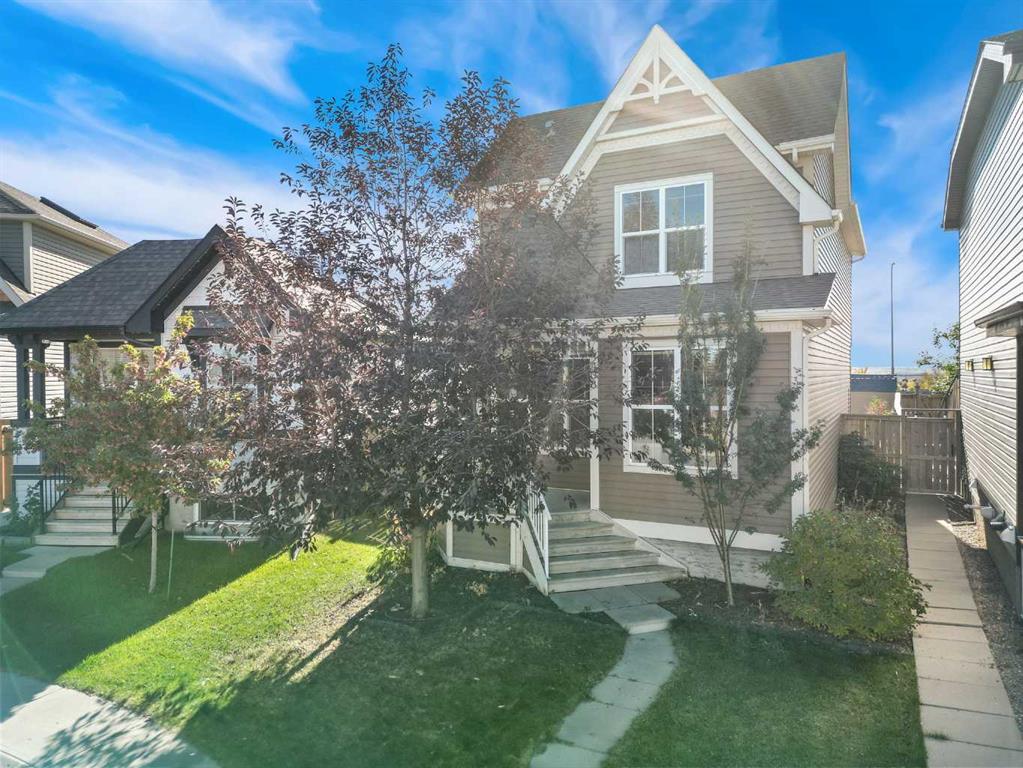
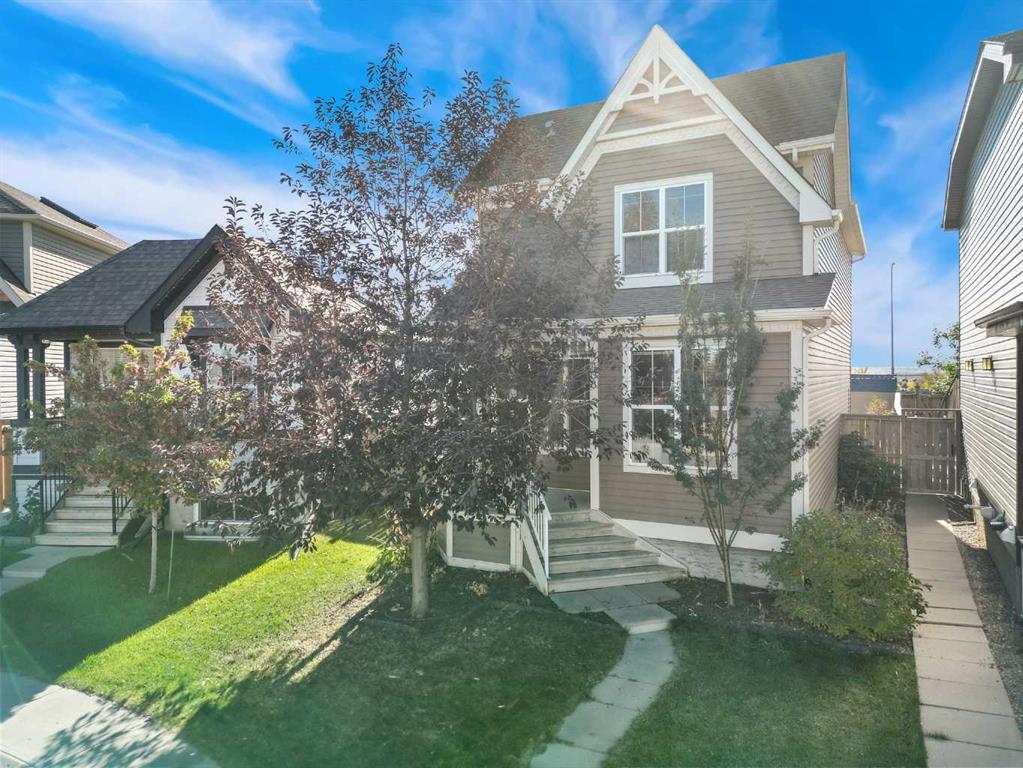
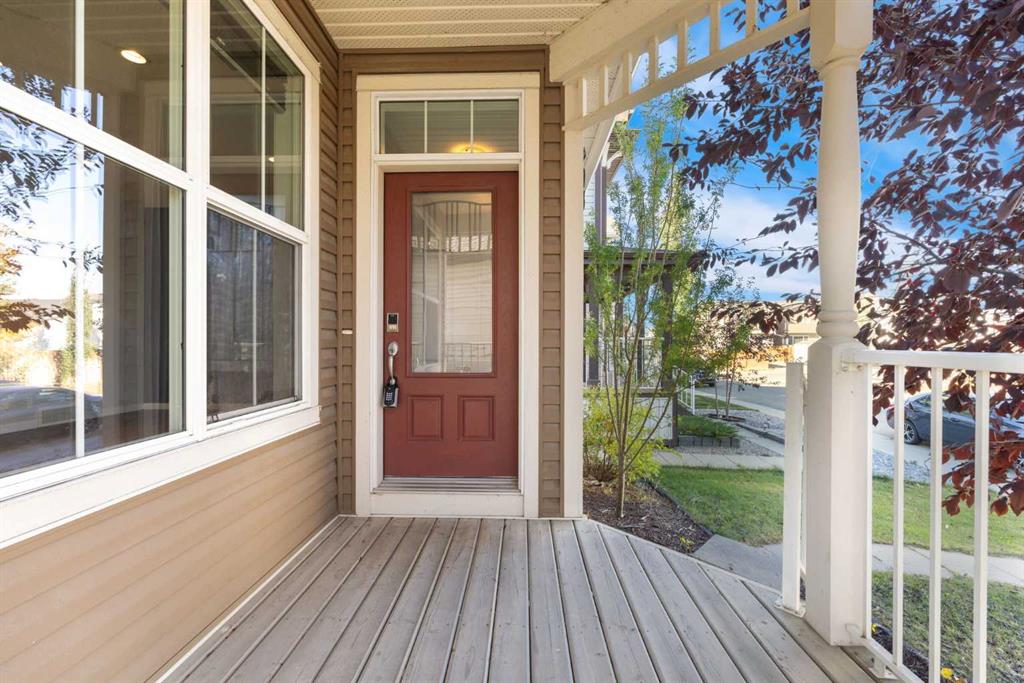
+ 49
Ilona Drost / Real Broker
408 Auburn Crest Way SE, House for sale in Auburn Bay Calgary , Alberta , T3M 1P9
MLS® # A2262438
Move-in ready and full of potential, this Brookfield Belvedere floor plan is where thoughtful design meets everyday comfort. With 3 bedrooms, 2.5 bathrooms, and a long list of upgrades, this home is stylish, functional, and waiting for your personal touch. Step inside to a bright, open main floor that feels instantly inviting , rich hardwood floors, granite counters throughout (yes, even in the bathrooms!), and sleek stainless steel appliances, including a brand-new microwave hood fan, large multi door frid...
Essential Information
-
MLS® #
A2262438
-
Partial Bathrooms
1
-
Property Type
Detached
-
Full Bathrooms
2
-
Year Built
2014
-
Property Style
2 Storey
Community Information
-
Postal Code
T3M 1P9
Services & Amenities
-
Parking
None
Interior
-
Floor Finish
CarpetHardwoodTile
-
Interior Feature
Breakfast BarGranite CountersKitchen IslandOpen FloorplanRecessed LightingSkylight(s)Walk-In Closet(s)Wired for Sound
-
Heating
Forced AirNatural Gas
Exterior
-
Lot/Exterior Features
Fire Pit
-
Construction
Vinyl Siding
-
Roof
Asphalt Shingle
Additional Details
-
Zoning
R-G
$2683/month
Est. Monthly Payment
