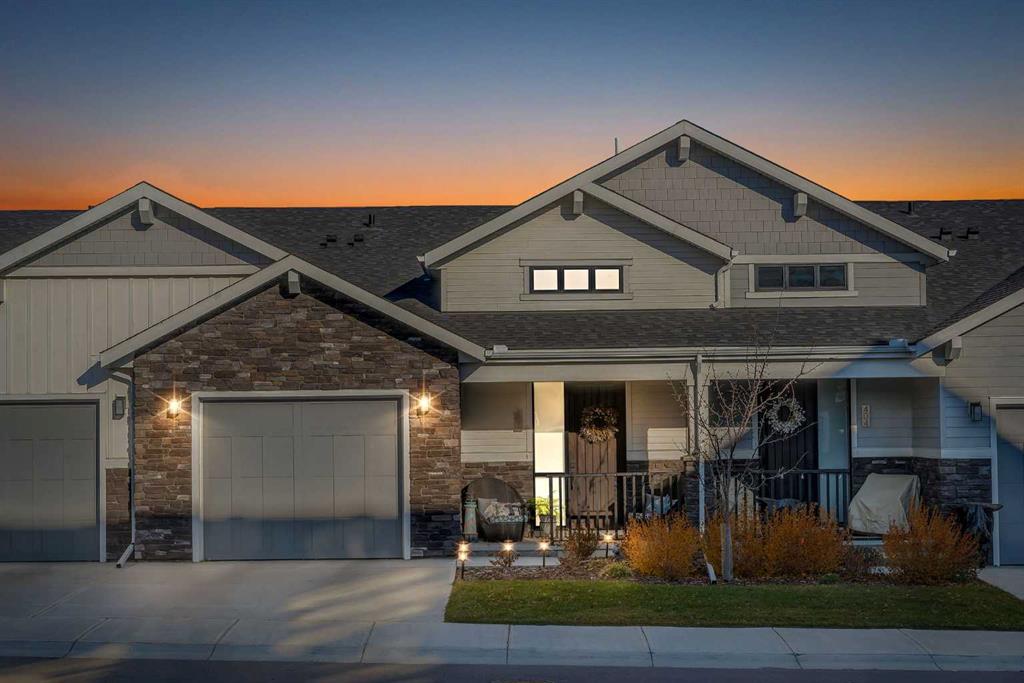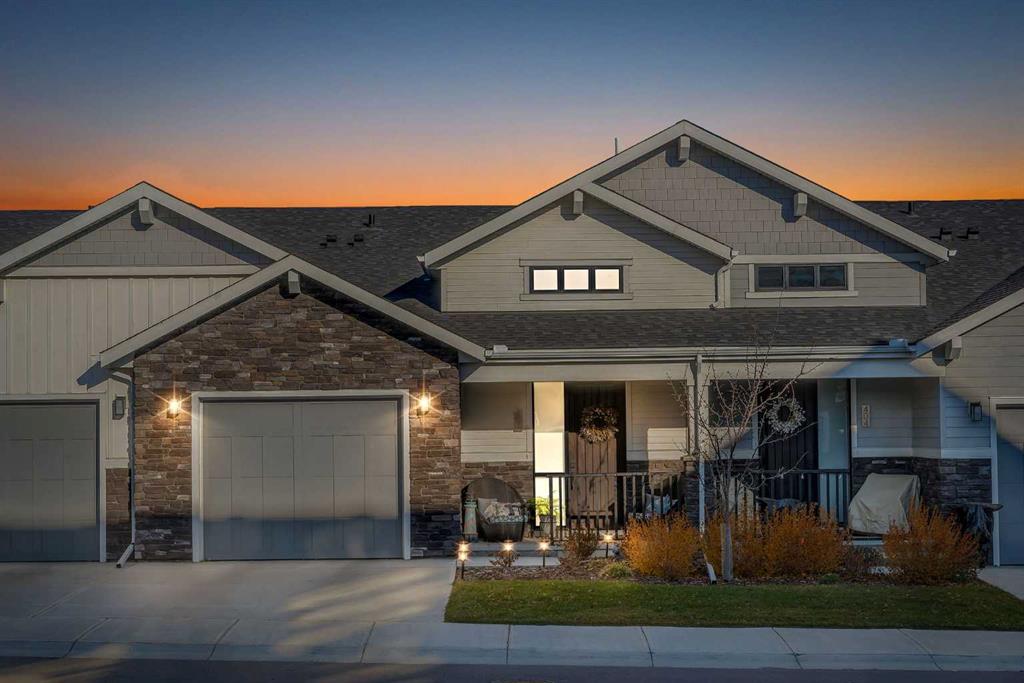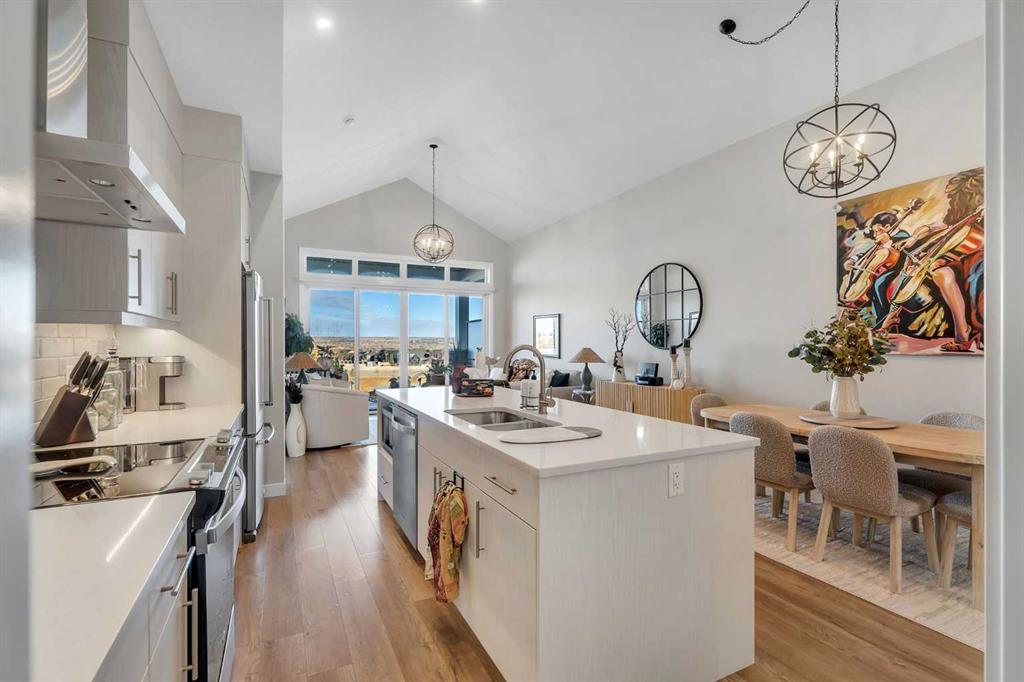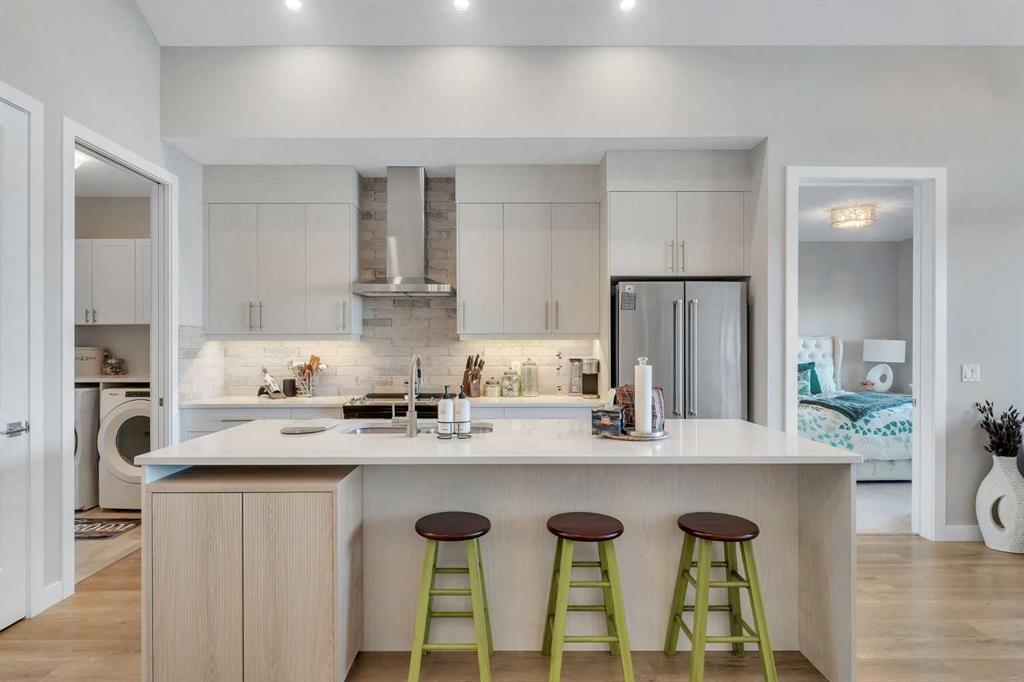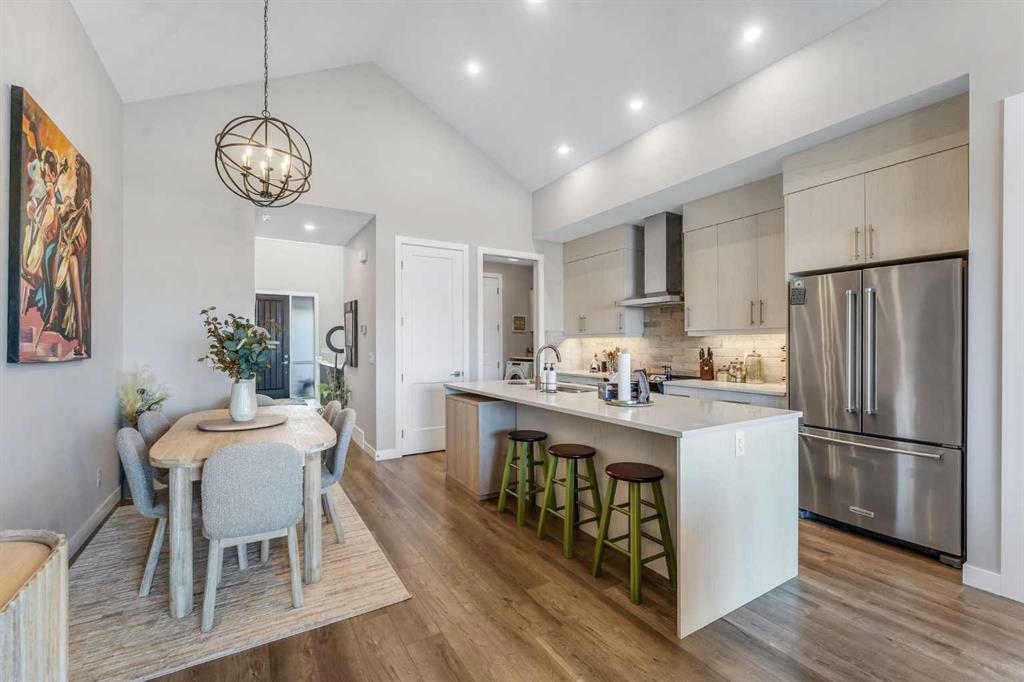Lindsay Bosma / LPT Realty
406 Crestridge Common SW, Townhouse for sale in Crestmont Calgary , Alberta , T3B 6J5
MLS® # A2267304
This exceptional bungalow villa offers the perfect blend of luxury, privacy, and natural beauty, ideally situated on a serene water feature and lush green space with a scenic walking path steps away. From the moment you arrive, the tranquil setting and elegant exterior make a lasting impression. Stepping inside, you’re welcomed by soaring vaulted ceilings, grand 8-foot doors throughout, and a main floor filled with natural light. A beautiful neutral colour palette and laminate flooring lead you to a stunnin...
Essential Information
-
MLS® #
A2267304
-
Partial Bathrooms
1
-
Property Type
Row/Townhouse
-
Full Bathrooms
2
-
Year Built
2021
-
Property Style
Bungalow
Community Information
-
Postal Code
T3B 6J5
Services & Amenities
-
Parking
Single Garage Attached
Interior
-
Floor Finish
CarpetCeramic TileLaminate
-
Interior Feature
Granite CountersKitchen IslandOpen FloorplanPantryStorageVaulted Ceiling(s)Vinyl WindowsWalk-In Closet(s)
-
Heating
Forced Air
Exterior
-
Lot/Exterior Features
None
-
Construction
Cement Fiber BoardWood Frame
-
Roof
Asphalt Shingle
Additional Details
-
Zoning
DC
$3051/month
Est. Monthly Payment
