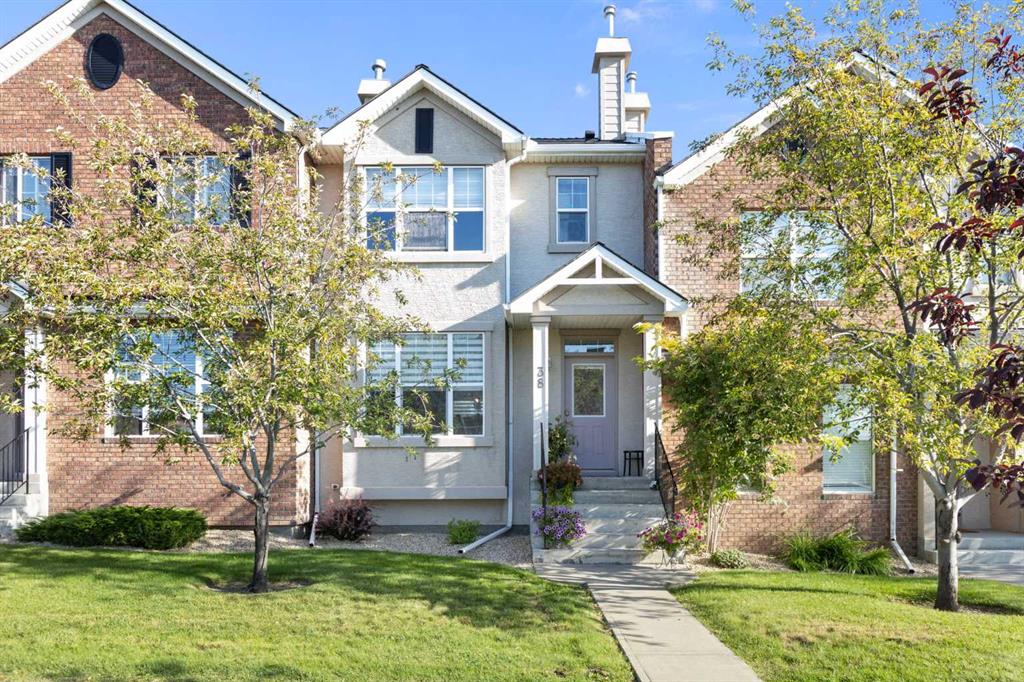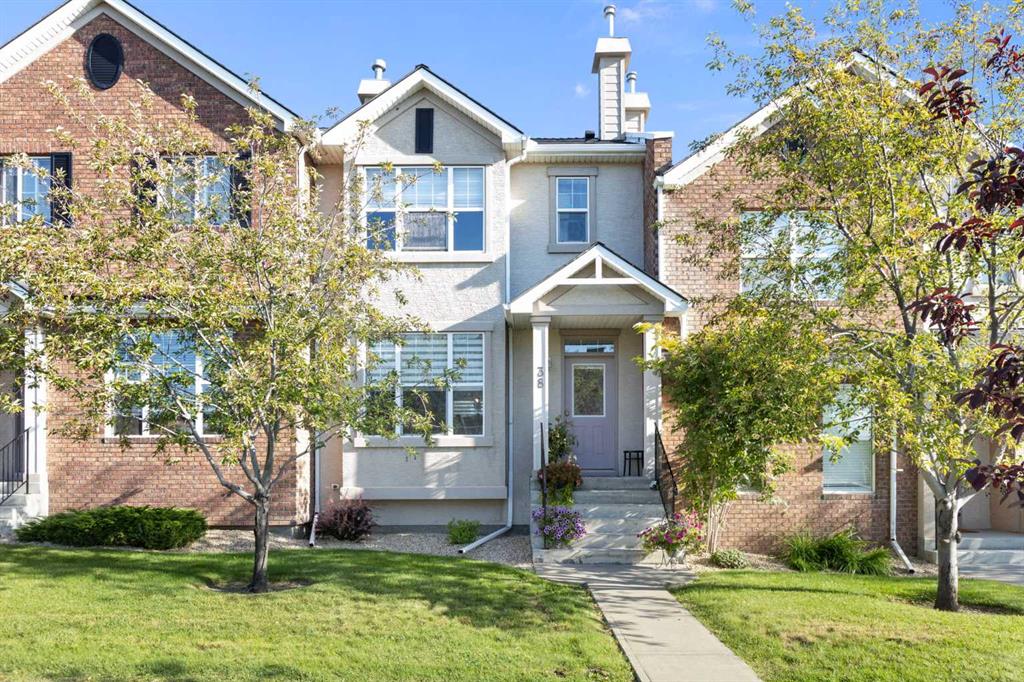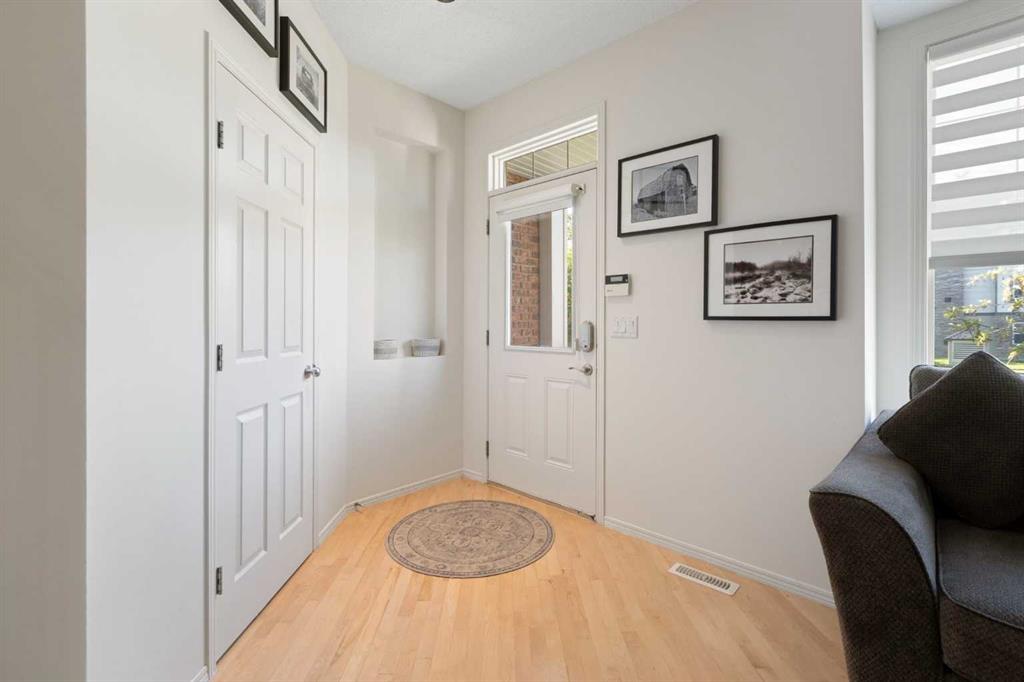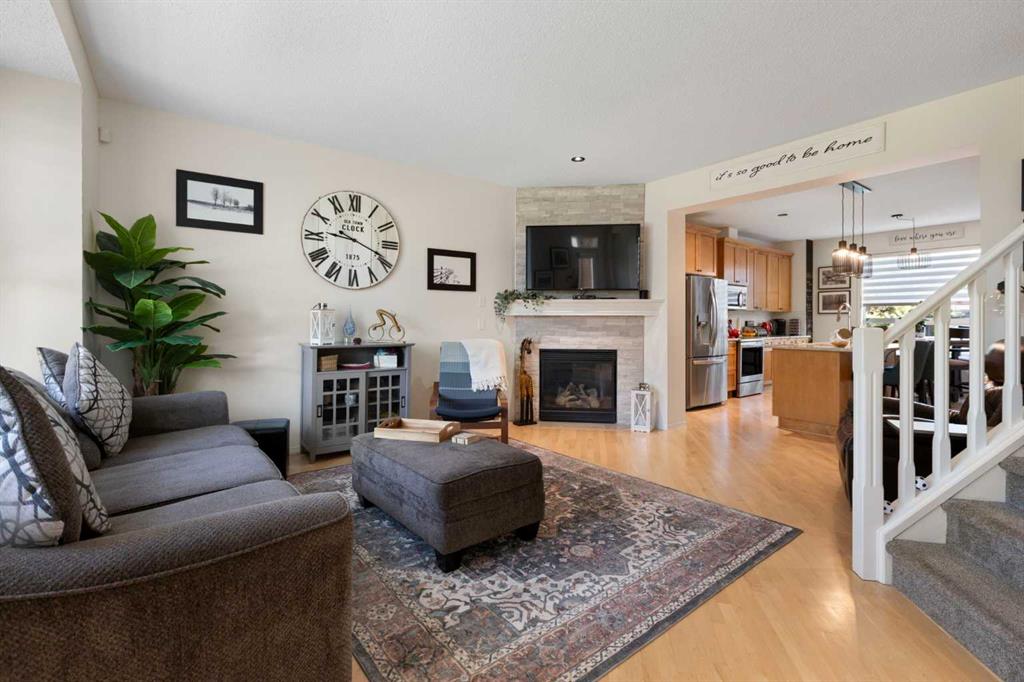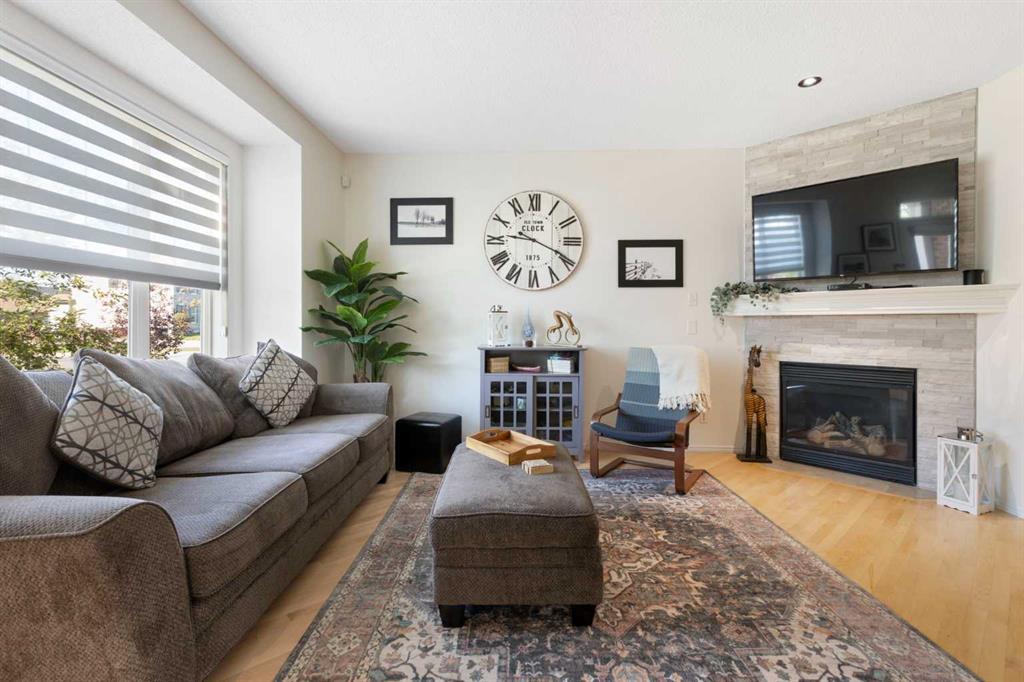Gillian Stewart / Royal LePage Benchmark
38 Prestwick Drive SE, Townhouse for sale in McKenzie Towne Calgary , Alberta , T2Z 4K8
MLS® # A2251518
Welcome to your beautifully refreshed townhome in the heart of Prestwick—where modern updates meet a family-friendly location directly across from the water fountain park. From the moment you arrive, the charm of this home and the ease of its setting make it an ideal fit for both everyday living and long-term investment. Inside, a warm and inviting living room greets you with a corner gas fireplace and brand-new hardwood floors that set the stage for both comfort and style. The thoughtful open-concept desig...
Essential Information
-
MLS® #
A2251518
-
Partial Bathrooms
1
-
Property Type
Row/Townhouse
-
Full Bathrooms
2
-
Year Built
2006
-
Property Style
2 Storey
Community Information
-
Postal Code
T2Z 4K8
Services & Amenities
-
Parking
Double Garage Detached
Interior
-
Floor Finish
CarpetHardwood
-
Interior Feature
Built-in FeaturesCeiling Fan(s)Granite CountersHigh CeilingsKitchen IslandPantryWalk-In Closet(s)
-
Heating
Forced AirNatural Gas
Exterior
-
Lot/Exterior Features
Private Yard
-
Construction
StuccoWood Frame
-
Roof
Asphalt Shingle
Additional Details
-
Zoning
M-1 d75
$2322/month
Est. Monthly Payment
