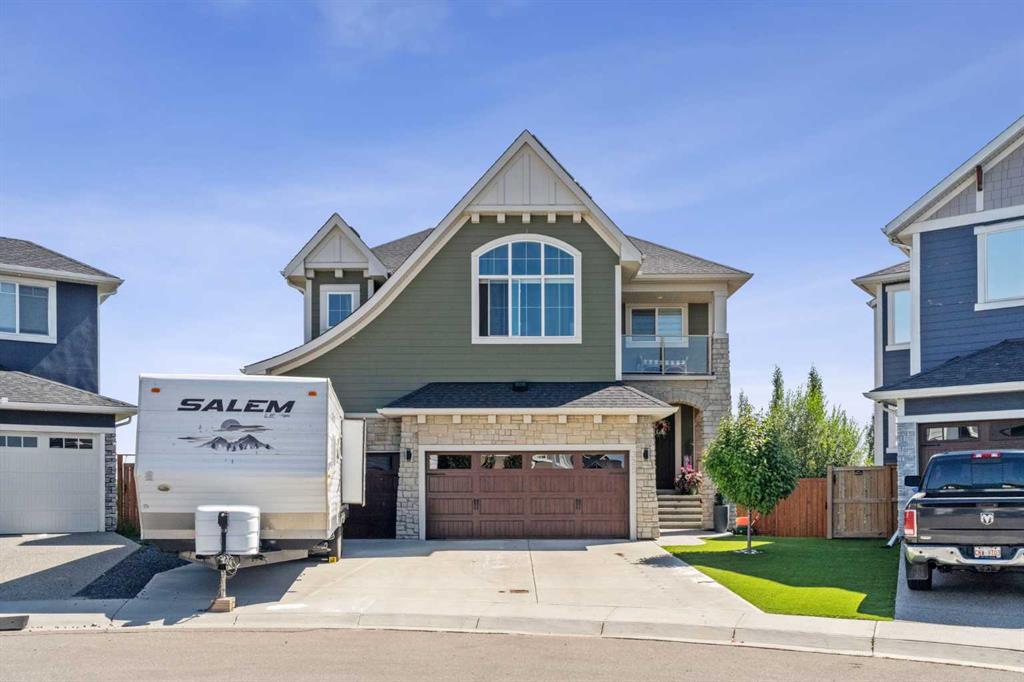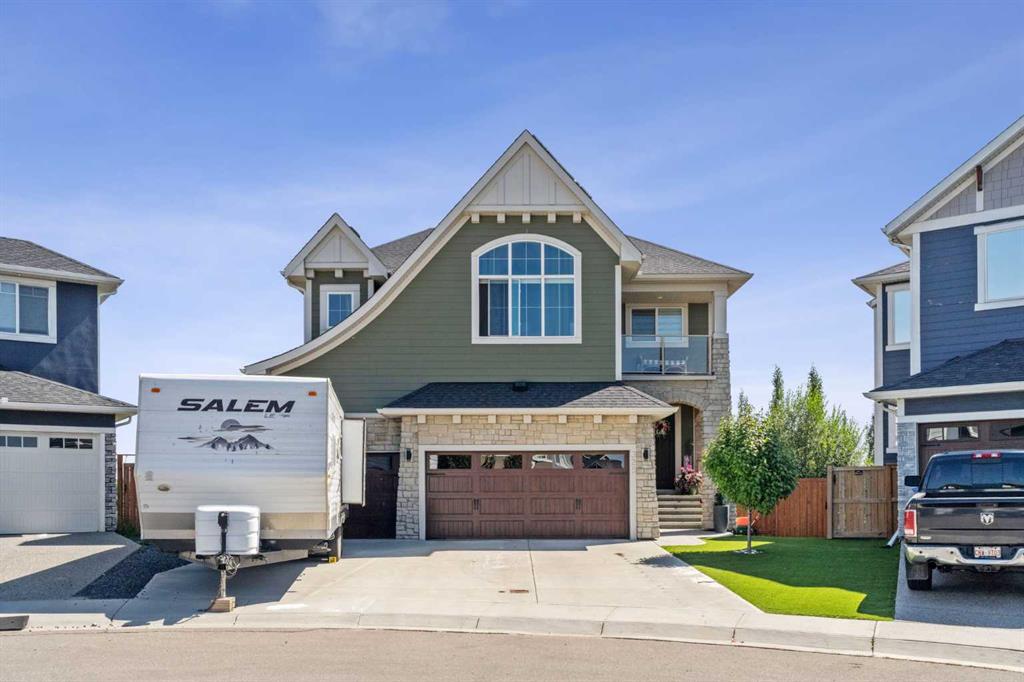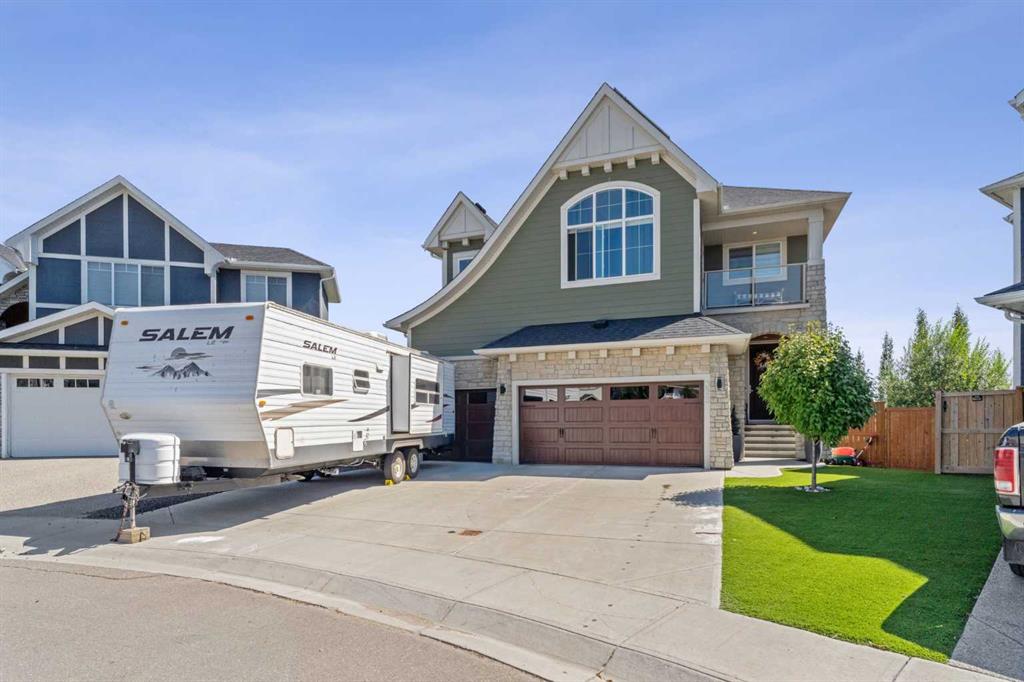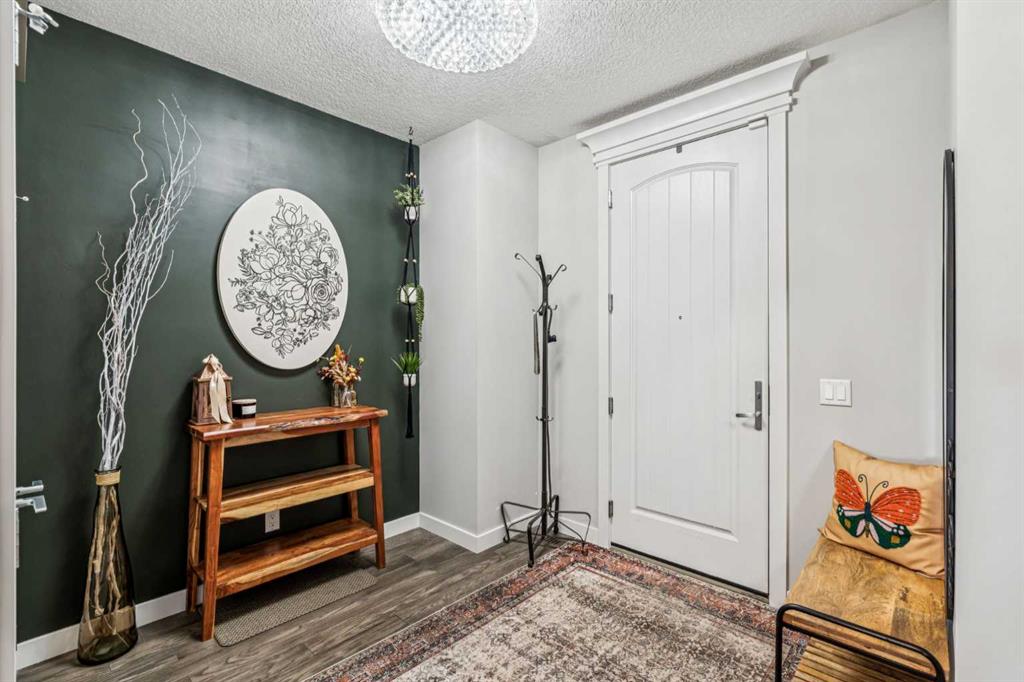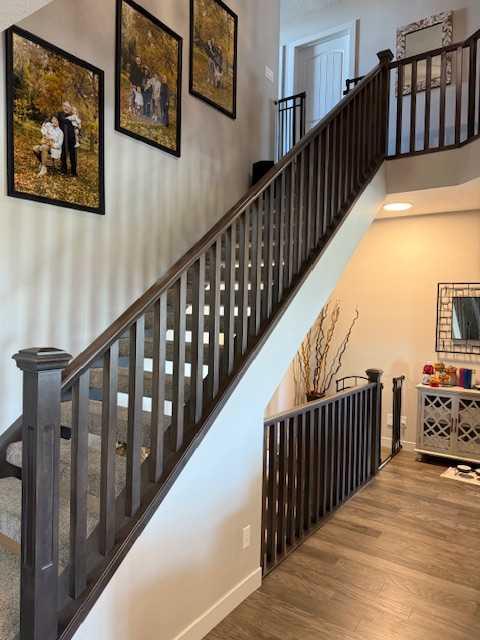Jesse Sklar / Real Broker
325 325 Kinniburgh , House for sale in Kinniburgh North Chestermere , Alberta , T1X 0Y7
MLS® # A2251506
Step into this beautifully designed home through a bright and inviting foyer, featuring modern light fixtures and ample closet space—setting the stage for the sophistication found throughout this SOLAR POWERED home. Just off the main entry, you'll find a well-appointed half bath and a versatile flex room—ideal as a home office, playroom, or guest suite. The open-concept main living area is designed for both entertaining and everyday comfort. The spacious family room flows seamlessly into the dining area a...
Essential Information
-
MLS® #
A2251506
-
Partial Bathrooms
1
-
Property Type
Detached
-
Full Bathrooms
3
-
Year Built
2017
-
Property Style
2 Storey
Community Information
-
Postal Code
T1X 0Y7
Services & Amenities
-
Parking
Triple Garage Attached
Interior
-
Floor Finish
CarpetHardwood
-
Interior Feature
Crown MoldingGranite CountersHigh CeilingsKitchen IslandNo Smoking HomeOpen FloorplanSeparate EntranceVaulted Ceiling(s)Vinyl WindowsWalk-In Closet(s)
-
Heating
Forced AirNatural Gas
Exterior
-
Lot/Exterior Features
Awning(s)BBQ gas lineFire PitGarden
-
Construction
StoneVinyl Siding
-
Roof
Asphalt Shingle
Additional Details
-
Zoning
R-1
$5807/month
Est. Monthly Payment
