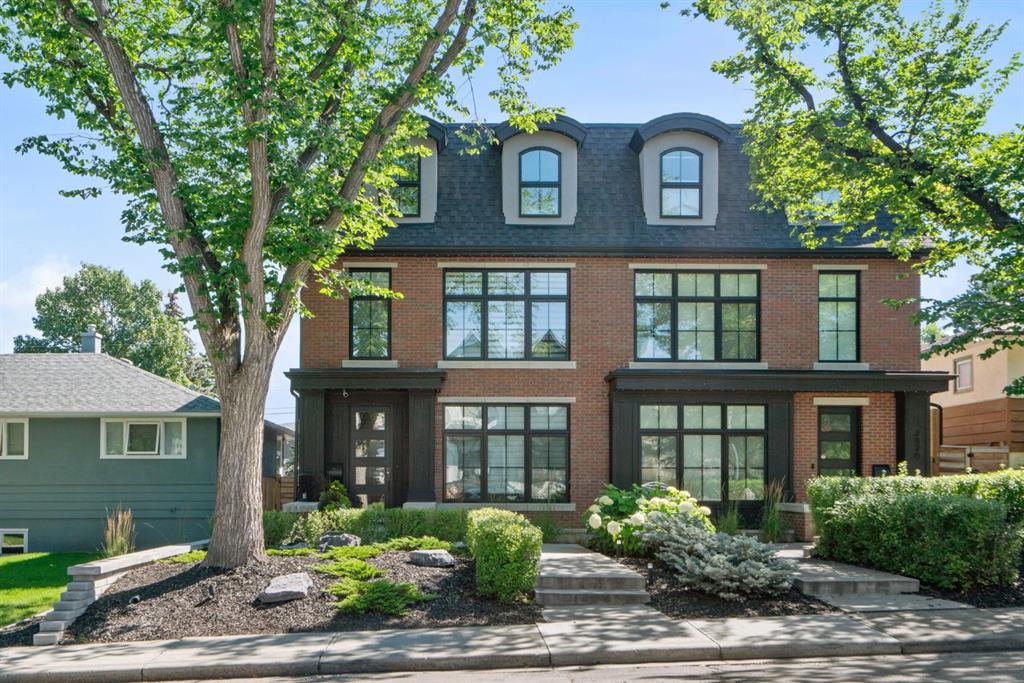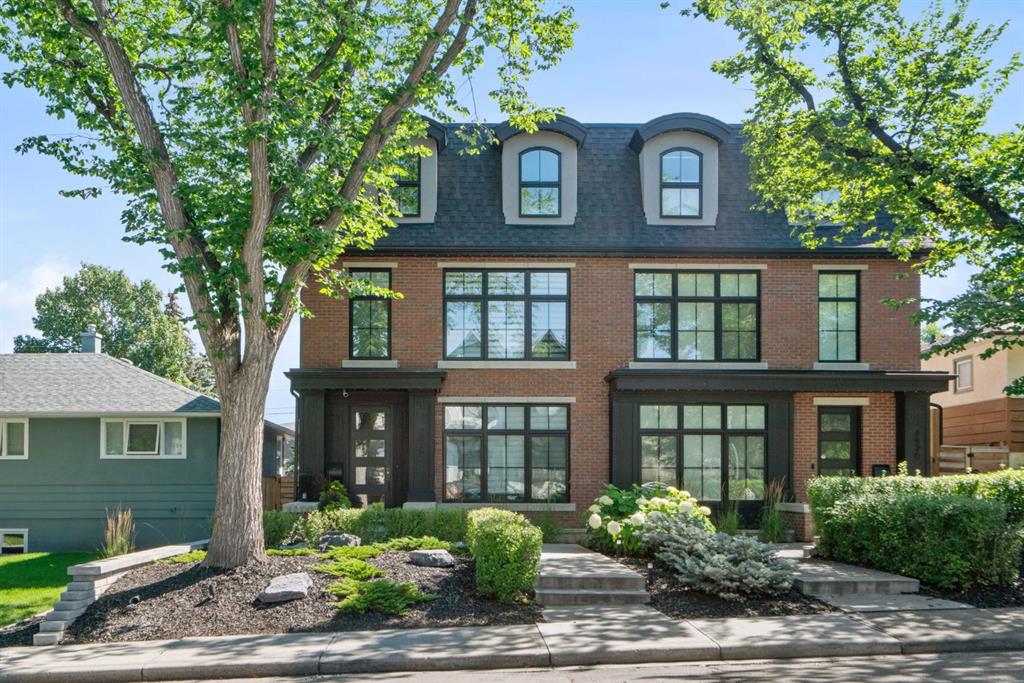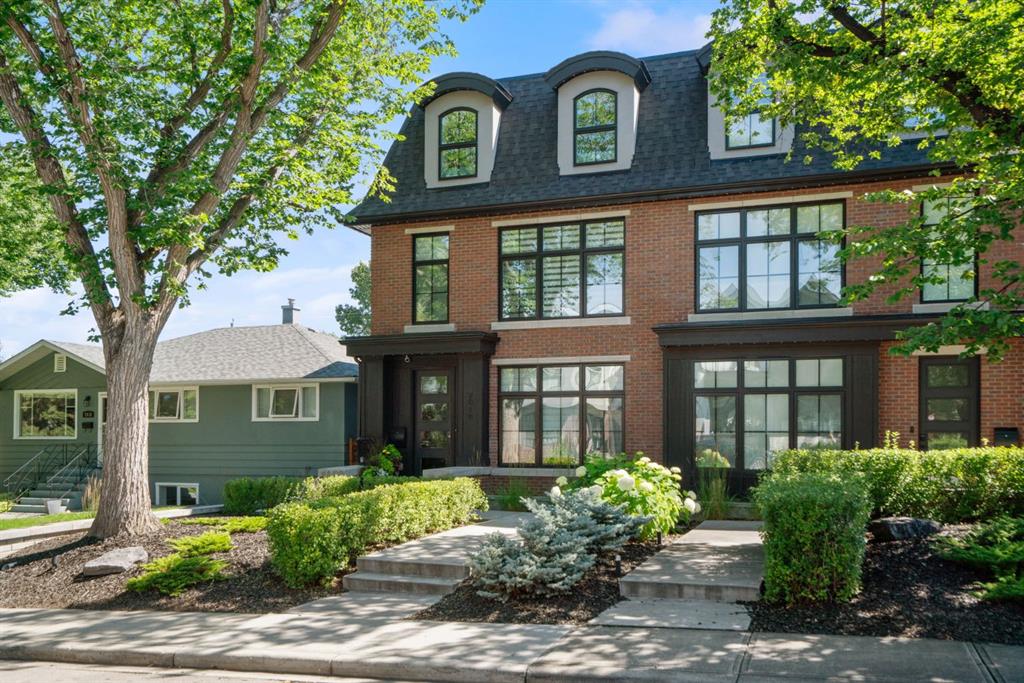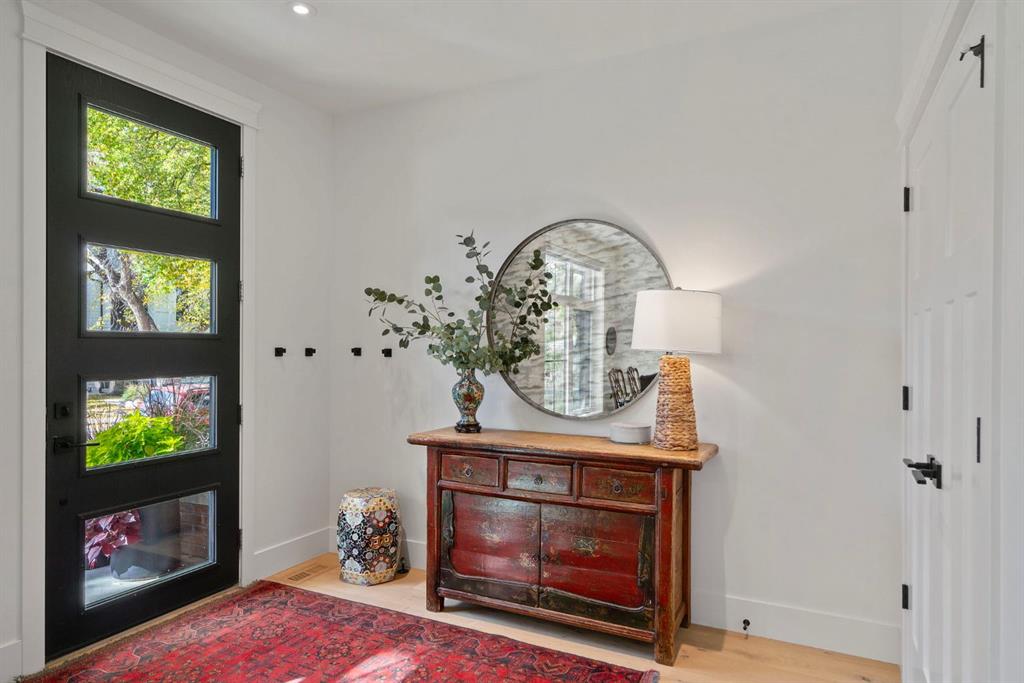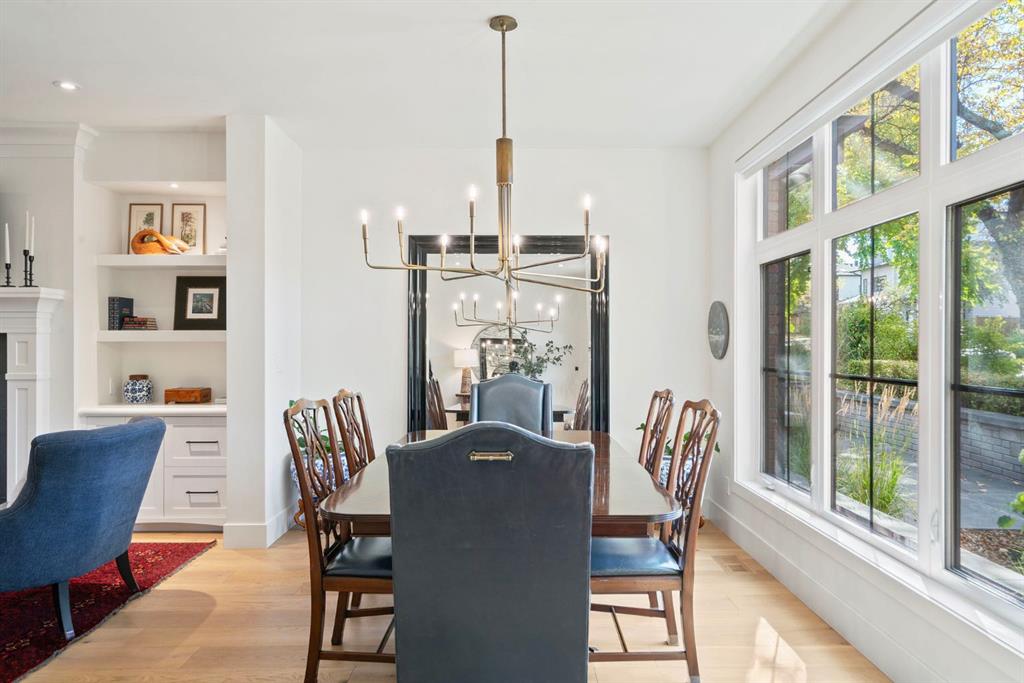Karen Keveryga / Royal LePage Benchmark
2818 36 Street SW Calgary , Alberta , T3E 3A1
MLS® # A2261596
This one is SPECIAL! Custom-built by established/respected Braemyn Homes & designed by Dean Thomas (a Global Leader in Design!), this rare home stands apart from other semi-detached options available in SW Calgary. Prepare to be WOWED inside & out. The minute you drive onto the street - lined with mature Elm trees...you will feel at HOME. Elegant, timeless Brownstone exterior with real full sized brick & concrete lintels. Wait till you see this home at night - Gemstone lighting on home/garage=magical effect...
Essential Information
-
MLS® #
A2261596
-
Partial Bathrooms
2
-
Property Type
Semi Detached (Half Duplex)
-
Full Bathrooms
3
-
Year Built
2018
-
Property Style
3 (or more) StoreyAttached-Side by Side
Community Information
-
Postal Code
T3E 3A1
Services & Amenities
-
Parking
Double Garage DetachedInsulatedOn Street
Interior
-
Floor Finish
CarpetHardwoodTile
-
Interior Feature
Built-in FeaturesCentral VacuumCloset OrganizersDouble VanityHigh CeilingsKitchen IslandNo Animal HomeNo Smoking HomeOpen FloorplanPantryQuartz CountersRecessed LightingSee RemarksSoaking TubStorageWalk-In Closet(s)Wet BarWired for Sound
-
Heating
Forced AirNatural Gas
Exterior
-
Lot/Exterior Features
LightingOtherPrivate Yard
-
Construction
BrickConcrete
-
Roof
Asphalt Shingle
Additional Details
-
Zoning
R-CG
$6053/month
Est. Monthly Payment
