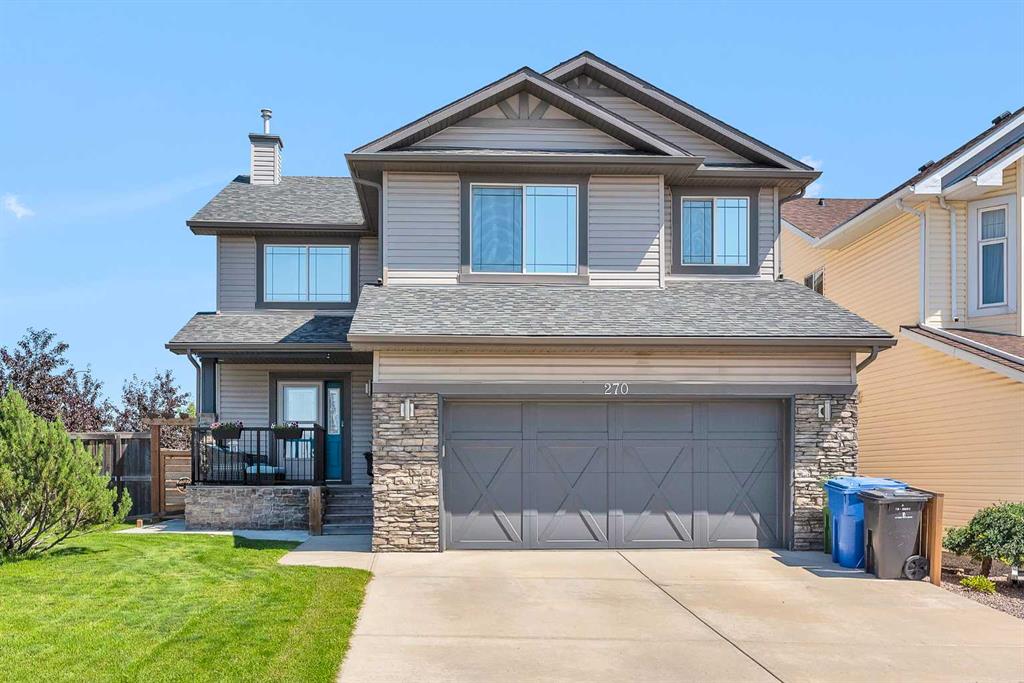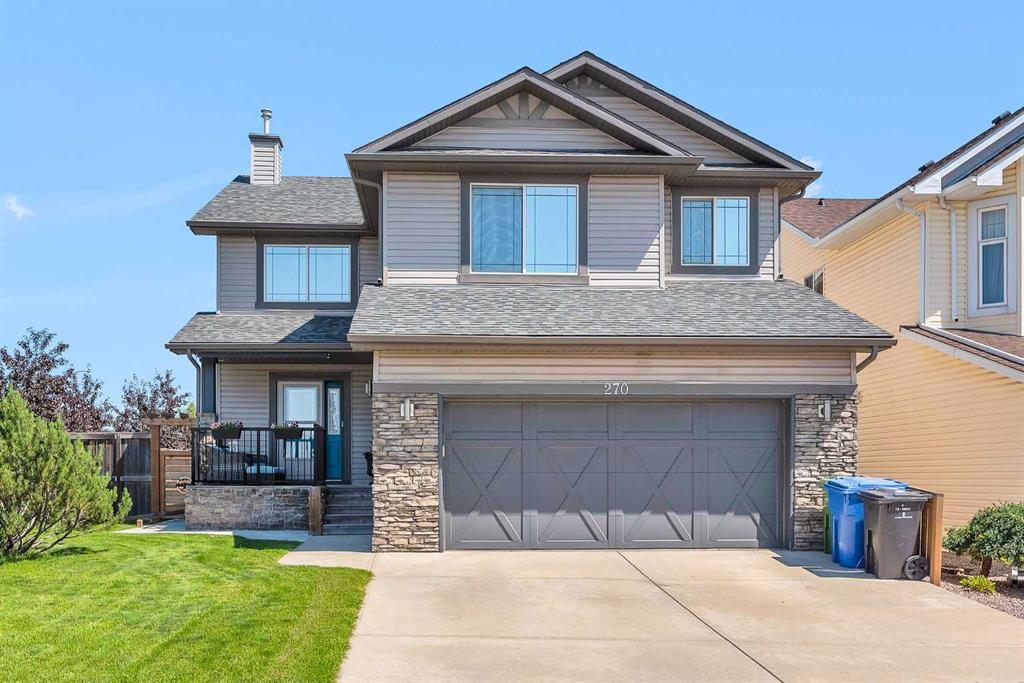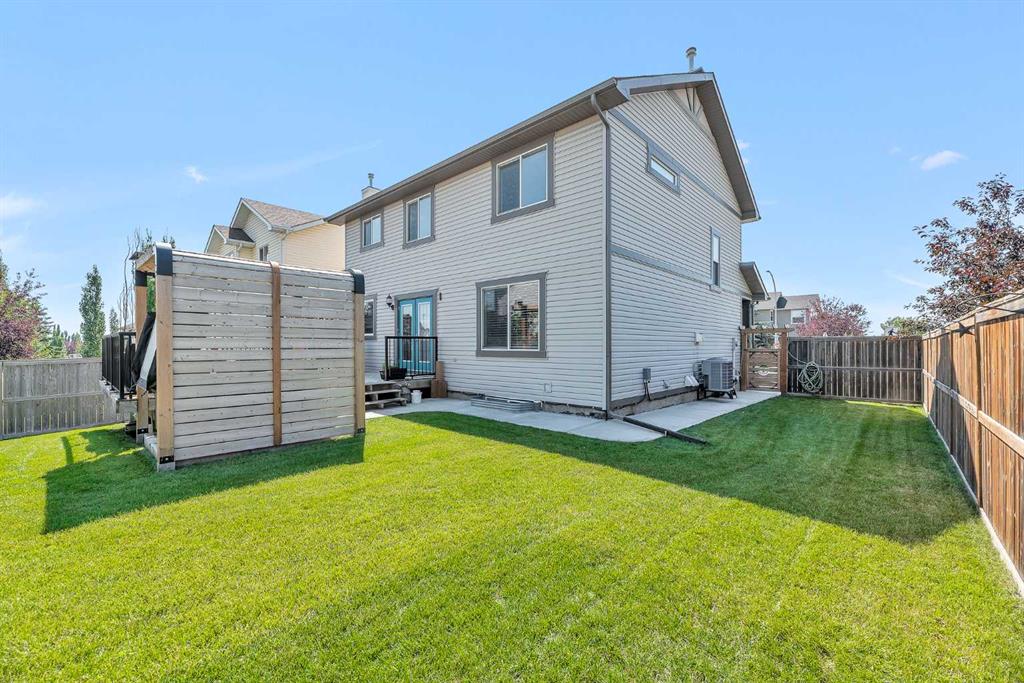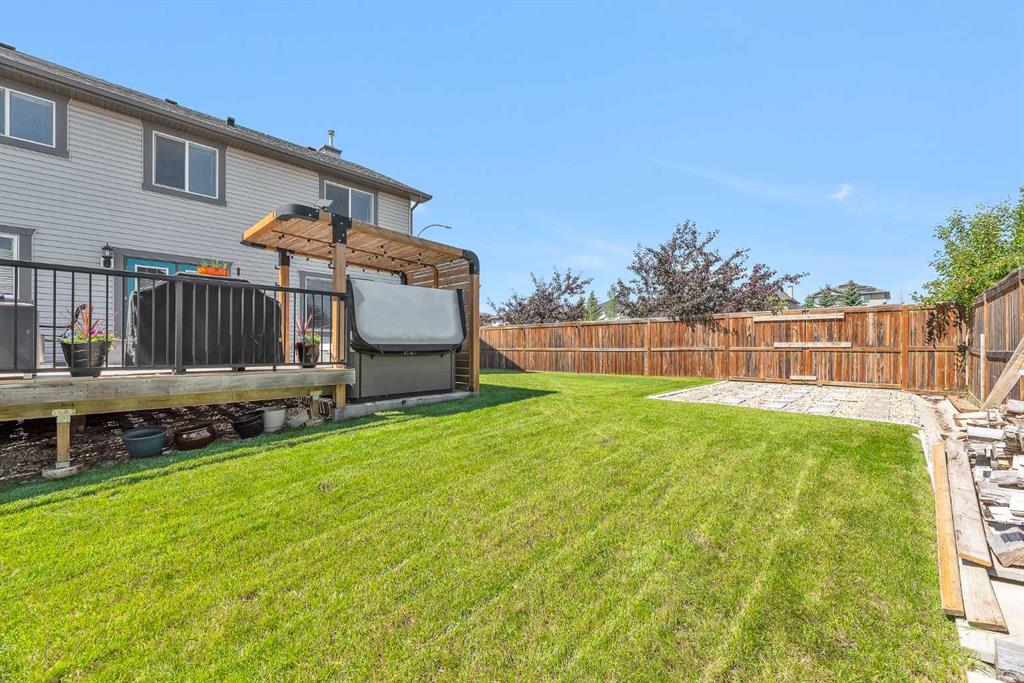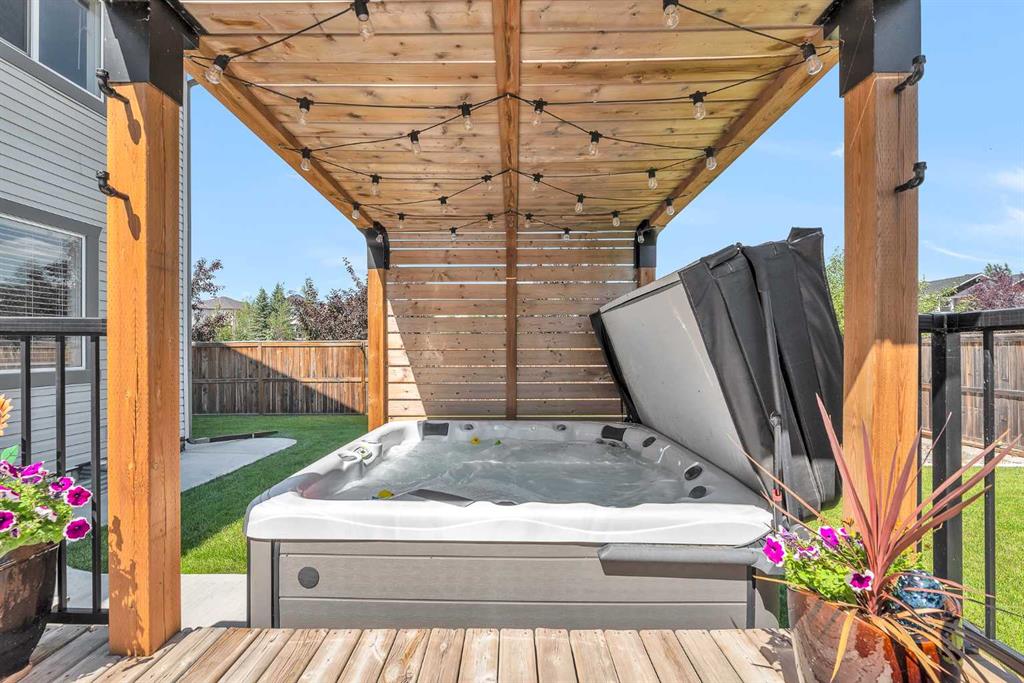Carlyn Holmes / The Real Estate District
270 Invermere Drive , House for sale in Westmere Chestermere , Alberta , T1X1S3
MLS® # A2244579
Welcome to this beautifully maintained, original-owner home nestled in the heart of the sought after Westmere community in Chestermere! Just moments from the sparkling shores of Chestermere Lake, this incredible residence on a corner-lot offers the perfect blend of comfort, functionality, and refined living. From the moment you step inside, you’ll notice the pride of ownership and thoughtful attention to detail that make this home truly special! Upstairs, you’ll find three generously sized bedrooms, includ...
Essential Information
-
MLS® #
A2244579
-
Partial Bathrooms
1
-
Property Type
Detached
-
Full Bathrooms
3
-
Year Built
2004
-
Property Style
2 Storey
Community Information
-
Postal Code
T1X1S3
Services & Amenities
-
Parking
Double Garage AttachedRV Access/Parking
Interior
-
Floor Finish
CarpetHardwoodLinoleumVinyl Plank
-
Interior Feature
BookcasesBuilt-in FeaturesCeiling Fan(s)Central VacuumGranite CountersKitchen IslandLow Flow Plumbing FixturesNo Animal HomeNo Smoking HomePantrySoaking TubStorageWalk-In Closet(s)Wet Bar
-
Heating
CentralFireplace(s)Forced Air
Exterior
-
Lot/Exterior Features
LightingPrivate Yard
-
Construction
StoneVinyl Siding
-
Roof
Asphalt Shingle
Additional Details
-
Zoning
R-1
$3416/month
Est. Monthly Payment
