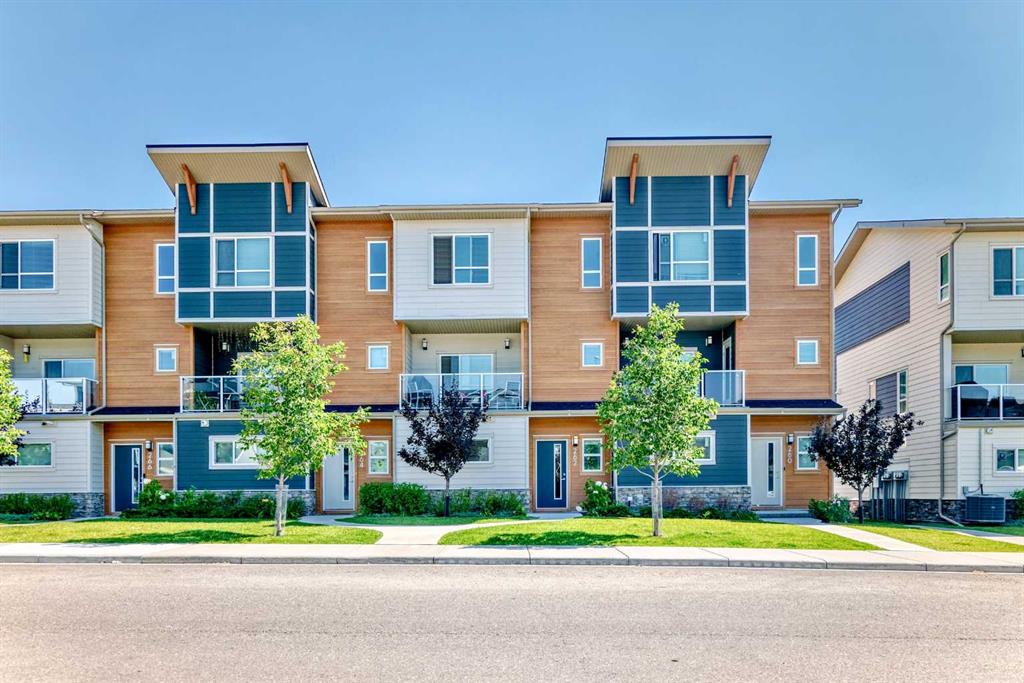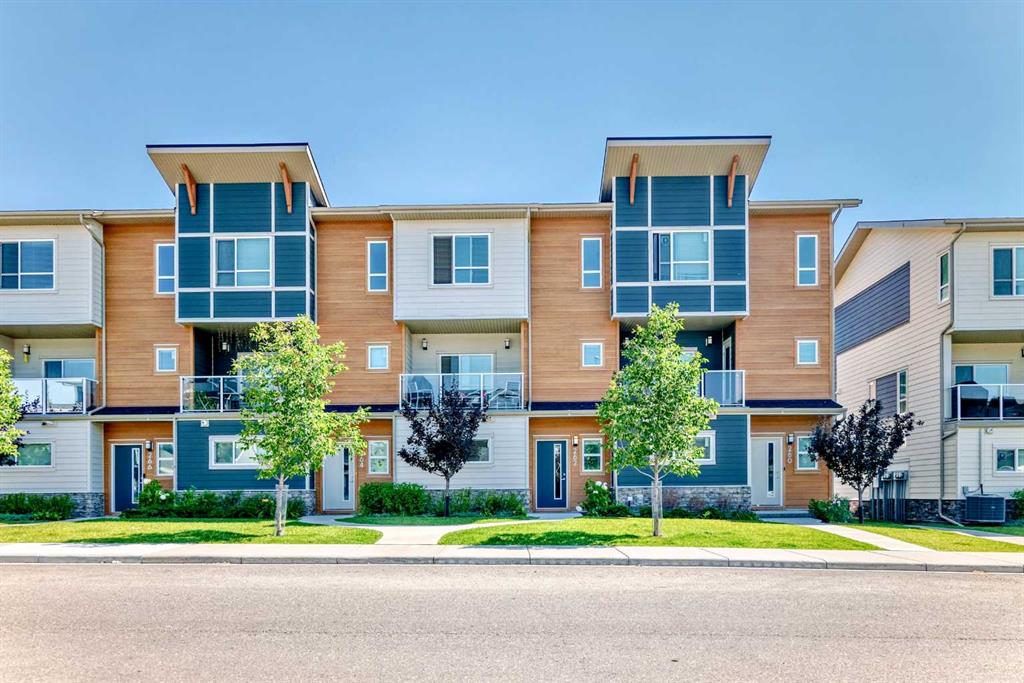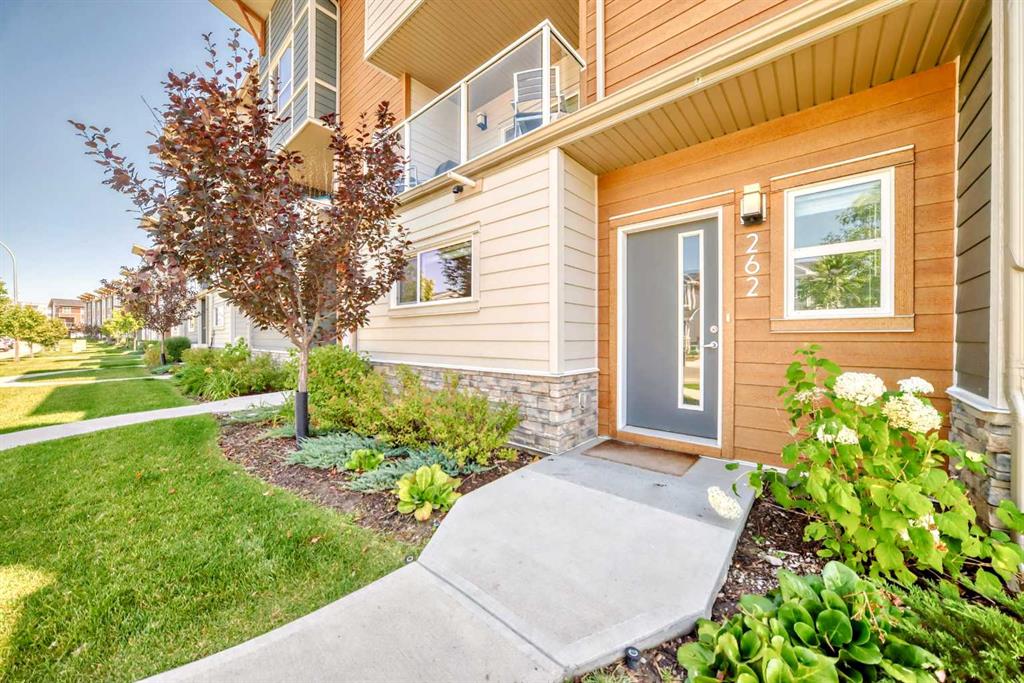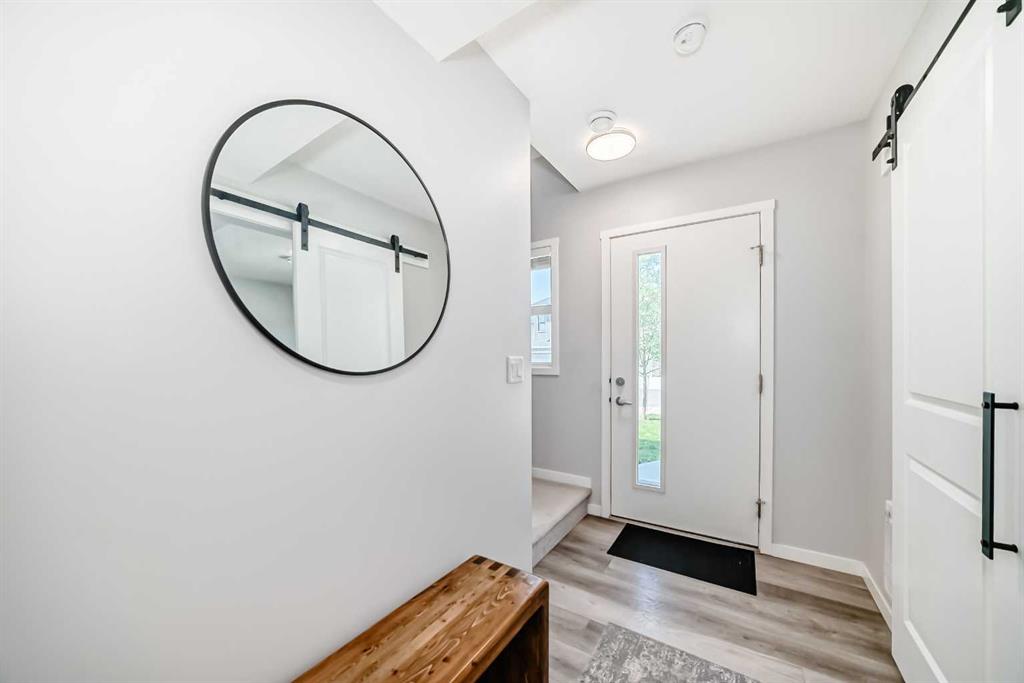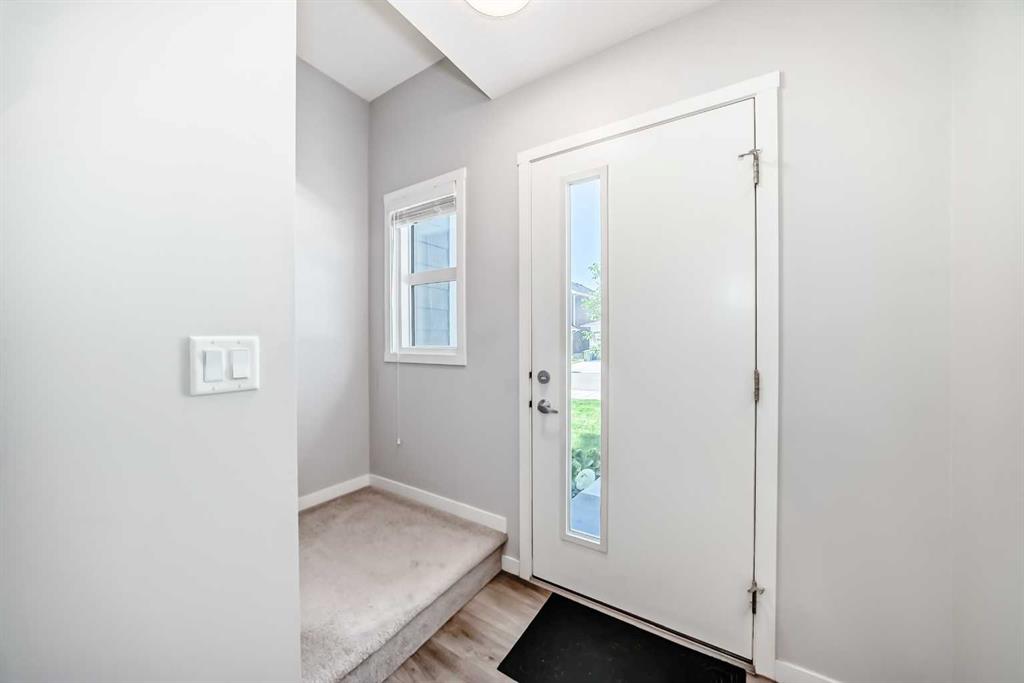Mike Dreger / Century 21 Bamber Realty LTD.
262 Harvest Hills Way NE, Townhouse for sale in Harvest Hills Calgary , Alberta , T3K 2P3
MLS® # A2240931
This spacious 1,695 ft² townhouse is a rare find, offering 3 bedrooms and 2.5 bathrooms all across 3 thoughtfully designed levels. On the entry level, you’ll find a versatile 3rd bedroom that doubles perfectly as a home office, adding flexibility to suit your lifestyle. The top floor hosts 2 generous bedrooms, EACH WITH ITS OWN ENSUITE, ensuring comfort and privacy for families, roommates, or guests. The primary suite stands out with a custom-organized walk-in closet and a stylish ensuite featuring upgraded...
Essential Information
-
MLS® #
A2240931
-
Partial Bathrooms
1
-
Property Type
Row/Townhouse
-
Full Bathrooms
2
-
Year Built
2019
-
Property Style
Townhouse
Community Information
-
Postal Code
T3K 2P3
Services & Amenities
-
Parking
Double Garage Attached
Interior
-
Floor Finish
CarpetTileVinyl Plank
-
Interior Feature
Ceiling Fan(s)Closet OrganizersDouble VanityPantryQuartz CountersSoaking TubWalk-In Closet(s)
-
Heating
Forced Air
Exterior
-
Lot/Exterior Features
Lighting
-
Construction
Cement Fiber BoardStoneWood Frame
-
Roof
Asphalt Shingle
Additional Details
-
Zoning
M-G d80
$2323/month
Est. Monthly Payment
