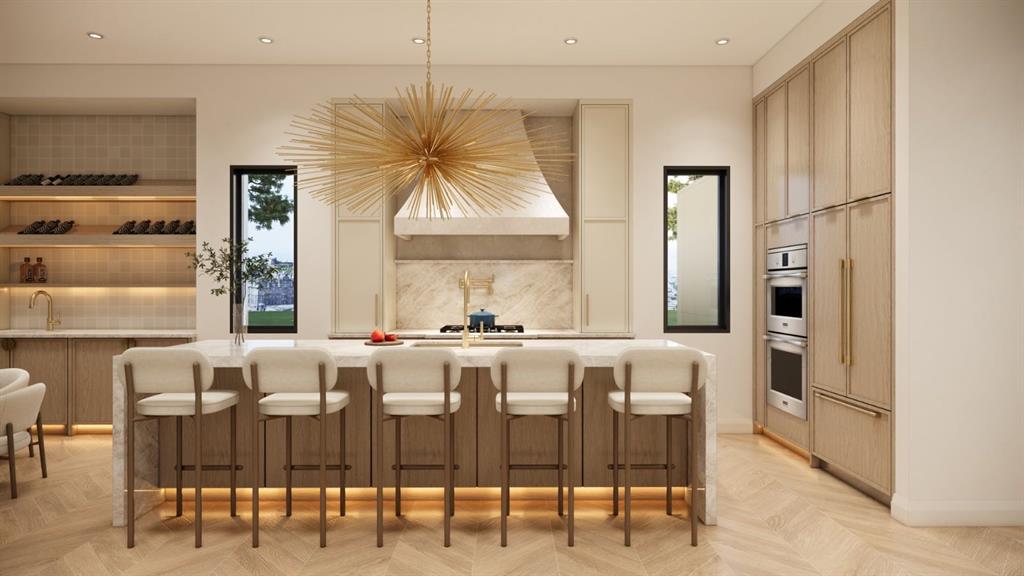Andrew Chan / eXp Realty
2320 54 Avenue SW, House for sale in North Glenmore Park Calgary , Alberta , T3M 1M1
MLS® # A2218013
Experience elevated living in this brand-new luxury infill by RTGG Builders, crafted in collaboration with John Trinh & Associates. Nestled on a quiet, tree-lined street in prestigious North Glenmore Park, this legally suited detached home offers nearly 2,000 sq ft above grade and over 2,700 sq ft of meticulously finished living space, including a fully developed legal suite with private entrance—a rare opportunity in one of Calgary’s most desirable inner-city communities. Inside, timeless architecture mee...
Essential Information
-
MLS® #
A2218013
-
Partial Bathrooms
1
-
Property Type
Detached
-
Full Bathrooms
3
-
Year Built
2025
-
Property Style
2 Storey
Community Information
-
Postal Code
T3M 1M1
Services & Amenities
-
Parking
Alley AccessDouble Garage DetachedGarage Faces Rear
Interior
-
Floor Finish
CarpetTileWood
-
Interior Feature
Built-in FeaturesChandelierDouble VanityHigh CeilingsKitchen IslandOpen FloorplanQuartz CountersSoaking TubVaulted Ceiling(s)Walk-In Closet(s)
-
Heating
In FloorFireplace(s)Forced AirNatural Gas
Exterior
-
Lot/Exterior Features
Other
-
Construction
BrickVinyl SidingWood Frame
-
Roof
Asphalt Shingle
Additional Details
-
Zoning
R-C2
$6717/month
Est. Monthly Payment




