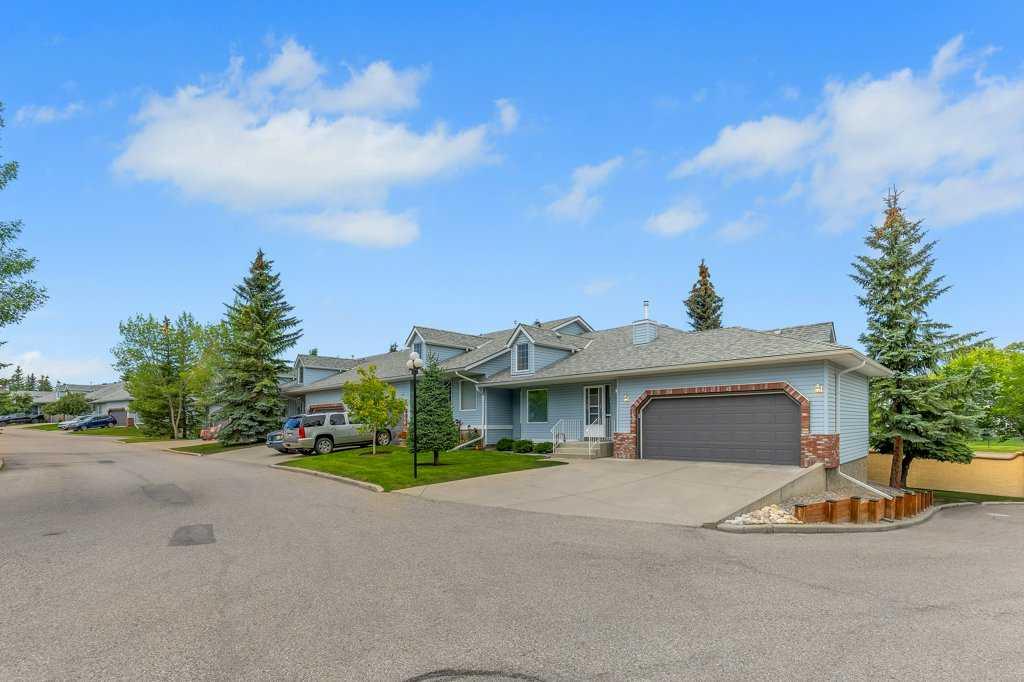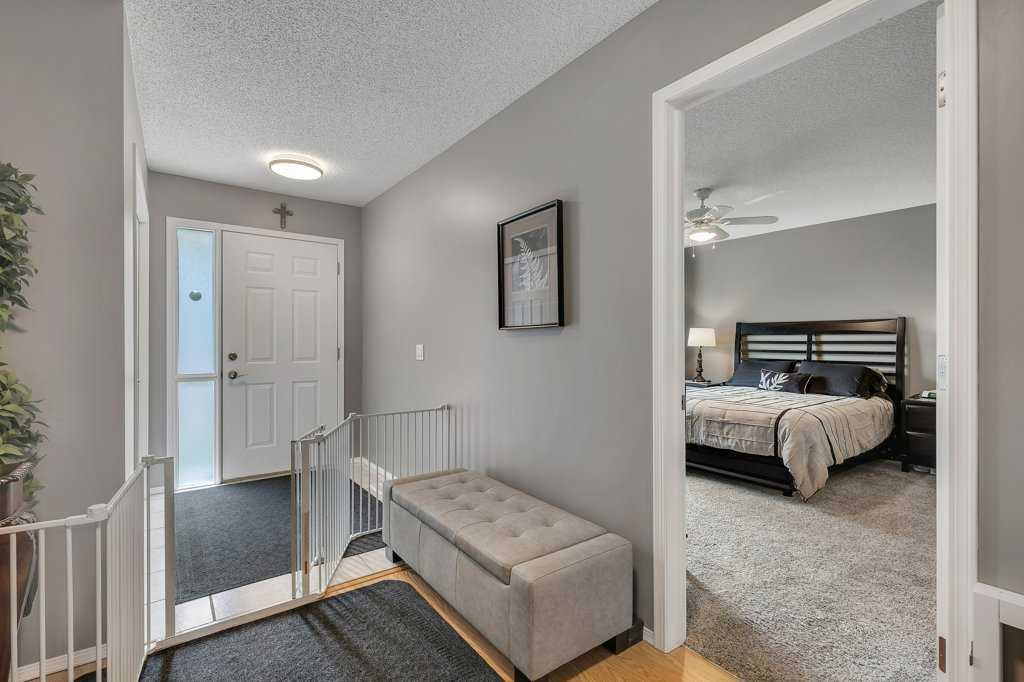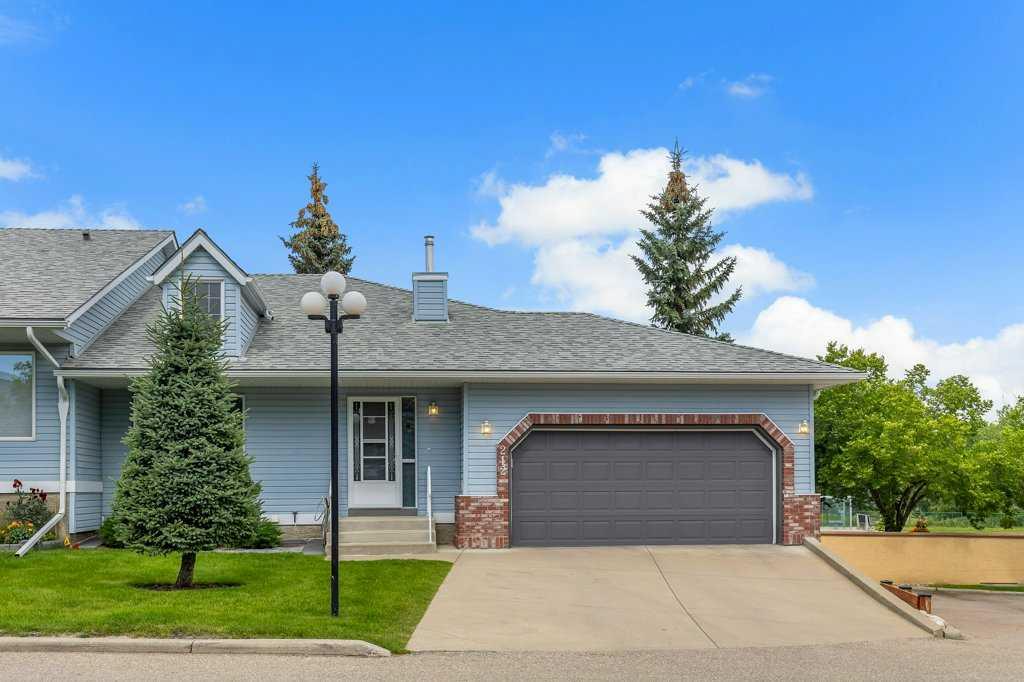
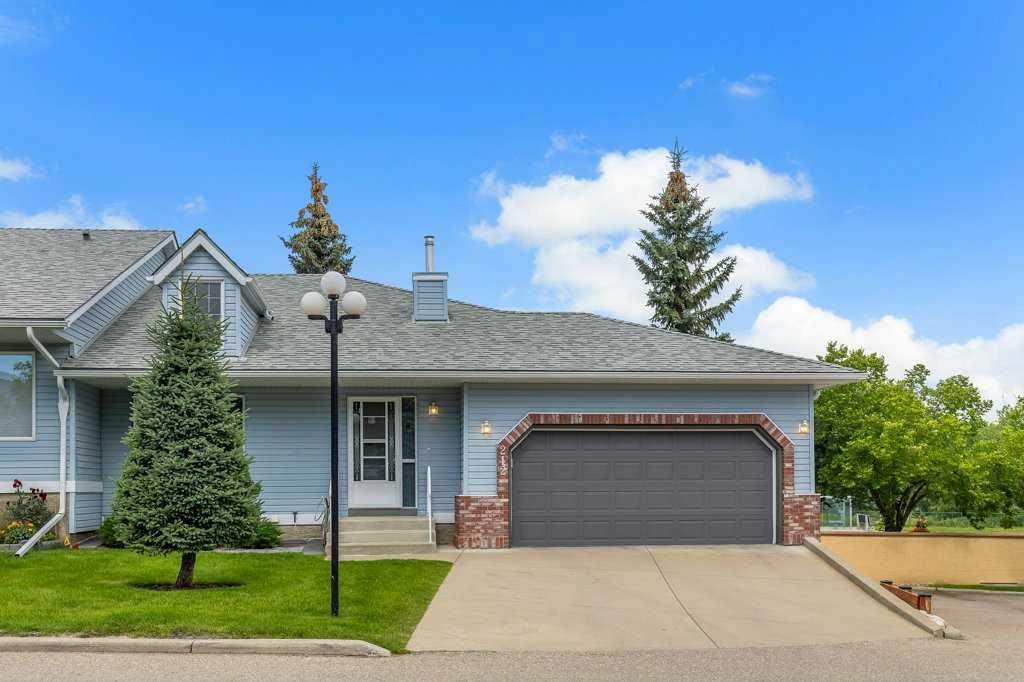
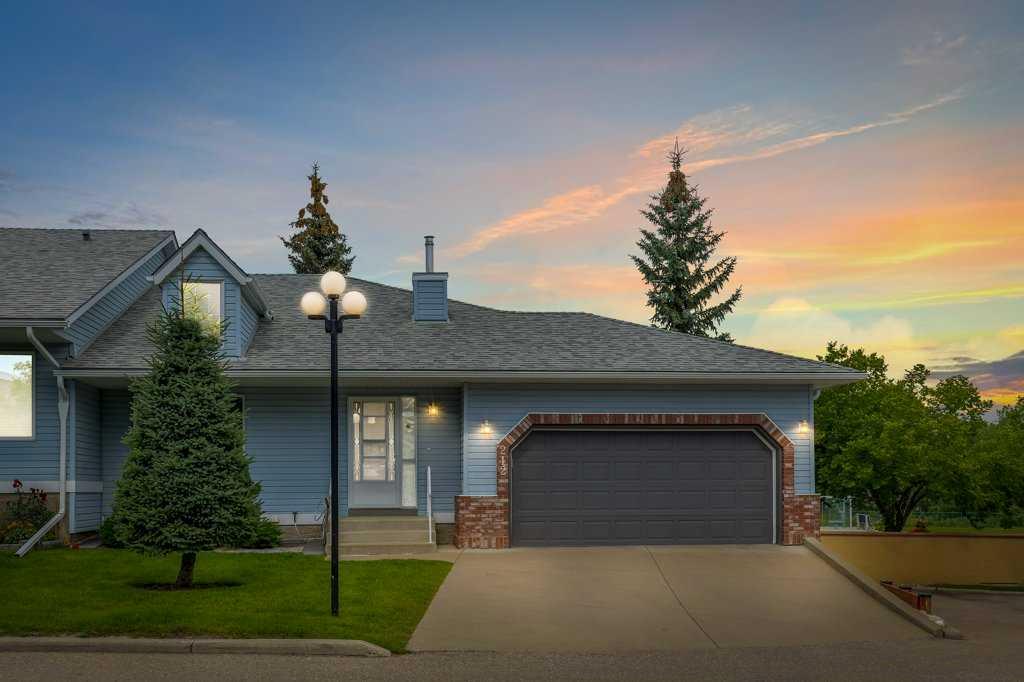
+ 45
Gerard Chiasson / RE/MAX Real Estate (Mountain View)
212 Valley Ridge Heights NW, Townhouse for sale in Valley Ridge Calgary , Alberta , T3B 5T3
MLS® # A2250333
We are thrilled to introduce this impressive villa bungalow located in the picturesque Highlands of Valley Ridge. This beautifully maintained and extensively updated home reflects true pride of ownership throughout. The main level offers a spacious open-concept layout with 1,367 square feet of living space, highlighted by vaulted ceilings in the dining and living areas that lead to a generous deck equipped with a BBQ hookup—perfect for entertaining. The gourmet kitchen features granite countertops, upgraded...
Essential Information
-
MLS® #
A2250333
-
Partial Bathrooms
1
-
Property Type
Row/Townhouse
-
Full Bathrooms
2
-
Year Built
1998
-
Property Style
Bungalow
Community Information
-
Postal Code
T3B 5T3
Services & Amenities
-
Parking
Double Garage Attached
Interior
-
Floor Finish
CarpetConcreteLaminate
-
Interior Feature
Breakfast BarCeiling Fan(s)Closet OrganizersGranite CountersHigh CeilingsKitchen IslandOpen FloorplanPantrySoaking TubWalk-In Closet(s)
-
Heating
Forced Air
Exterior
-
Lot/Exterior Features
None
-
Construction
BrickVinyl Siding
-
Roof
Asphalt Shingle
Additional Details
-
Zoning
M-CG d40
$3324/month
Est. Monthly Payment
