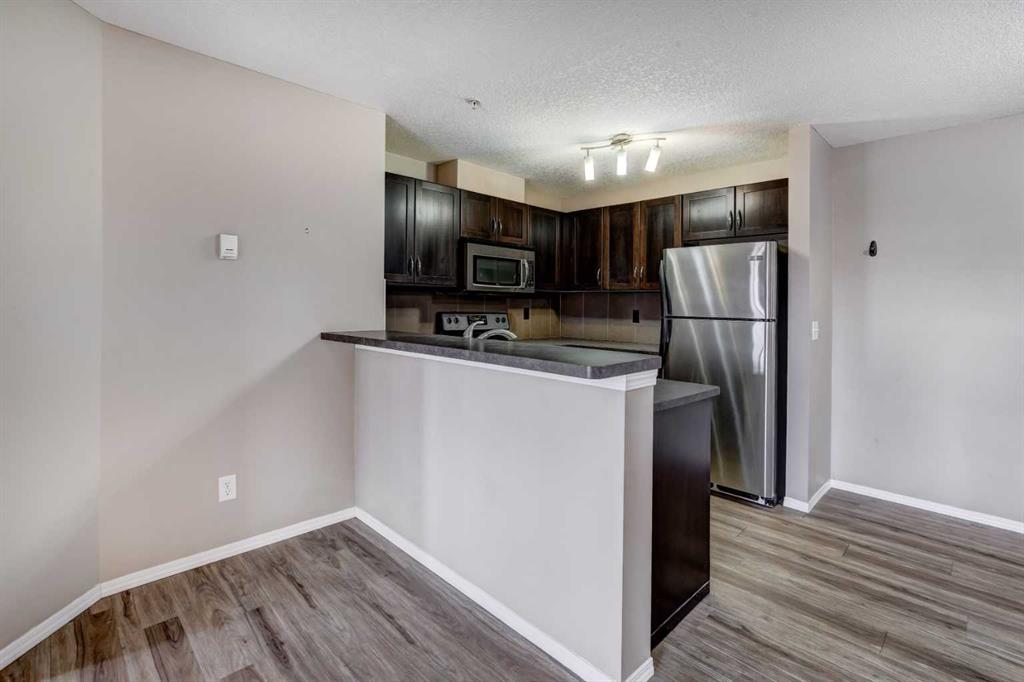


+ 30
Steve Howes / RE/MAX House of Real Estate
206, 6315 Ranchview Drive NW, Condo for sale in Ranchlands Calgary , Alberta , T3G1B5
MLS® # A2198604
Bright, spacious 2 bedroom plus den, 2 full bathroom home in the heart of Ranchlands. Close to all the shops and restaurants at Crowfoot Centre, schools, LRT, and major routes like Crowchild Trail and Stony Trail. Enjoy sunny mornings and shady afternoons on a peaceful, private balcony that backs onto treed greenspace with a privacy wall. Relax in front of the gas fireplace in your roomy living space with new luxury vinyl plank flooring. Stainless steel appliances incl. a new dishwasher in a functional conn...
Essential Information
-
MLS® #
A2198604
-
Year Built
2008
-
Property Style
Apartment-Single Level Unit
-
Full Bathrooms
2
-
Property Type
Apartment
Community Information
-
Postal Code
T3G1B5
Services & Amenities
-
Parking
See RemarksTitledUnderground
Interior
-
Floor Finish
CarpetCeramic TileVinyl Plank
-
Interior Feature
Closet OrganizersLaminate CountersSee Remarks
-
Heating
Baseboard
Exterior
-
Lot/Exterior Features
BalconyBBQ gas lineOther
-
Construction
Vinyl SidingWood Frame
-
Roof
Asphalt Shingle
Additional Details
-
Zoning
DC
$1366/month
Est. Monthly Payment

