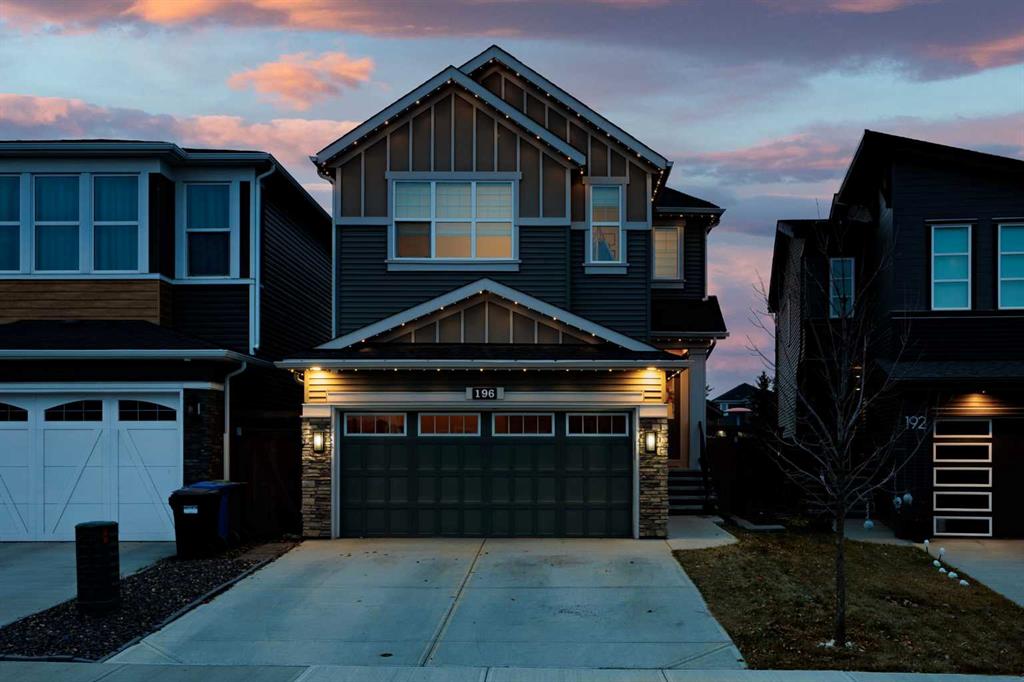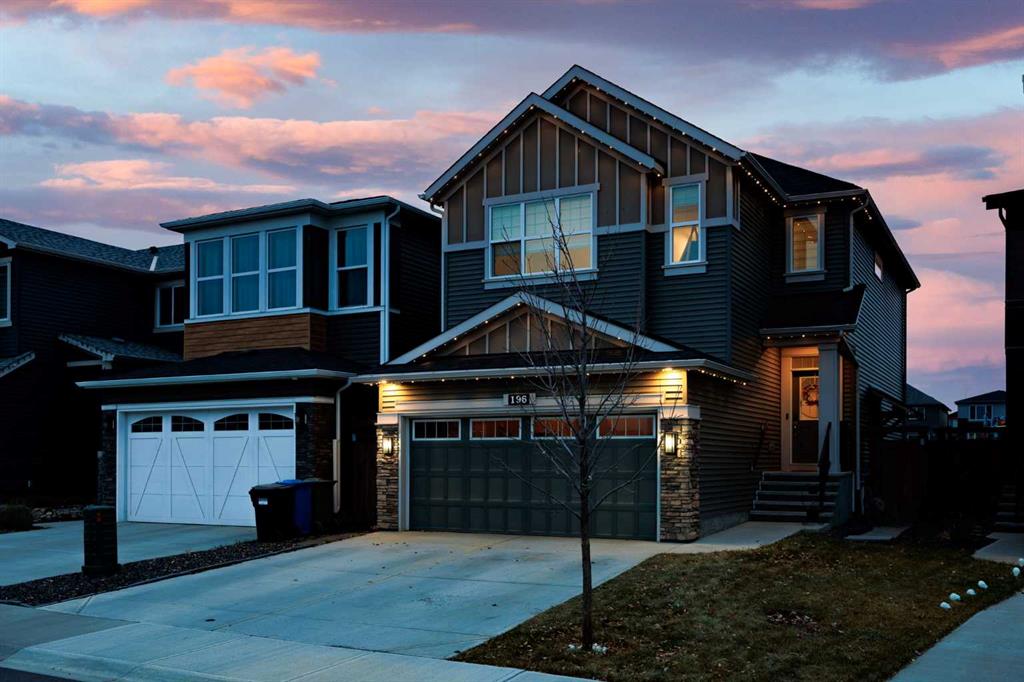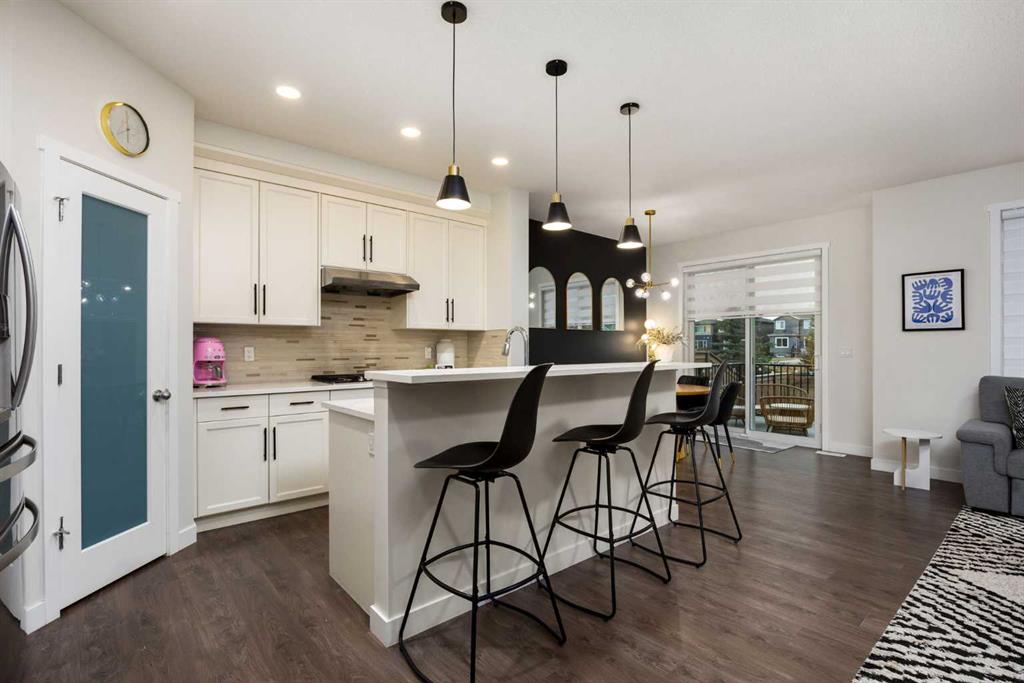
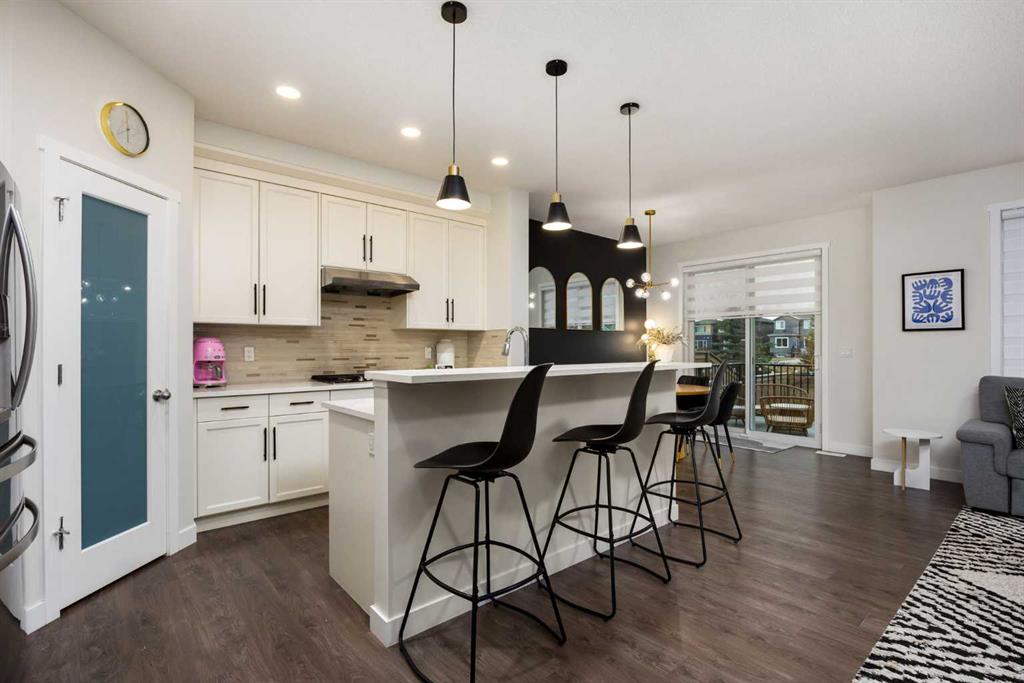
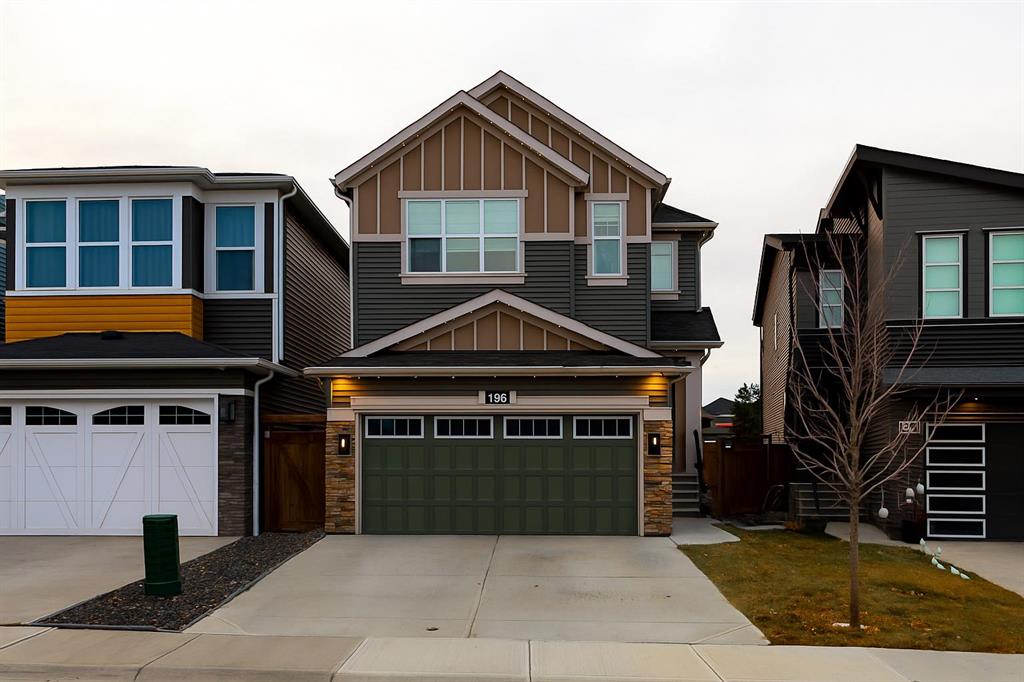
+ 41
Lisa Laughton / Real Broker
196 Belmont Terrace SW, House for sale in Belmont Calgary , Alberta , T2X 4H2
MLS® # A2268935
Welcome to 196 Belmont Terrace SW, a stunning front-attached garage home with a legal suite and countless upgrades. Offering over 2,600 sq. ft. of stylish, functional living space, this 5-bedroom, 3.5-bath property combines comfort, versatility, and income potential in one of Belmont’s most desirable locations. The main level features luxury vinyl plank flooring, fresh paint (2024), all-new designer light fixtures (2024), and a bright open-concept layout with a chef-inspired kitchen showcasing quartz counte...
Essential Information
-
MLS® #
A2268935
-
Partial Bathrooms
1
-
Property Type
Detached
-
Full Bathrooms
3
-
Year Built
2019
-
Property Style
2 Storey
Community Information
-
Postal Code
T2X 4H2
Services & Amenities
-
Parking
Concrete DrivewayDouble Garage AttachedFront DriveOversized
Interior
-
Floor Finish
CarpetTileVinyl
-
Interior Feature
Built-in FeaturesCeiling Fan(s)ChandelierCloset OrganizersDouble VanityHigh CeilingsKitchen IslandNo Animal HomeNo Smoking HomeOpen FloorplanPantryQuartz CountersSee RemarksSeparate EntranceVinyl WindowsWalk-In Closet(s)
-
Heating
Forced AirNatural Gas
Exterior
-
Lot/Exterior Features
PlaygroundPrivate Yard
-
Construction
Vinyl SidingWood Frame
-
Roof
Asphalt Shingle
Additional Details
-
Zoning
R-G
$3643/month
Est. Monthly Payment
