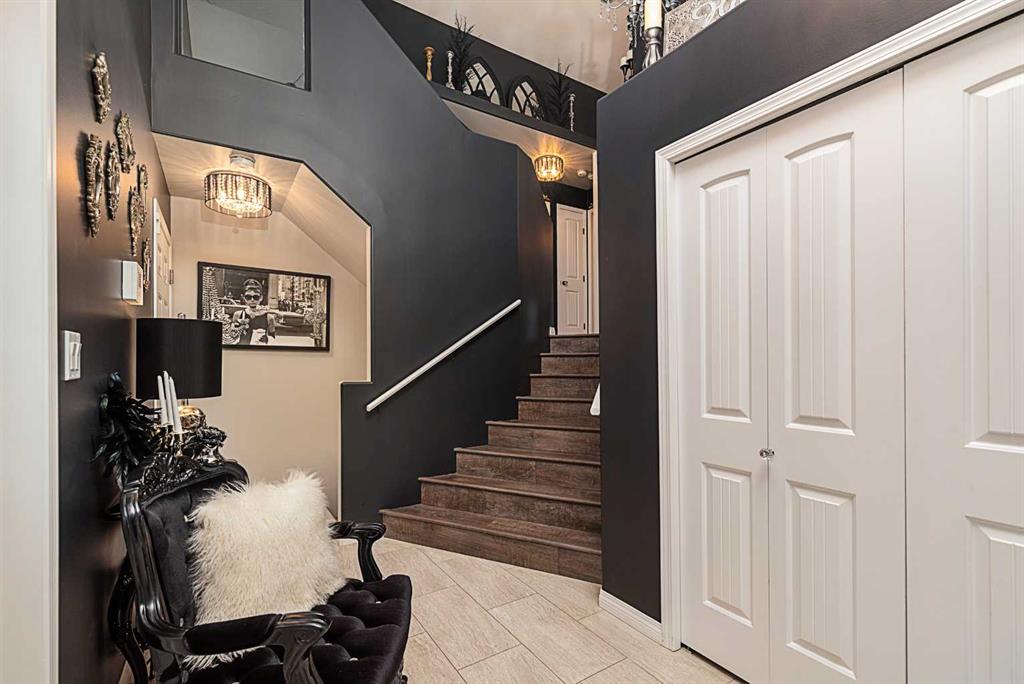


+ 46
Chris Hassall / CENTURY 21 DRIVE
1901 61 Avenue , House for sale in Lakeside Lloydminster , Alberta , T9V 3P6
MLS® # A2220689
Welcome to this stunning home offering over 1,400 sq ft of beautifully designed living space. Located in the desirable Lakeside Estates, this modified bi-level showcases an open-concept layout that’s perfect for entertaining. Step into the spacious foyer and enjoy the airy feel provided by vaulted ceilings throughout the kitchen, dining, and living areas. The modern kitchen features quartz countertops, a corner pantry, and sleek stainless steel appliances. The primary suite is a true retreat, complete with ...
Essential Information
-
MLS® #
A2220689
-
Year Built
2014
-
Property Style
Modified Bi-Level
-
Full Bathrooms
3
-
Property Type
Detached
Community Information
-
Postal Code
T9V 3P6
Services & Amenities
-
Parking
Triple Garage Attached
Interior
-
Floor Finish
CarpetHardwoodTile
-
Interior Feature
High CeilingsKitchen IslandOpen FloorplanPantryQuartz CountersSee RemarksStorageSump Pump(s)Vaulted Ceiling(s)Walk-In Closet(s)
-
Heating
Floor FurnaceForced AirNatural Gas
Exterior
-
Lot/Exterior Features
Private YardStorage
-
Construction
StoneVinyl SidingWood Frame
-
Roof
Asphalt Shingle
Additional Details
-
Zoning
R1
$2777/month
Est. Monthly Payment

