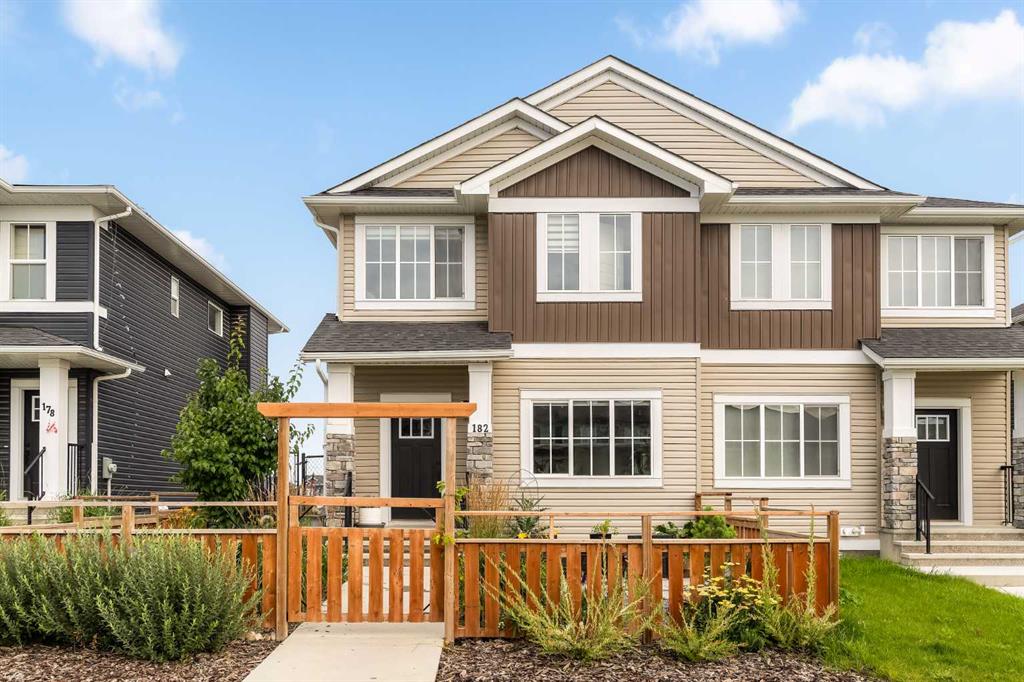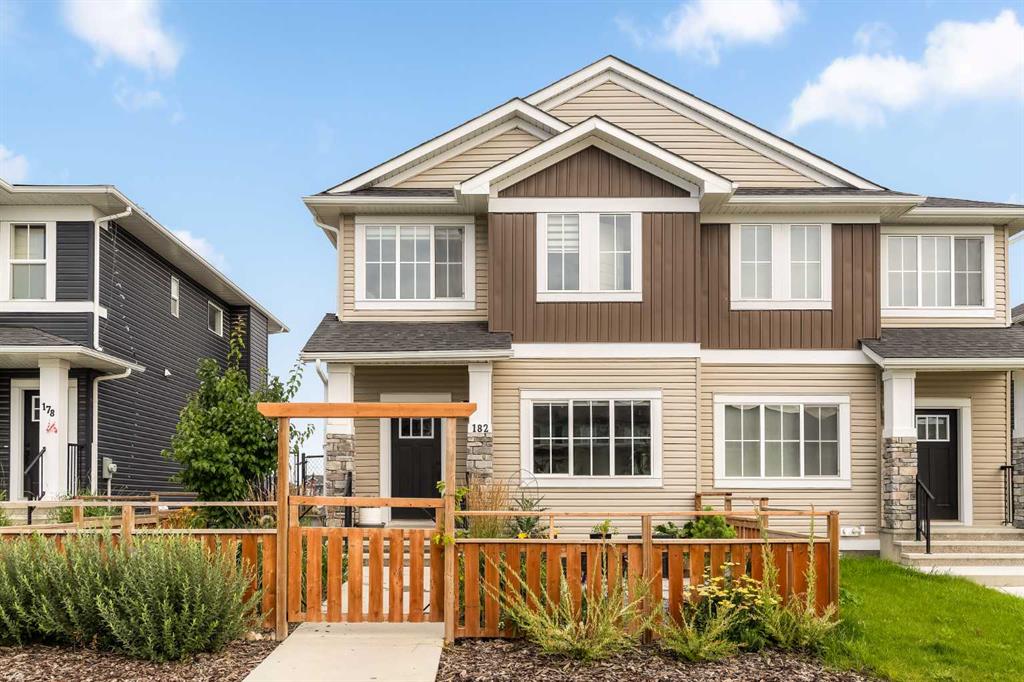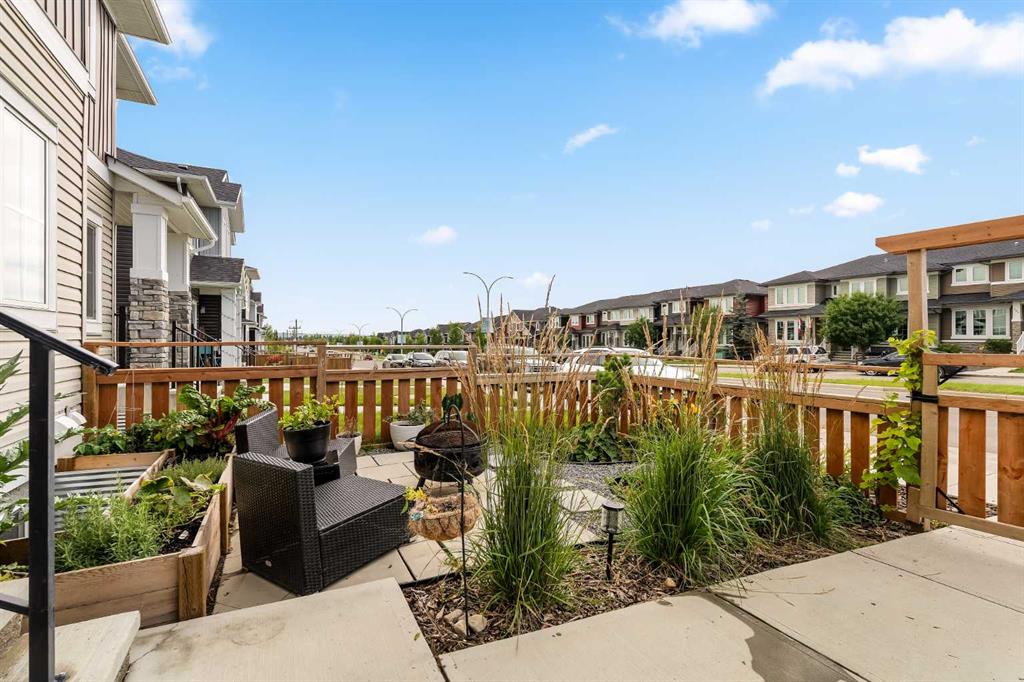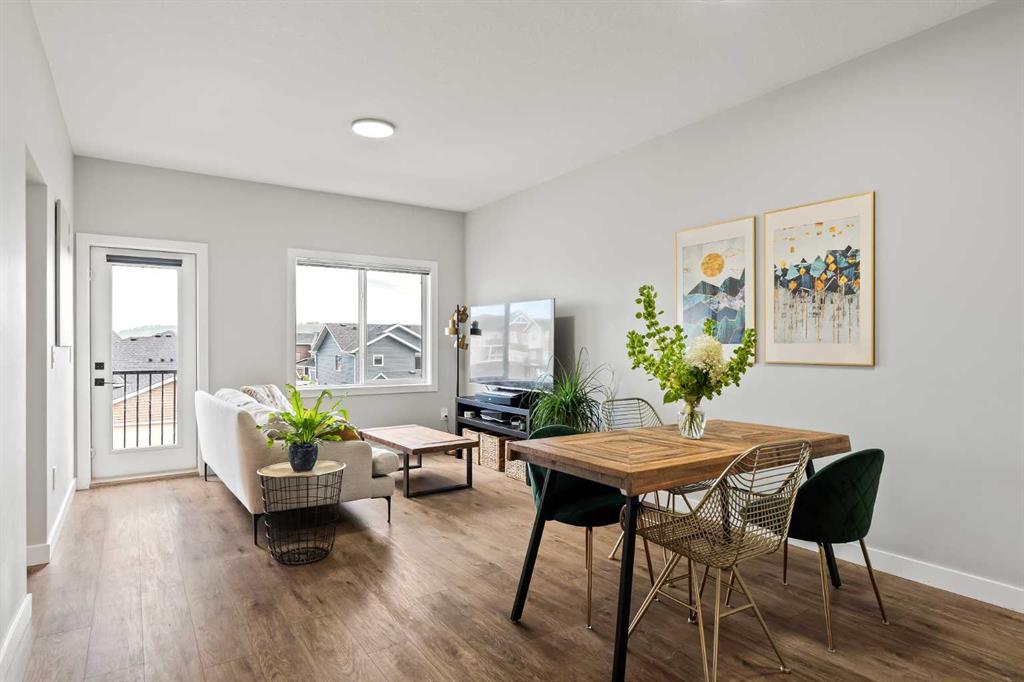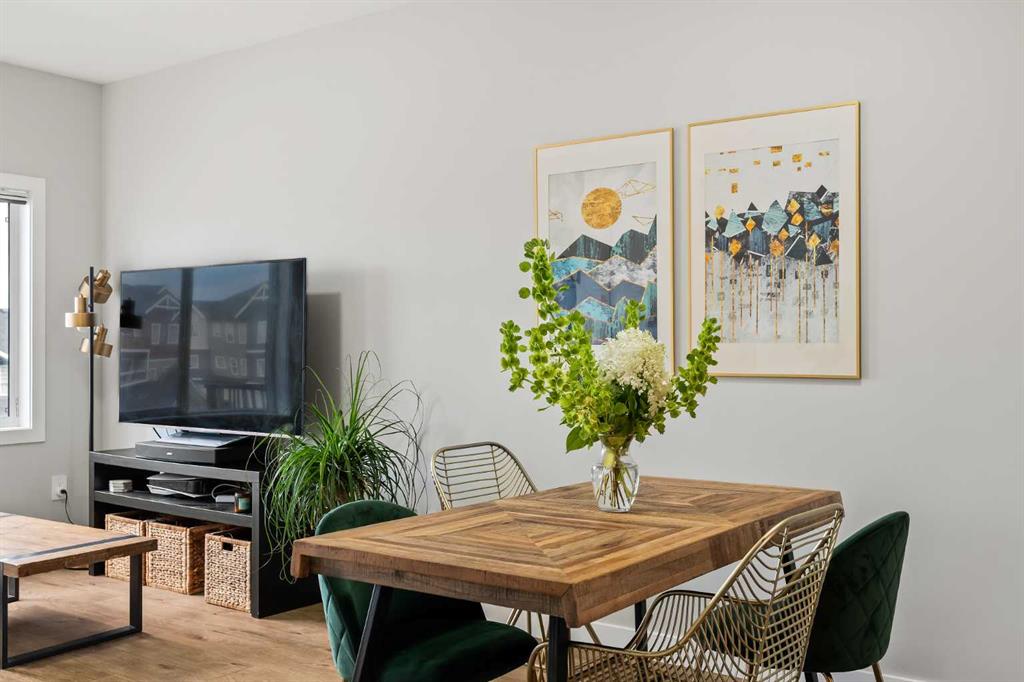Ginger Andrews / eXp Realty
182 River Heights Drive Cochrane , Alberta , T4C 2V1
MLS® # A2250555
Built in 2022, this contemporary like-new home in River Heights combines stylish design with family-friendly functionality. A sunny south-facing front patio welcomes you with space to enjoy morning coffee or keep an eye on the kids while they play. Inside, 9’ ceilings create an airy atmosphere while durable finishes stand up to everyday life. A bright flex room at the front of the home provides a comfortable space for work, study or a playroom. Flowing through the main level, the open plan layout balances t...
Essential Information
-
MLS® #
A2250555
-
Partial Bathrooms
1
-
Property Type
Semi Detached (Half Duplex)
-
Full Bathrooms
2
-
Year Built
2021
-
Property Style
2 StoreyAttached-Side by Side
Community Information
-
Postal Code
T4C 2V1
Services & Amenities
-
Parking
Off StreetParking Pad
Interior
-
Floor Finish
CarpetTileVinyl Plank
-
Interior Feature
Breakfast BarDouble VanityHigh CeilingsKitchen IslandOpen FloorplanPantryQuartz CountersSoaking TubStorageWalk-In Closet(s)
-
Heating
Forced AirNatural Gas
Exterior
-
Lot/Exterior Features
Private Yard
-
Construction
Vinyl SidingWood Frame
-
Roof
Asphalt Shingle
Additional Details
-
Zoning
R-MX
$2414/month
Est. Monthly Payment
