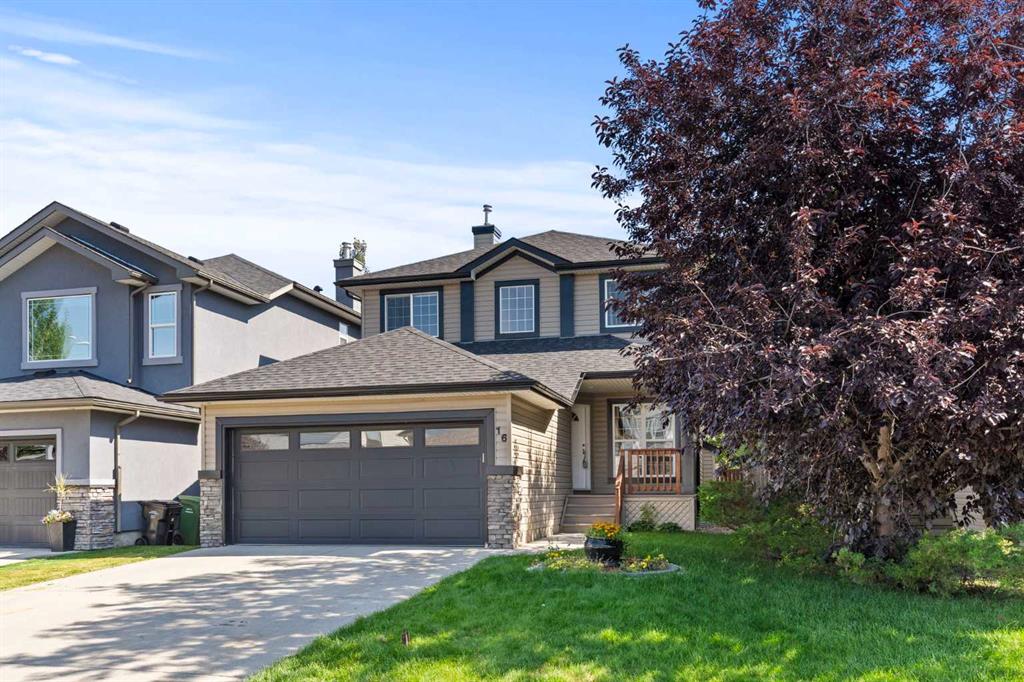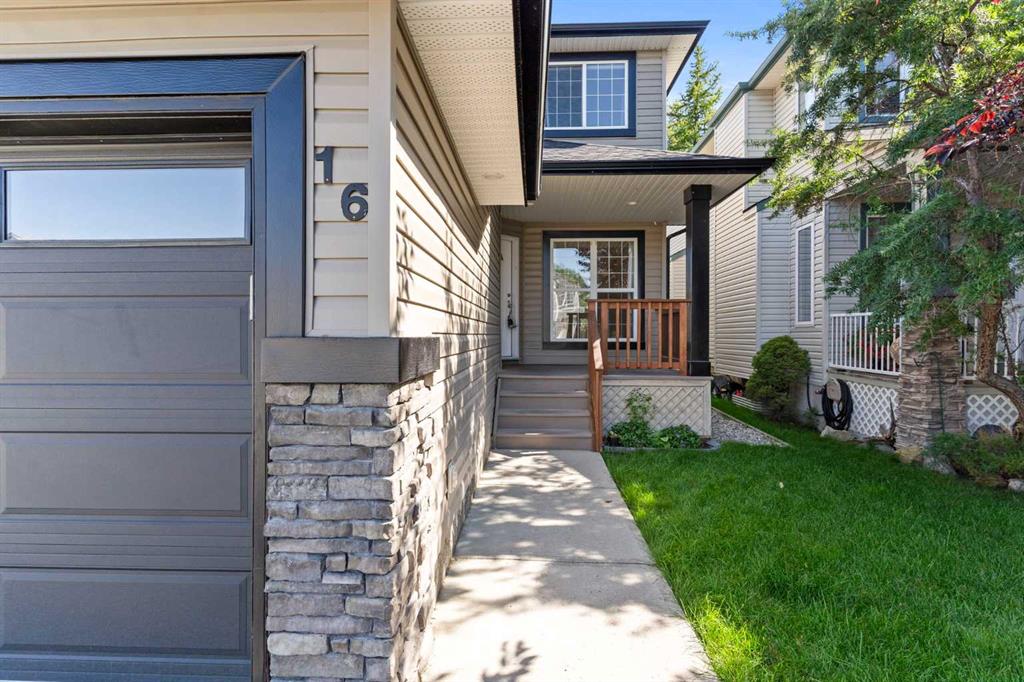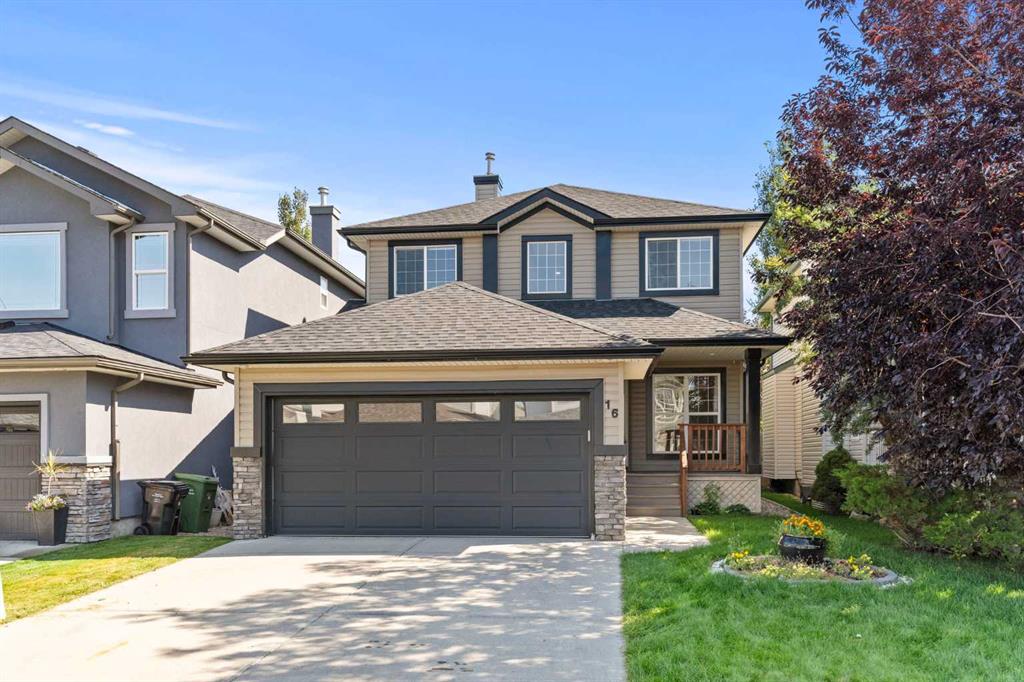
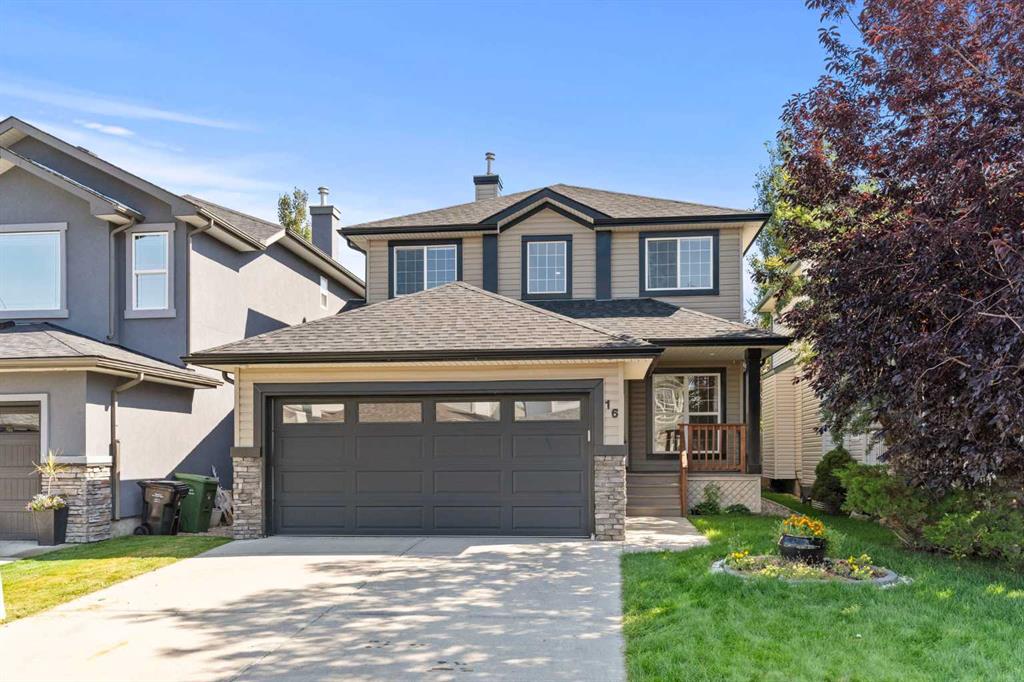
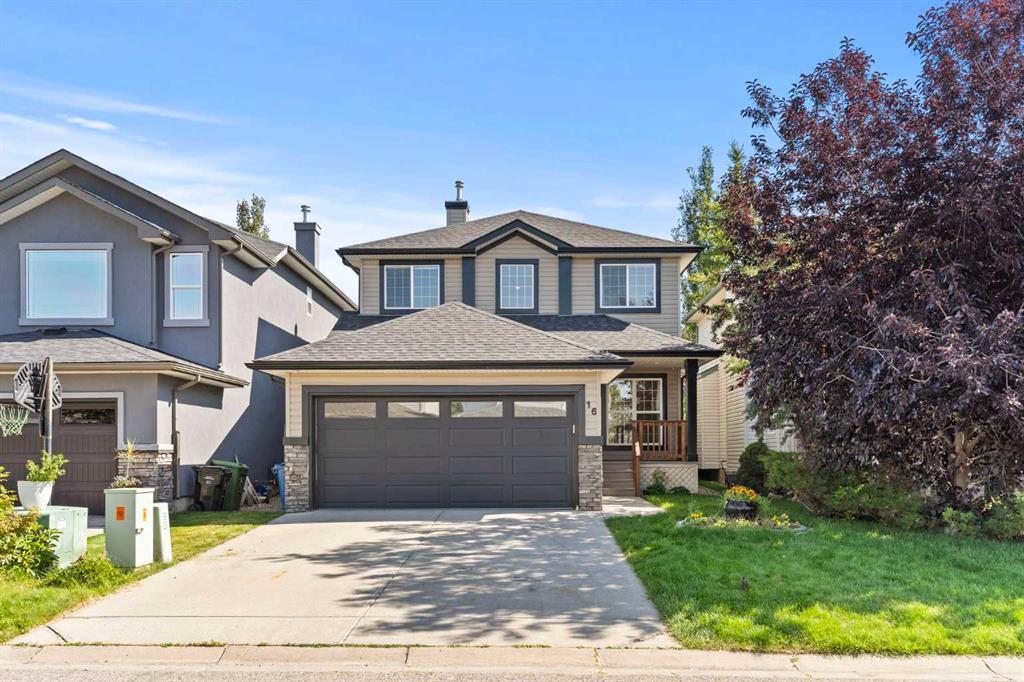
+ 49
Elvis Vikic / Real Broker
16 Shawbrooke Park SW, House for sale in Shawnessy Calgary , Alberta , T2Y 4L8
MLS® # A2252487
Perfect Family Home in Shawnessy! This beautifully maintained 2-storey home offers over 1,975 sq. ft. of living space plus a fully finished basement, making it perfect for families of all sizes. Located in the highly desirable community of Shawnessy, you’ll enjoy the convenience of nearby schools, shopping, parks, and pathways. The main floor features a bright and versatile front living room that can be used as a home office, playroom, or formal sitting area. The open-concept layout flows seamlessly into ...
Essential Information
-
MLS® #
A2252487
-
Partial Bathrooms
1
-
Property Type
Detached
-
Full Bathrooms
3
-
Year Built
2002
-
Property Style
2 Storey
Community Information
-
Postal Code
T2Y 4L8
Services & Amenities
-
Parking
Concrete DrivewayDouble Garage AttachedFront DriveGarage Door OpenerGarage Faces Front
Interior
-
Floor Finish
CarpetHardwoodLaminate
-
Interior Feature
Breakfast BarCeiling Fan(s)High CeilingsKitchen IslandLaminate CountersOpen FloorplanPantrySoaking TubTankless Hot WaterWalk-In Closet(s)
-
Heating
Forced AirNatural Gas
Exterior
-
Lot/Exterior Features
NoneOther
-
Construction
Vinyl SidingWood Frame
-
Roof
Asphalt
Additional Details
-
Zoning
R-CG
$3256/month
Est. Monthly Payment
