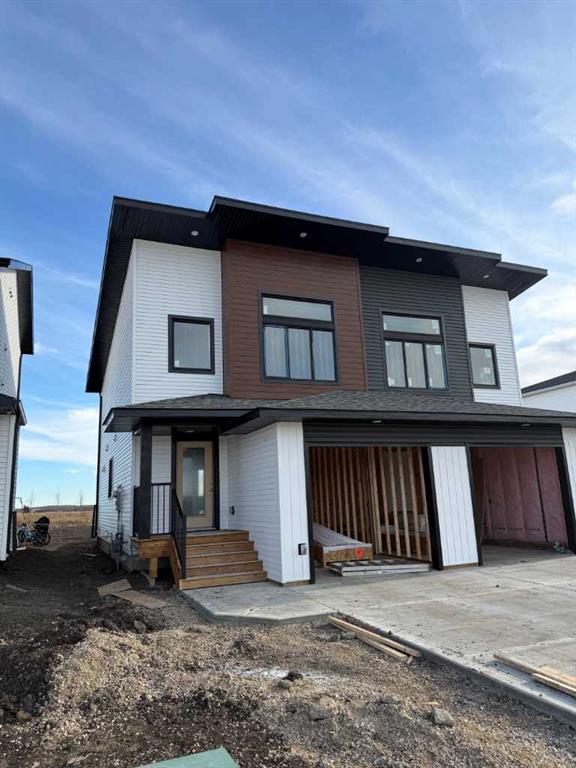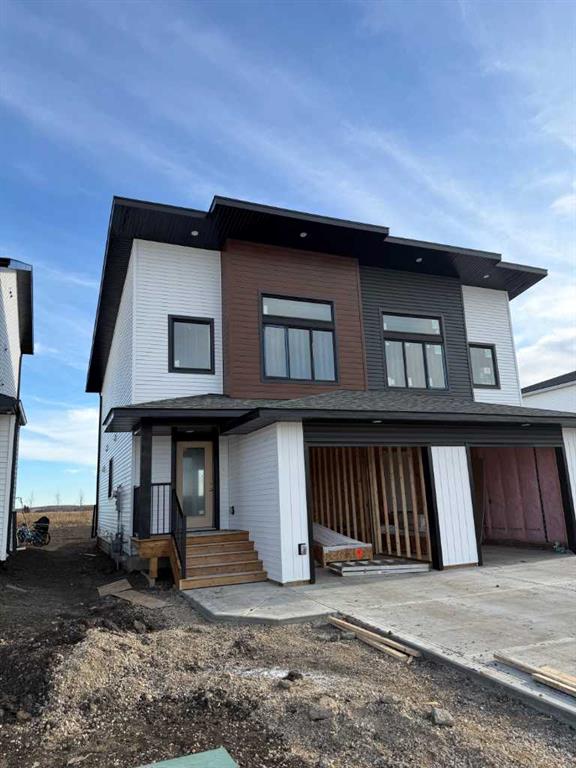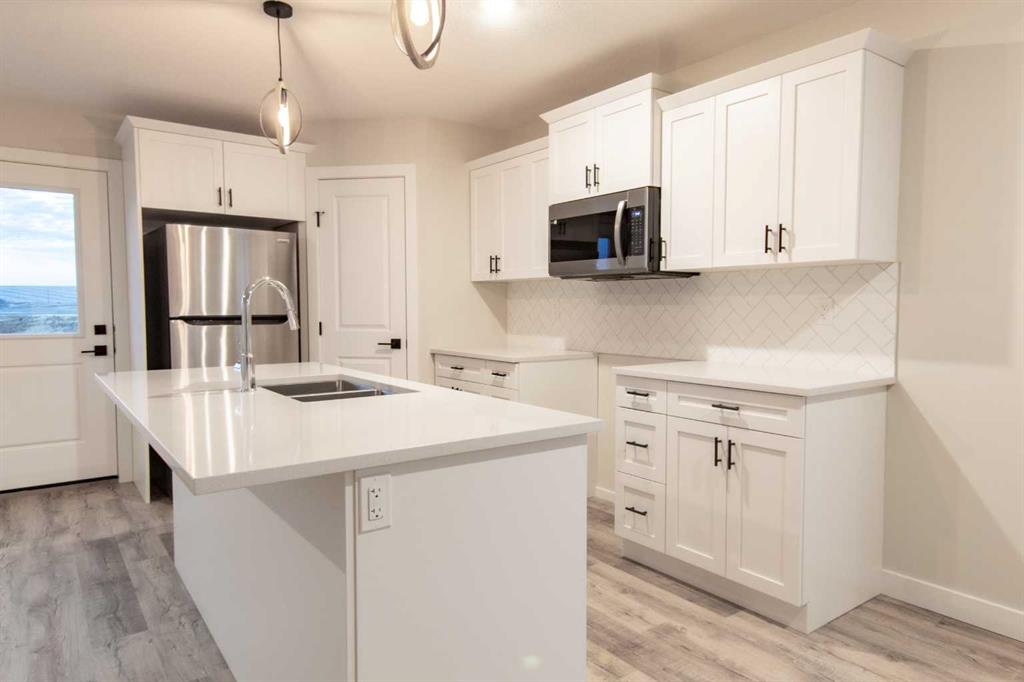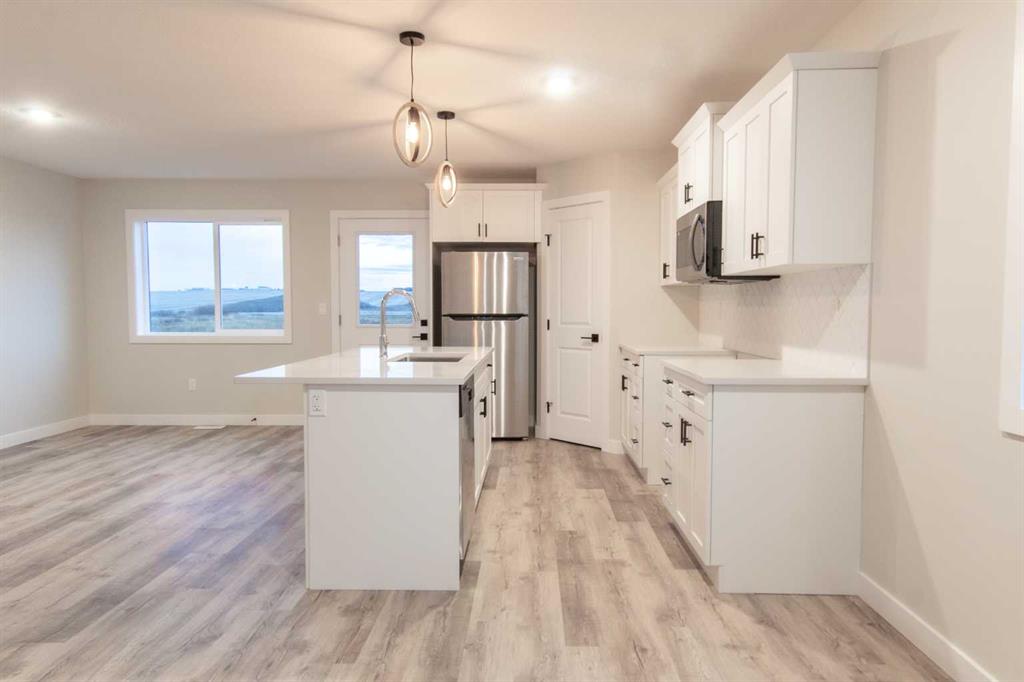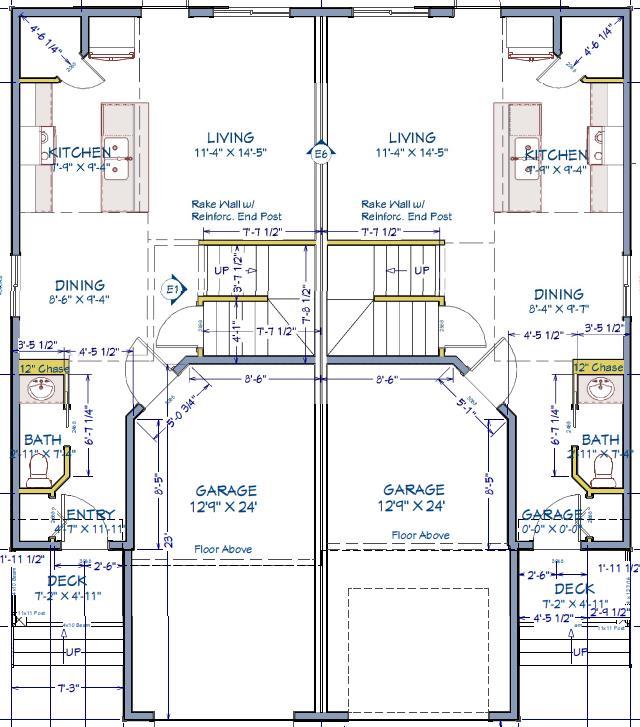Daniel Cram / Sutton Group Grande Prairie Professionals
11433 95 Street Clairmont , Alberta , T8X 0W9
MLS® # A2269671
Experience modern luxury and move in December 15 into this stunning 3-bedroom, 2.5-bathroom Greyson Executive Duplex in Bridgewater, Clairmont, featuring an attached garage, backing onto peaceful greenspace, low county taxes (just over $200/month), quartz kitchen countertops, stainless steel appliances, hot water on demand, and a new home warranty. Nearly complete, this home offers modern design, quality craftsmanship, and incredible value for first-time buyers or investors. Entertain in your luxury kitchen...
Essential Information
-
MLS® #
A2269671
-
Partial Bathrooms
1
-
Property Type
Semi Detached (Half Duplex)
-
Full Bathrooms
2
-
Year Built
2025
-
Property Style
2 StoreyAttached-Side by Side
Community Information
-
Postal Code
T8X 0W9
Services & Amenities
-
Parking
Concrete DrivewayGarage Door OpenerParking PadSingle Garage Attached
Interior
-
Floor Finish
CarpetVinyl
-
Interior Feature
Breakfast BarHigh CeilingsKitchen IslandNo Animal HomeNo Smoking HomeOpen FloorplanQuartz CountersRecessed LightingTankless Hot Water
-
Heating
Forced AirNatural Gas
Exterior
-
Lot/Exterior Features
None
-
Construction
ConcreteWood Frame
-
Roof
FiberglassShingle
Additional Details
-
Zoning
mdr
$1662/month
Est. Monthly Payment
