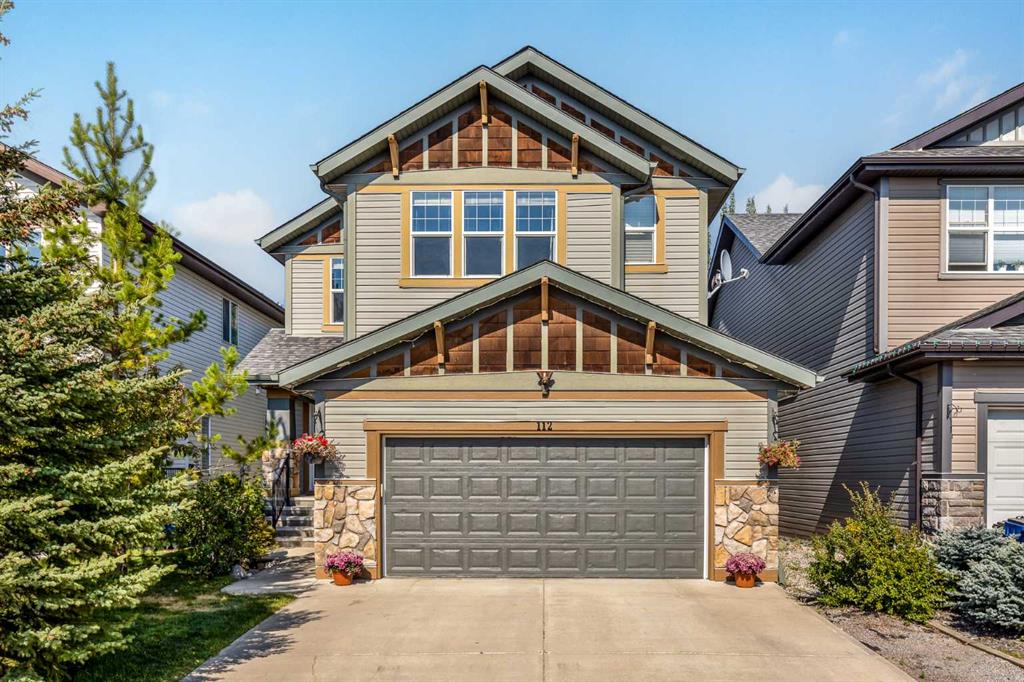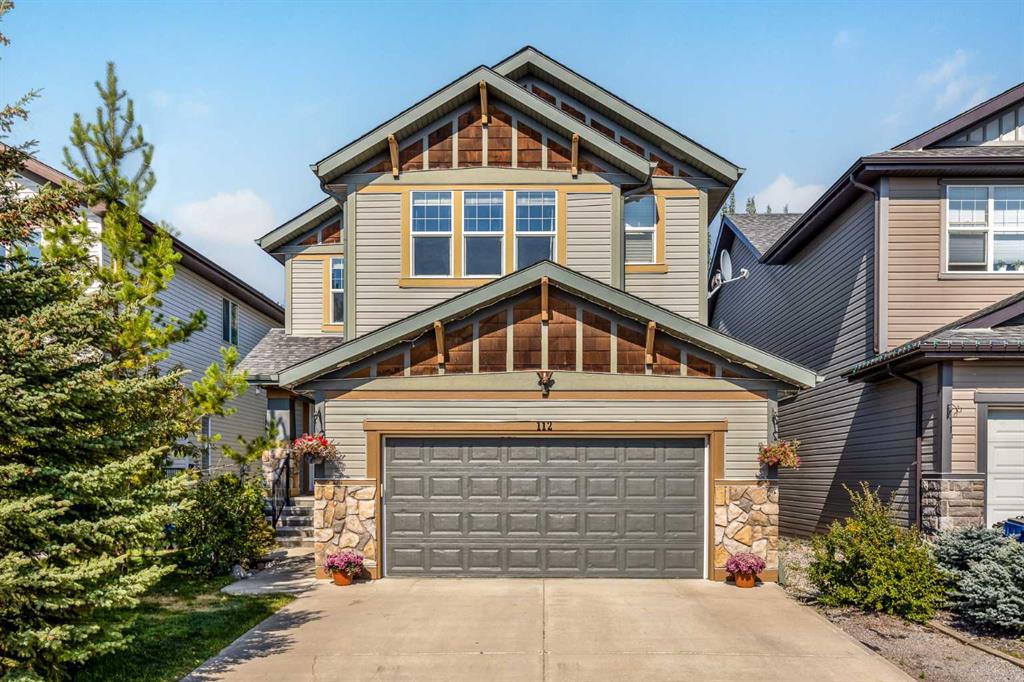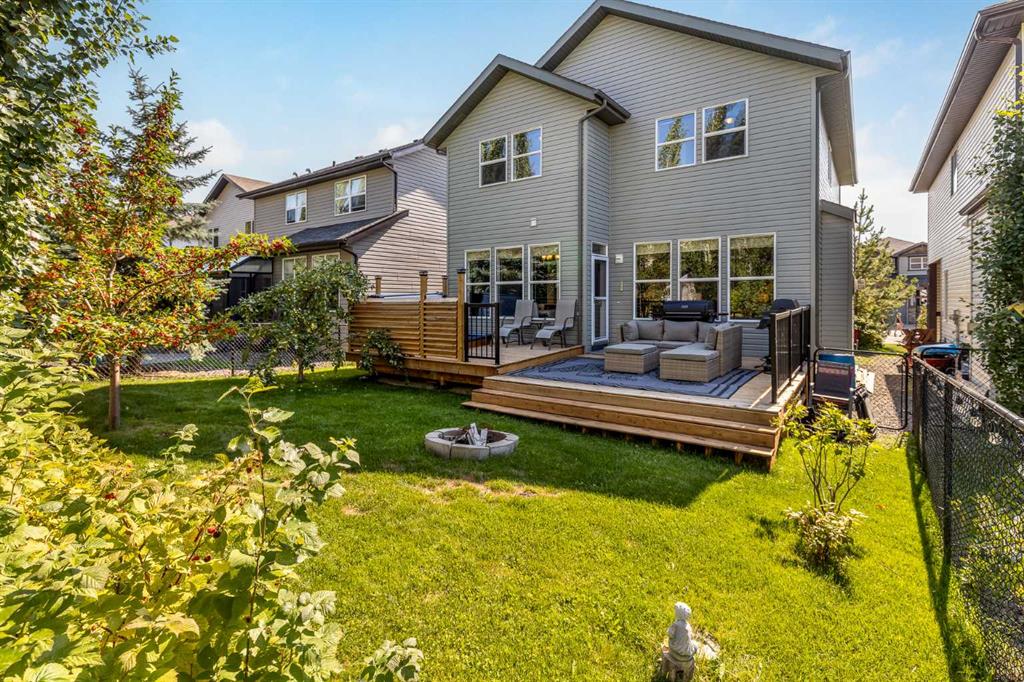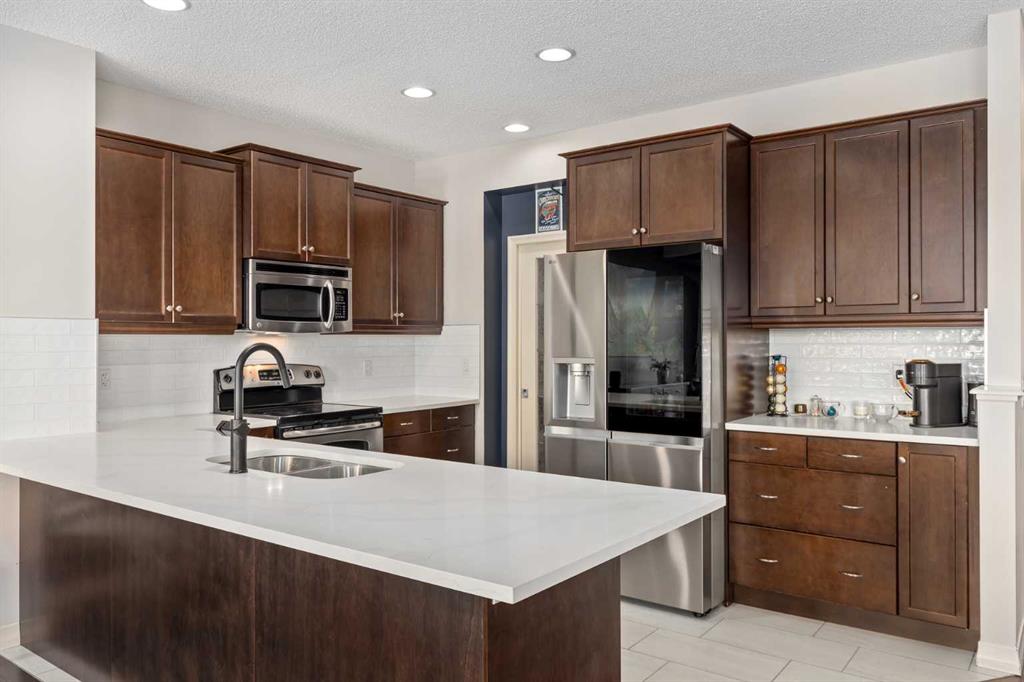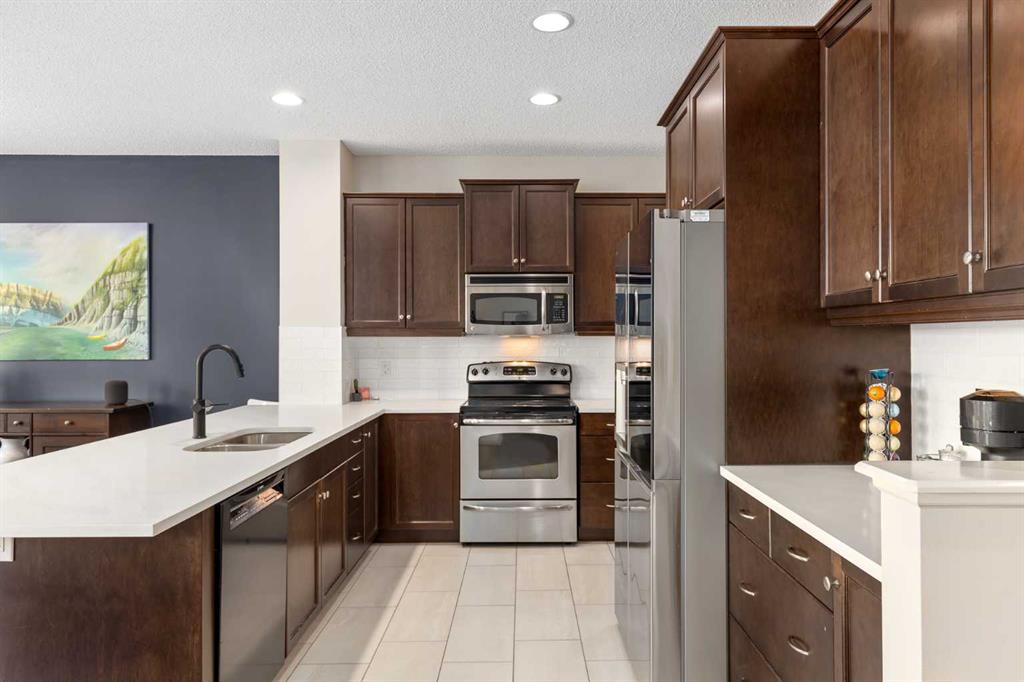Peter de Benedetti / Century 21 Bravo Realty
112 Sunset View , House for sale in Sunset Ridge Cochrane , Alberta , T4C 0E8
MLS® # A2252030
Welcome to this perfect family home in the quiet and coveted family friendly neighbourhood of Sunset Ridge in Cochrane! Enjoy access just across the street to a gorgeous greenspace. Take in sweeping vista views of the valley, mountains to the west, and of course the sunset! This park has kilometres of walking paths, and bike trails, with connections to Cochrane’s extensive trail system. This well designed home has everything you need, the large main entrance leads to your beautifully updated open concept ...
Essential Information
-
MLS® #
A2252030
-
Partial Bathrooms
1
-
Property Type
Detached
-
Full Bathrooms
3
-
Year Built
2009
-
Property Style
2 Storey
Community Information
-
Postal Code
T4C 0E8
Services & Amenities
-
Parking
Double Garage DetachedParking Pad
Interior
-
Floor Finish
CarpetCeramic TileHardwood
-
Interior Feature
Central VacuumCloset OrganizersDouble VanityHigh CeilingsOpen FloorplanPantryQuartz CountersRecessed LightingSoaking TubVinyl WindowsWalk-In Closet(s)
-
Heating
Forced AirNatural Gas
Exterior
-
Lot/Exterior Features
BBQ gas line
-
Construction
ConcreteVinyl Siding
-
Roof
Asphalt Shingle
Additional Details
-
Zoning
R-LD
$3415/month
Est. Monthly Payment
