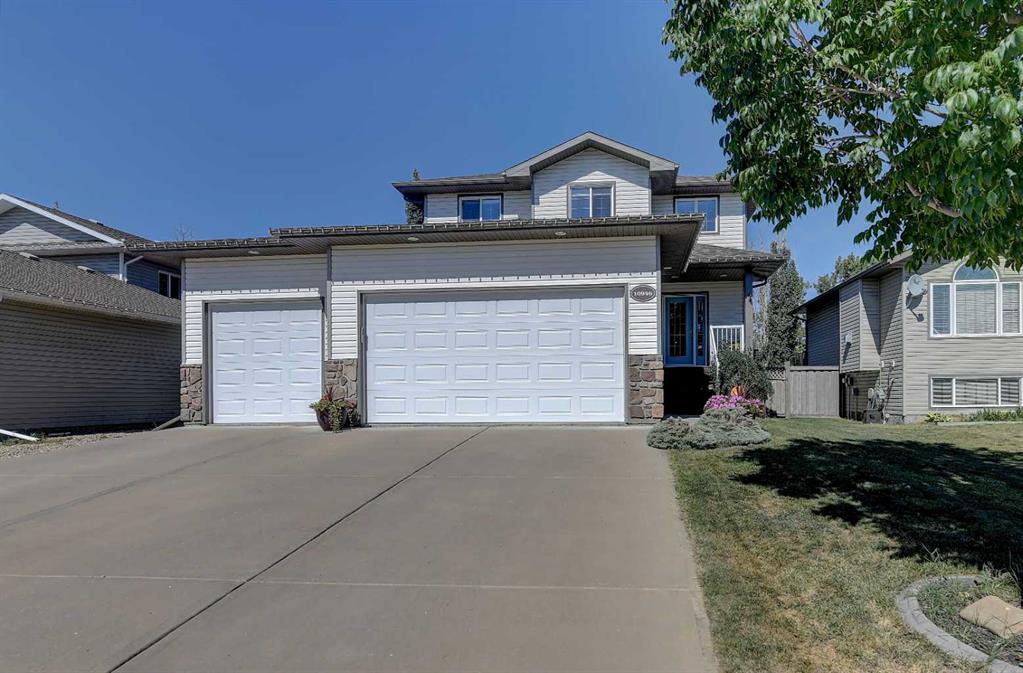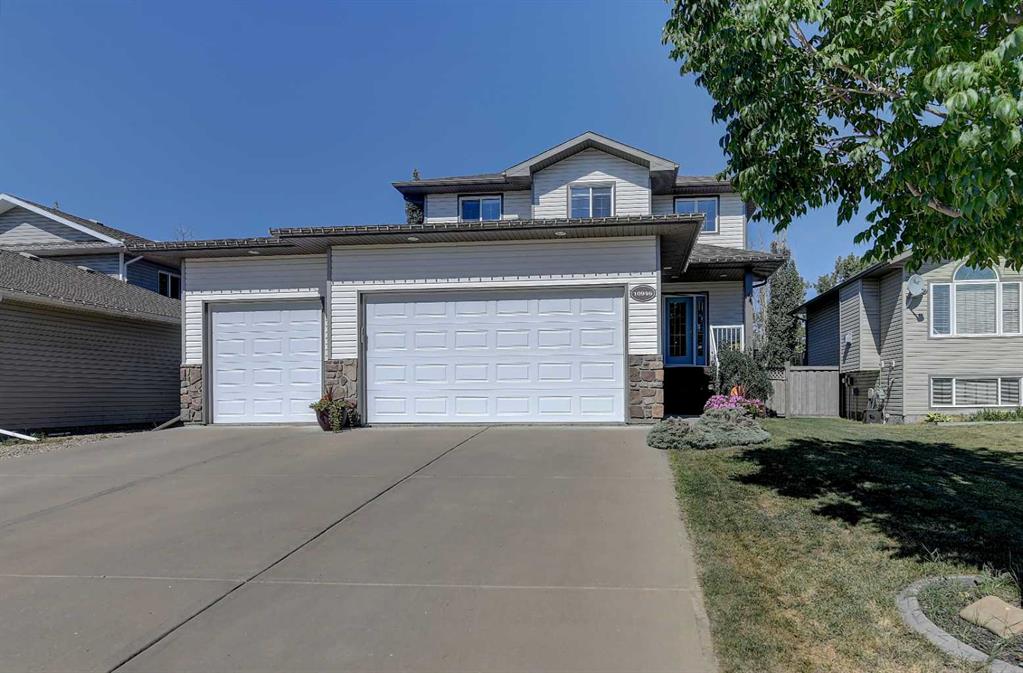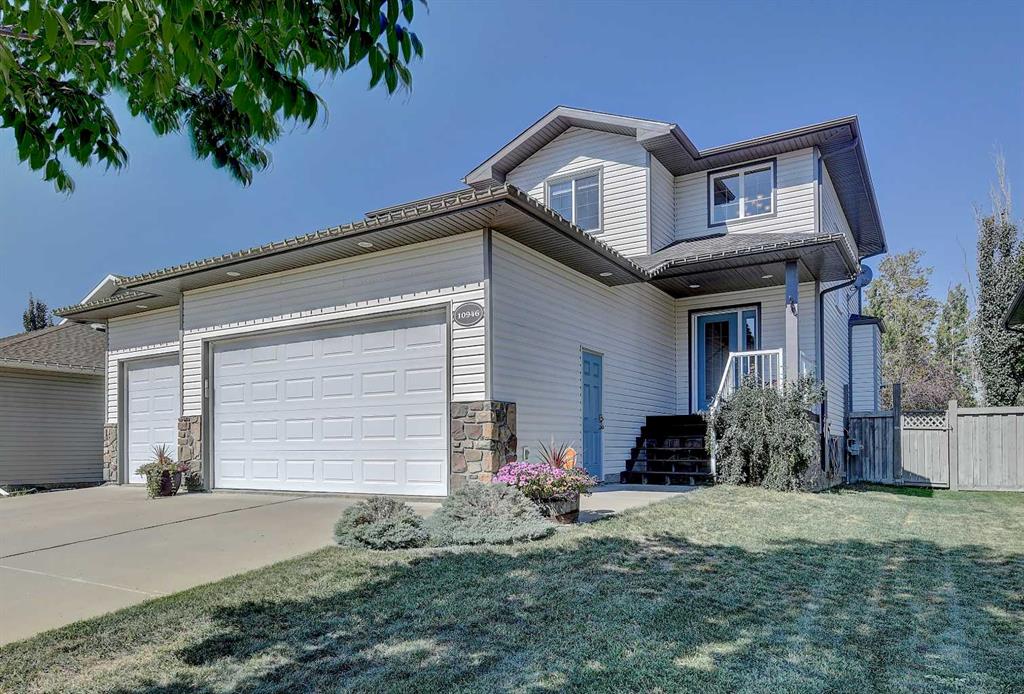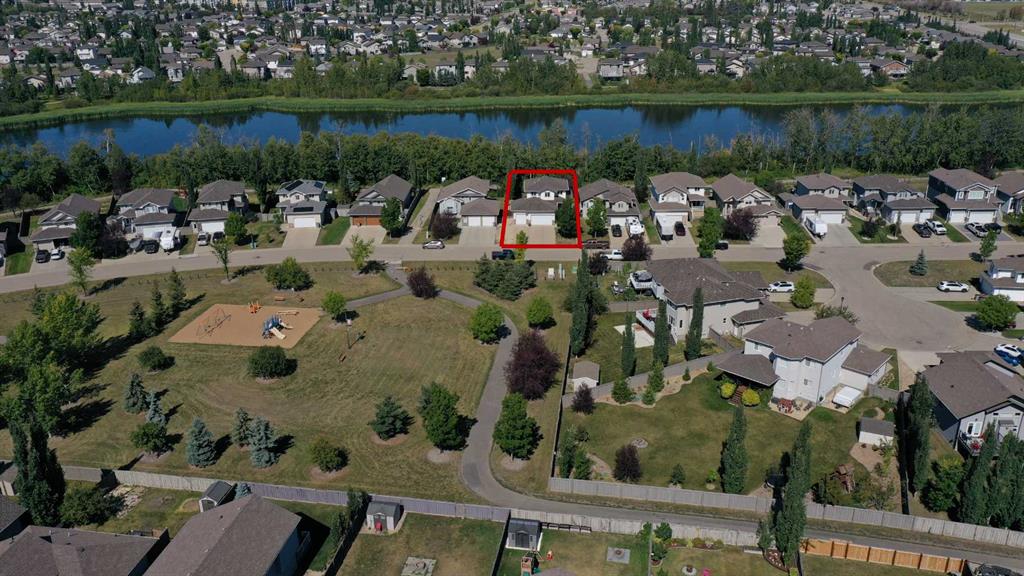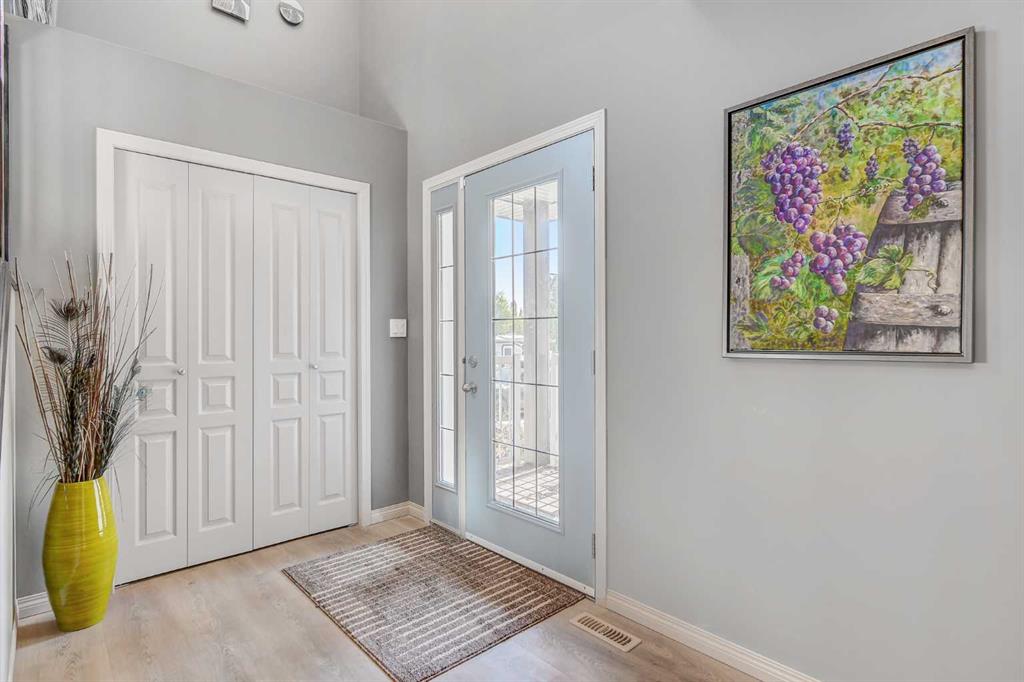Kelly Mcleod / Royal LePage - The Realty Group
10946 O'Brien Lake Crescent , House for sale in O'Brien Lake Grande Prairie , Alberta , T8W 0H5
MLS® # A2251572
Welcome to this immaculate, updated home in the highly desirable O'Brien Lake subdivision, where an unbeatable location meets functionality and tasteful decor. Situated with no rear neighbors, this property backs onto a serene lake and walking trails while fronting a large charming park, offering a tranquil private setting with convenient access to all the south-side amenities. The functional open-concept floor plan begins on the main level, featuring new vinyl plank flooring, air-conditioning, large window...
Essential Information
-
MLS® #
A2251572
-
Partial Bathrooms
1
-
Property Type
Detached
-
Full Bathrooms
3
-
Year Built
2009
-
Property Style
2 Storey
Community Information
-
Postal Code
T8W 0H5
Services & Amenities
-
Parking
Heated GarageInsulatedTriple Garage Attached
Interior
-
Floor Finish
CarpetTileVinyl Plank
-
Interior Feature
Built-in FeaturesCentral VacuumDouble VanityKitchen IslandOpen FloorplanSoaking TubWalk-In Closet(s)
-
Heating
Forced AirNatural Gas
Exterior
-
Lot/Exterior Features
Private Yard
-
Construction
Vinyl Siding
-
Roof
Asphalt Shingle
Additional Details
-
Zoning
RS
$2869/month
Est. Monthly Payment
