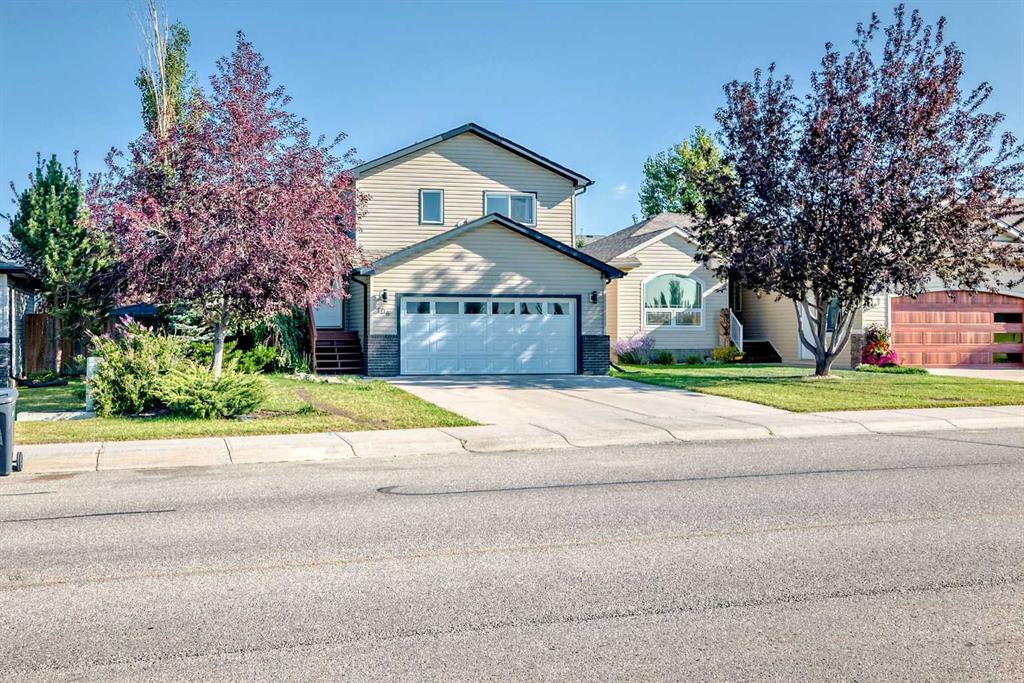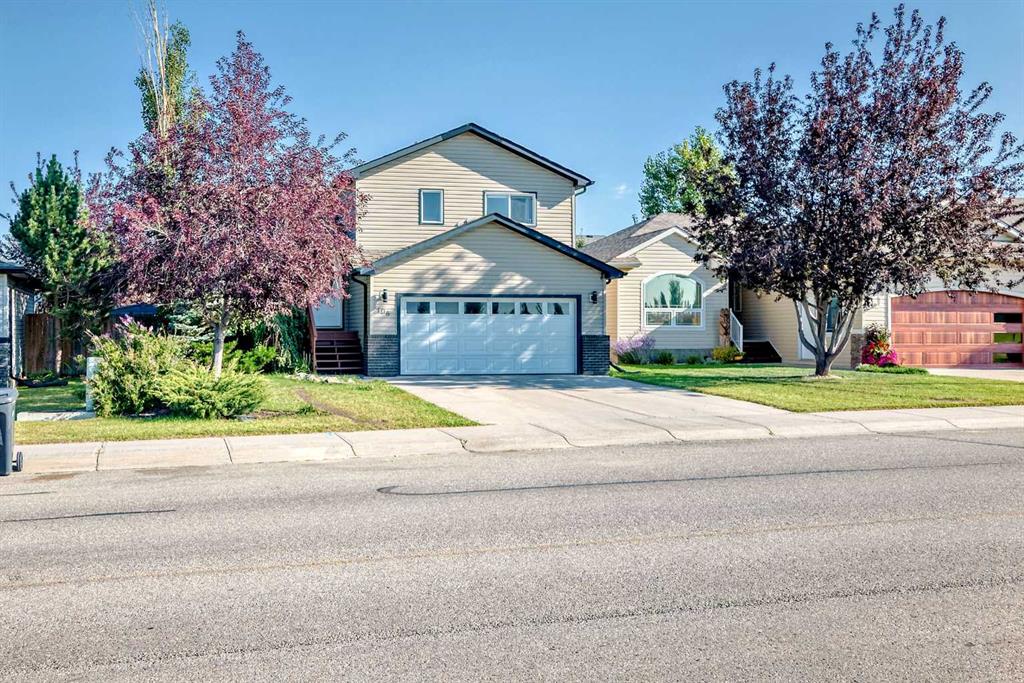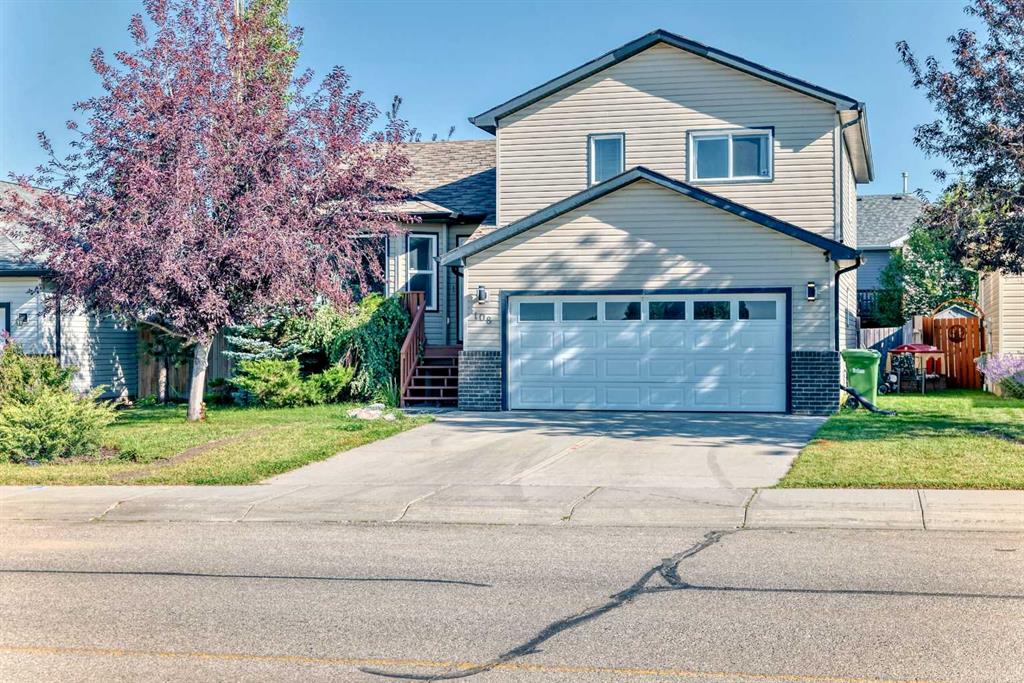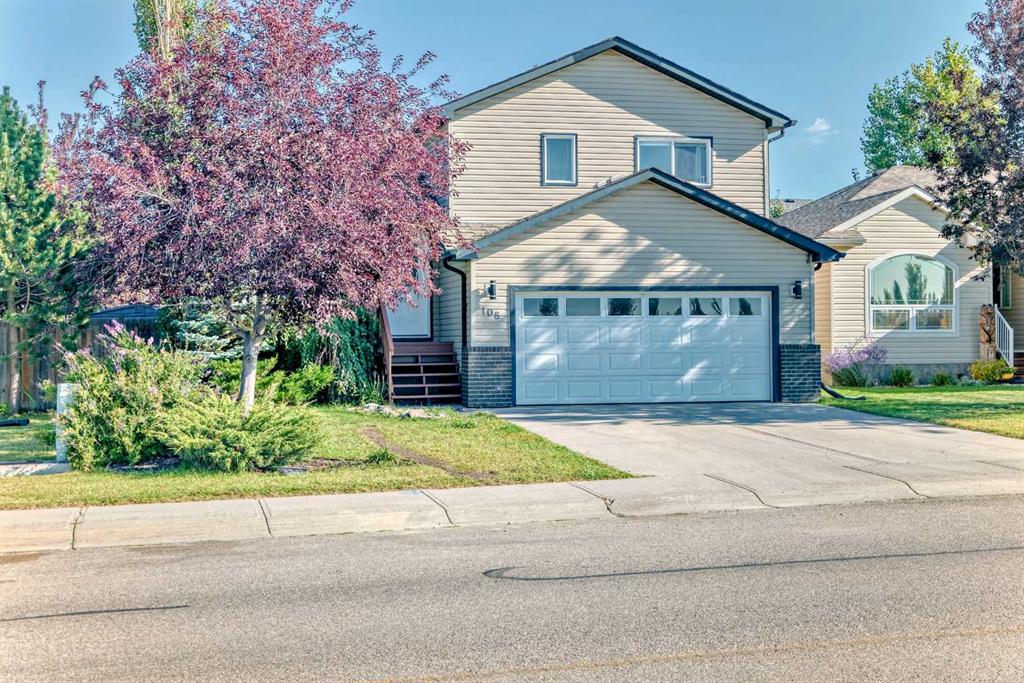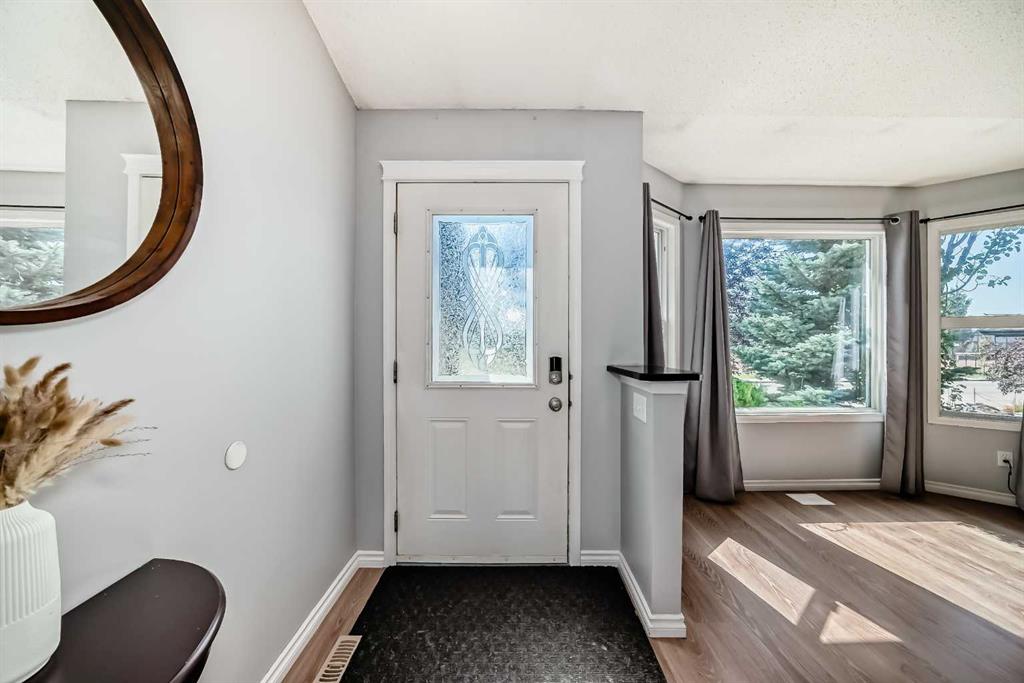Dave Bryant / RE/MAX Complete Realty
108 Hillview Drive , House for sale in Hillview Estates Strathmore , Alberta , T1P1S6
MLS® # A2249471
Fantastic Family home in sought after Hillview Estates. Fully developed split level with a total of 5 bedrooms plus an upper bonus room perfect for the office & boasts 3 1/2 baths. Inviting open layout with vaulted ceilings throughout the main level including the Living room, kitchen & dining area. The primary bedroom up feature's a massive ensuite with attached walk-in closet which also has a rough in for washer / dryer. The convenient kitchen has granite countertops, ample cupboards, pantry & stainless ...
Essential Information
-
MLS® #
A2249471
-
Partial Bathrooms
1
-
Property Type
Detached
-
Full Bathrooms
3
-
Year Built
2006
-
Property Style
4 Level Split
Community Information
-
Postal Code
T1P1S6
Services & Amenities
-
Parking
Double Garage Attached
Interior
-
Floor Finish
CarpetLaminate
-
Interior Feature
Central VacuumCloset OrganizersGranite CountersHigh CeilingsNo Animal HomeNo Smoking HomeVaulted Ceiling(s)
-
Heating
Forced AirNatural Gas
Exterior
-
Lot/Exterior Features
Covered Courtyard
-
Construction
Vinyl SidingWood Frame
-
Roof
Asphalt Shingle
Additional Details
-
Zoning
R1
$2505/month
Est. Monthly Payment
