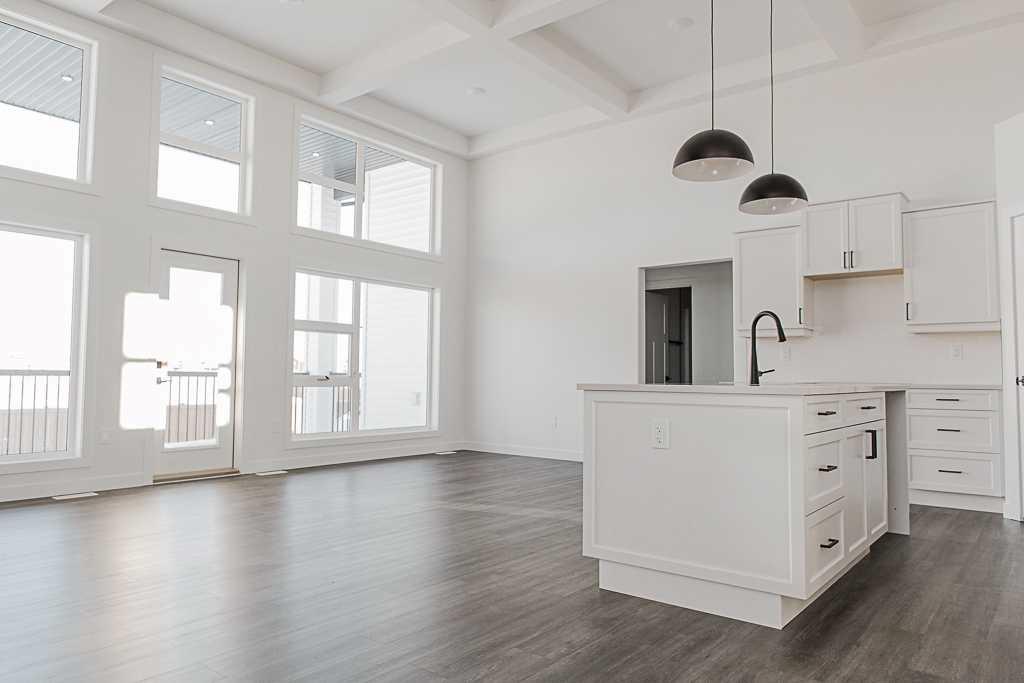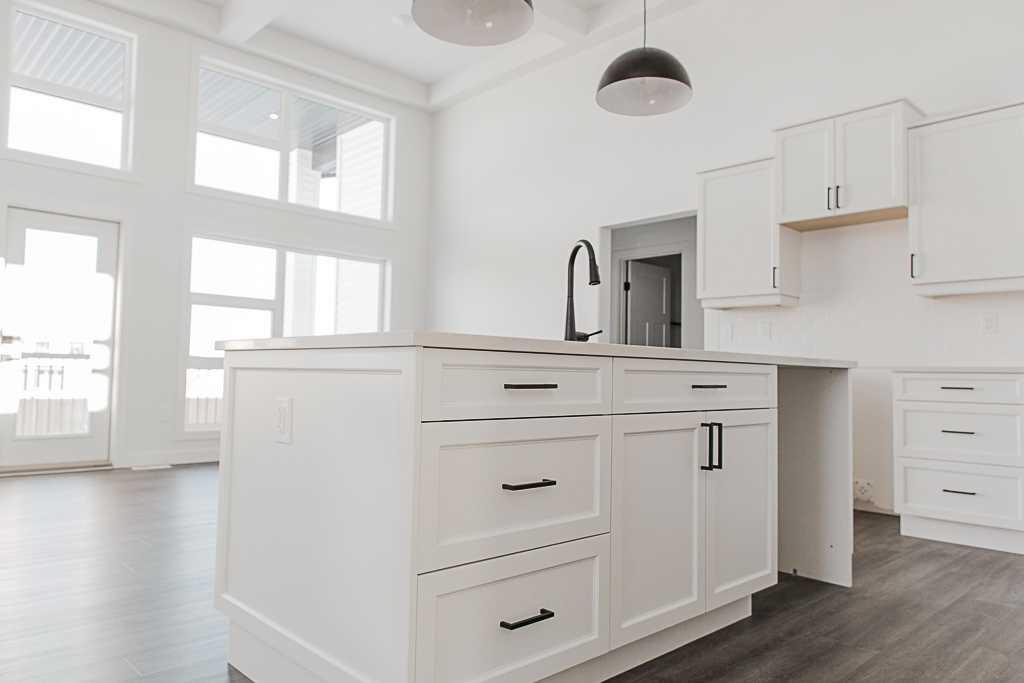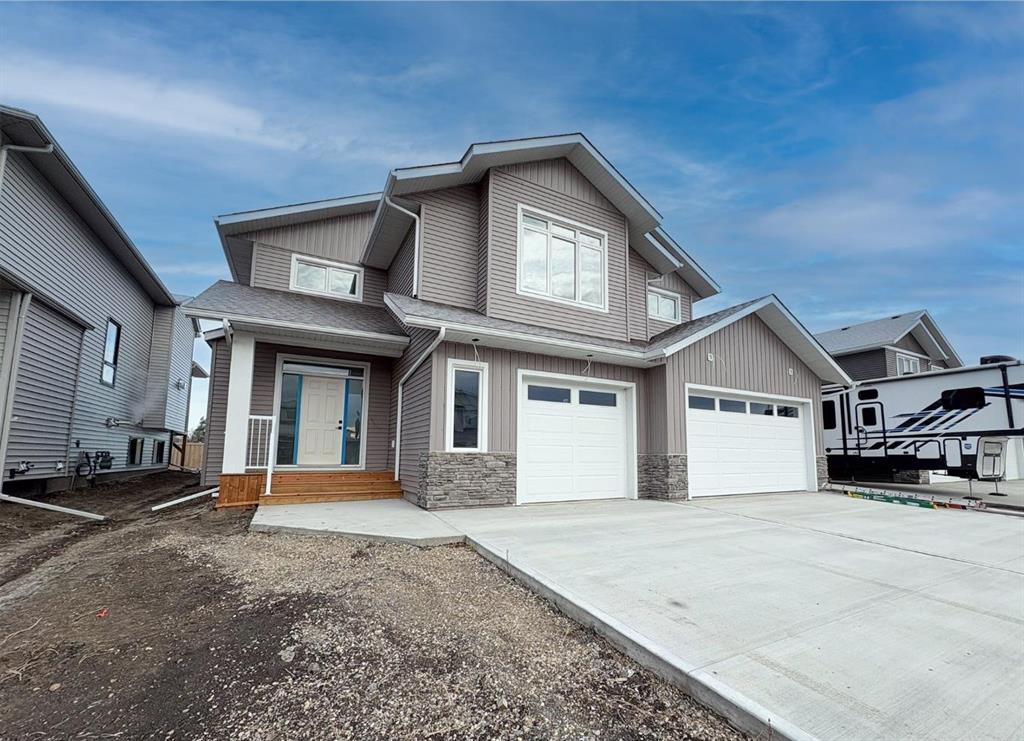
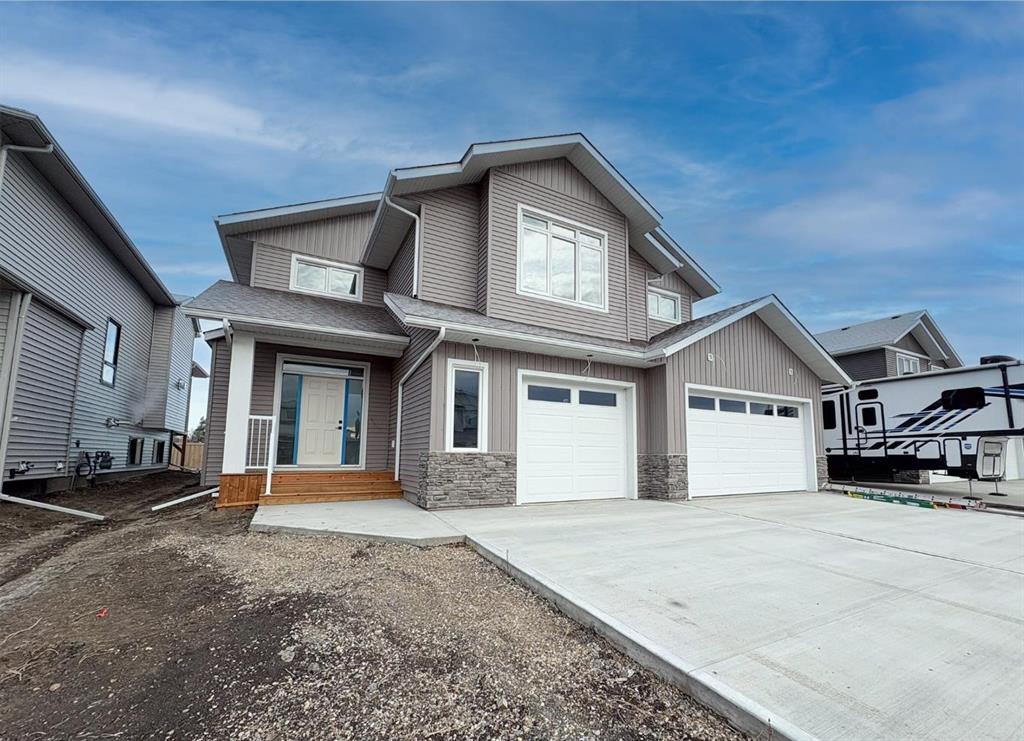
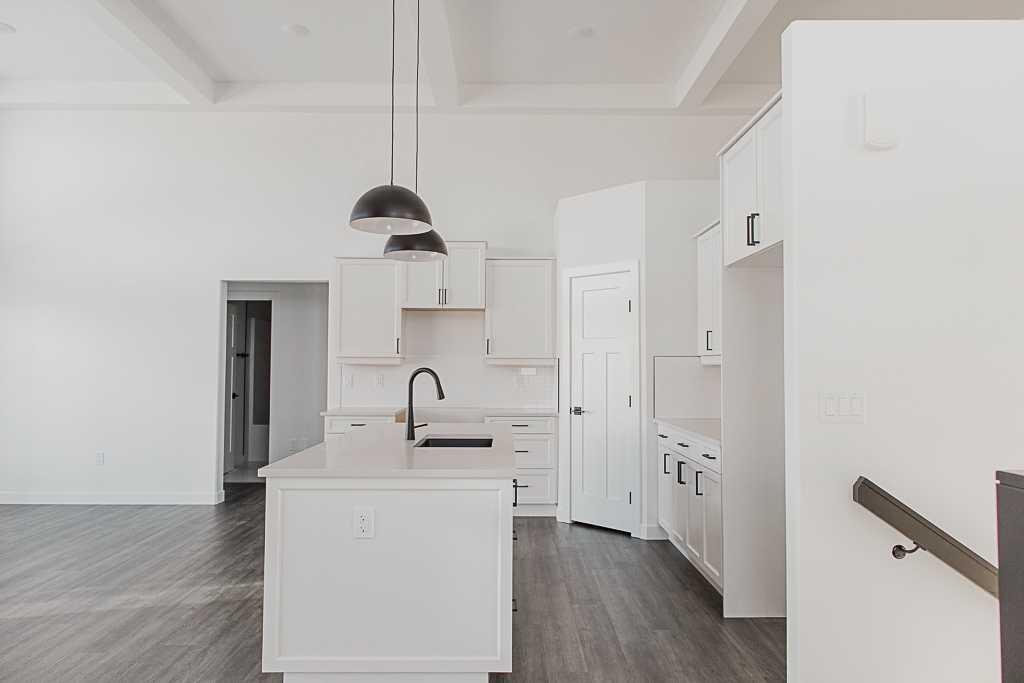
+ 19
Brent North / RE/MAX Grande Prairie
10722 146 Avenue , House for sale in Whispering Ridge Rural Grande Prairie No. 1, County of , Alberta , T8X 0X5
MLS® # A2271342
Introducing The Mackinley job #354, a highly sought-after modified bi-level built by Crosslink, now reimagined with a fresh, contemporary edge. This standout floor plan continues to impress with its signature architectural details and elevated finishes throughout. Step into the stunning great room, highlighted by an impressive 16 ft coffered ceiling, floor-to-ceiling windows, and a cozy gas fireplace. The open-concept kitchen is designed to impress, featuring upgraded cabinetry, quartz countertops, wood sof...
Essential Information
-
MLS® #
A2271342
-
Year Built
2025
-
Property Style
Modified Bi-Level
-
Full Bathrooms
2
-
Property Type
Detached
Community Information
-
Postal Code
T8X 0X5
Services & Amenities
-
Parking
Triple Garage Attached
Interior
-
Floor Finish
CarpetCeramic TileVinyl
-
Interior Feature
Breakfast BarCeiling Fan(s)Closet OrganizersDouble VanityHigh CeilingsKitchen IslandNo Animal HomeNo Smoking HomeOpen FloorplanPantryRecessed LightingSoaking TubWalk-In Closet(s)
-
Heating
Forced AirNatural Gas
Exterior
-
Lot/Exterior Features
None
-
Construction
ConcreteVinyl Siding
-
Roof
Asphalt Shingle
Additional Details
-
Zoning
MDR
-
Sewer
Other
-
Nearest Town
Grande Prairie
$3643/month
Est. Monthly Payment
