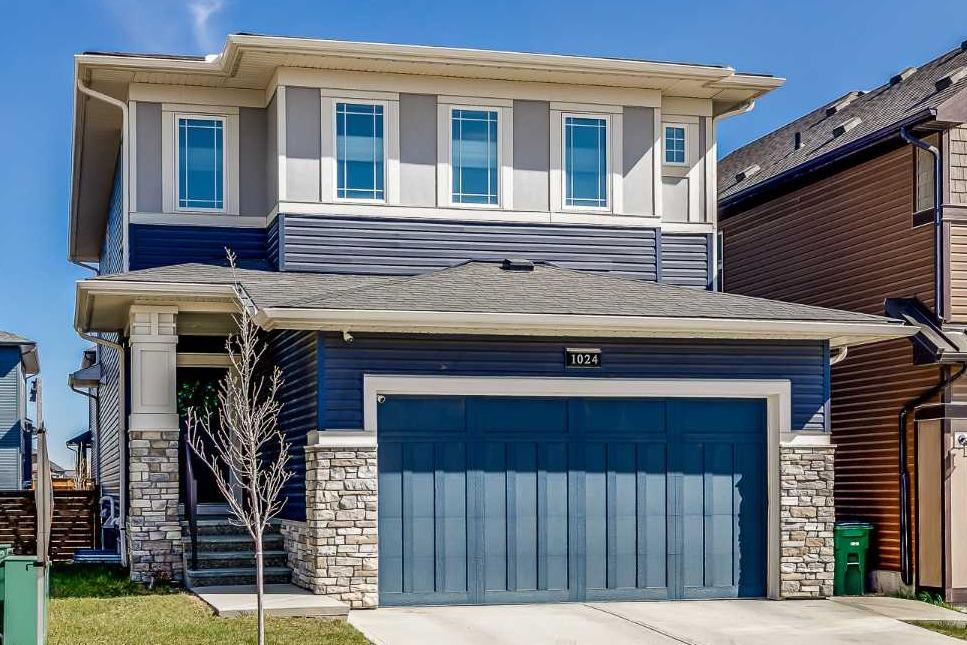Dione Irwin / RE/MAX House of Real Estate
1024 Chinook Gate Heath SW, House for sale in Chinook Gate Airdrie , Alberta , T4B 5C9
MLS® # A2217834
Welcome to this stunning MCKEE-built masterpiece, designed for maximum space, comfort, and functionality! Boasting 4 bedrooms, a main-floor office, and a fully contained 2-bedroom LEGAL suite, this home is perfect for large families or savvy buyers looking for income potential. Upon entry, you're greeted by an impressive open layout, with a spacious office and stylish half bath tucked conveniently to the side. The chef’s dream kitchen features a massive island, upgraded full-height cabinetry (including a b...
Essential Information
-
MLS® #
A2217834
-
Partial Bathrooms
1
-
Property Type
Detached
-
Full Bathrooms
3
-
Year Built
2020
-
Property Style
2 Storey
Community Information
-
Postal Code
T4B 5C9
Services & Amenities
-
Parking
Double Garage Attached
Interior
-
Floor Finish
CarpetTileVinyl Plank
-
Interior Feature
Closet OrganizersDouble VanityHigh CeilingsKitchen IslandNo Smoking HomeOpen FloorplanPantryQuartz CountersRecessed LightingSeparate EntranceSoaking TubStorageVinyl WindowsWalk-In Closet(s)
-
Heating
Forced AirNatural Gas
Exterior
-
Lot/Exterior Features
Private YardRain GuttersStorage
-
Construction
Vinyl SidingWood Frame
-
Roof
Asphalt Shingle
Additional Details
-
Zoning
R1-U
$4003/month
Est. Monthly Payment




