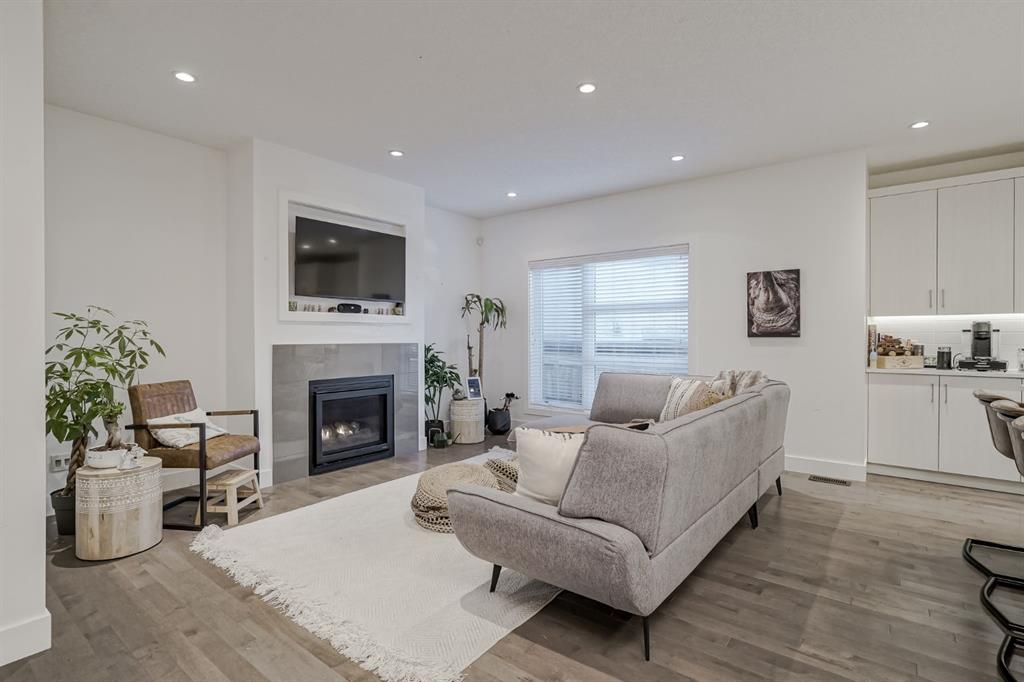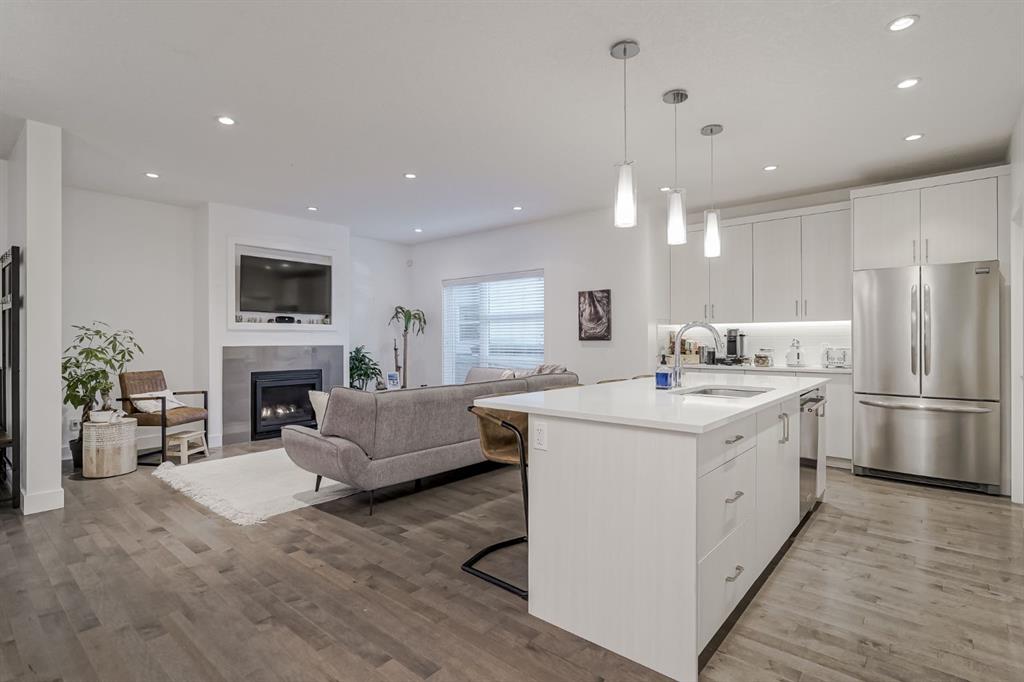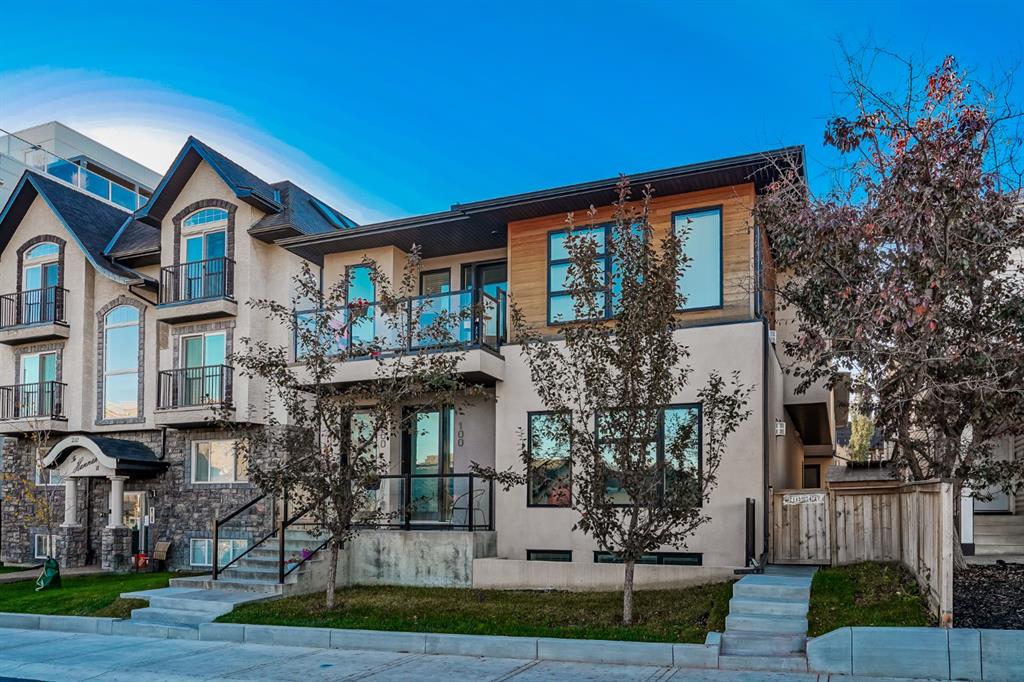
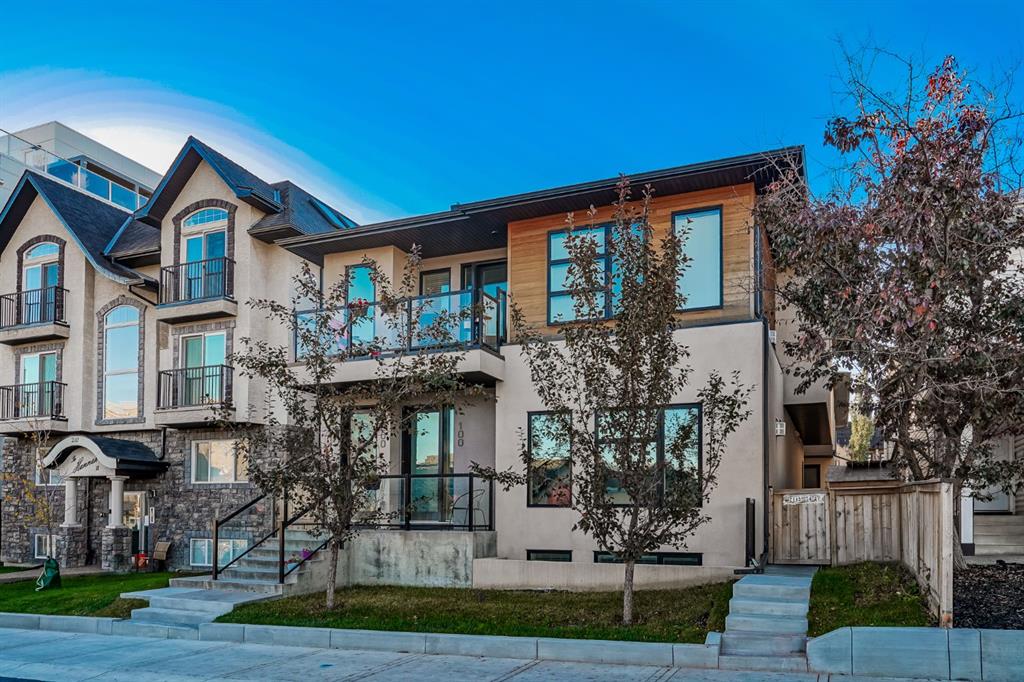
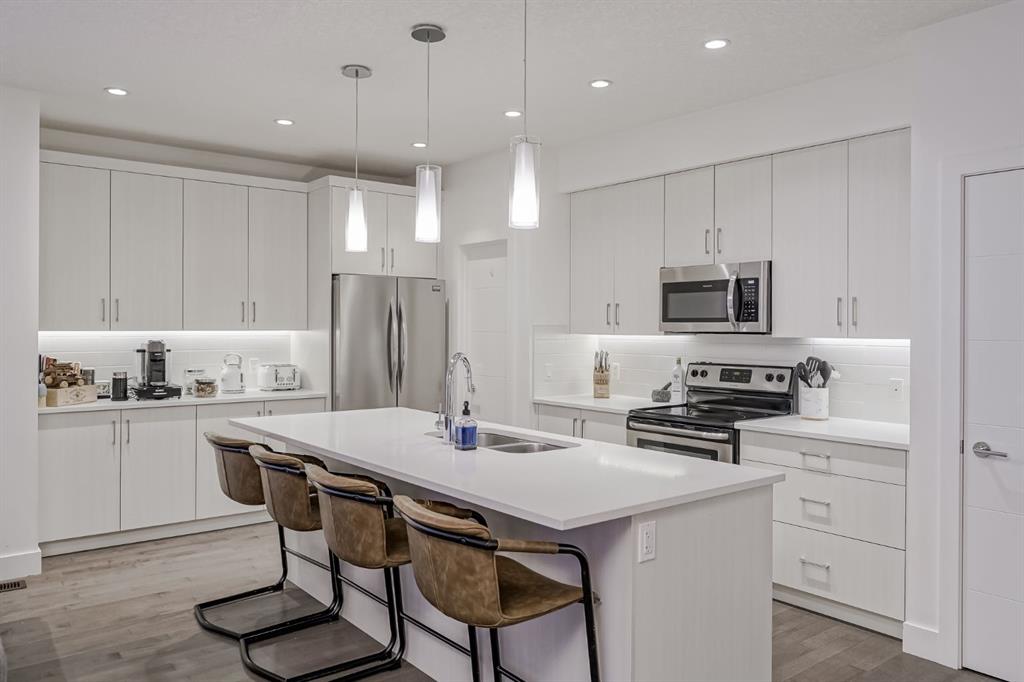
+ 46
Justin Havre / eXp Realty
100, 2115 34 Avenue SW Calgary , Alberta , T2T2C5
MLS® # A2265567
Welcome to this stunning semi-detached up/down bungalow in the heart of Altadore, perfectly positioned just steps from the shops and cafés of Marda Loop and 10 minutes to downtown. With over 2,300 sq ft of thoughtfully designed living space, this home combines modern style with the ease of low-maintenance living. The main level features an inviting open-concept design with 9-ft ceilings, hardwood floors, and a chef’s kitchen finished with quartz countertops, stainless-steel appliances, full-height cabinetry...
Essential Information
-
MLS® #
A2265567
-
Partial Bathrooms
1
-
Property Type
Semi Detached (Half Duplex)
-
Full Bathrooms
2
-
Year Built
2017
-
Property Style
Attached-Up/DownBungalow
Community Information
-
Postal Code
T2T2C5
Services & Amenities
-
Parking
Carport
Interior
-
Floor Finish
CarpetCeramic TileHardwood
-
Interior Feature
Closet OrganizersHigh CeilingsKitchen IslandNo Smoking HomeOpen FloorplanPantryQuartz CountersSeparate EntranceSoaking TubStorageWalk-In Closet(s)Wet Bar
-
Heating
Forced Air
Exterior
-
Lot/Exterior Features
Private Entrance
-
Construction
StuccoWood Siding
-
Roof
Asphalt Shingle
Additional Details
-
Zoning
M-C1
$3188/month
Est. Monthly Payment
