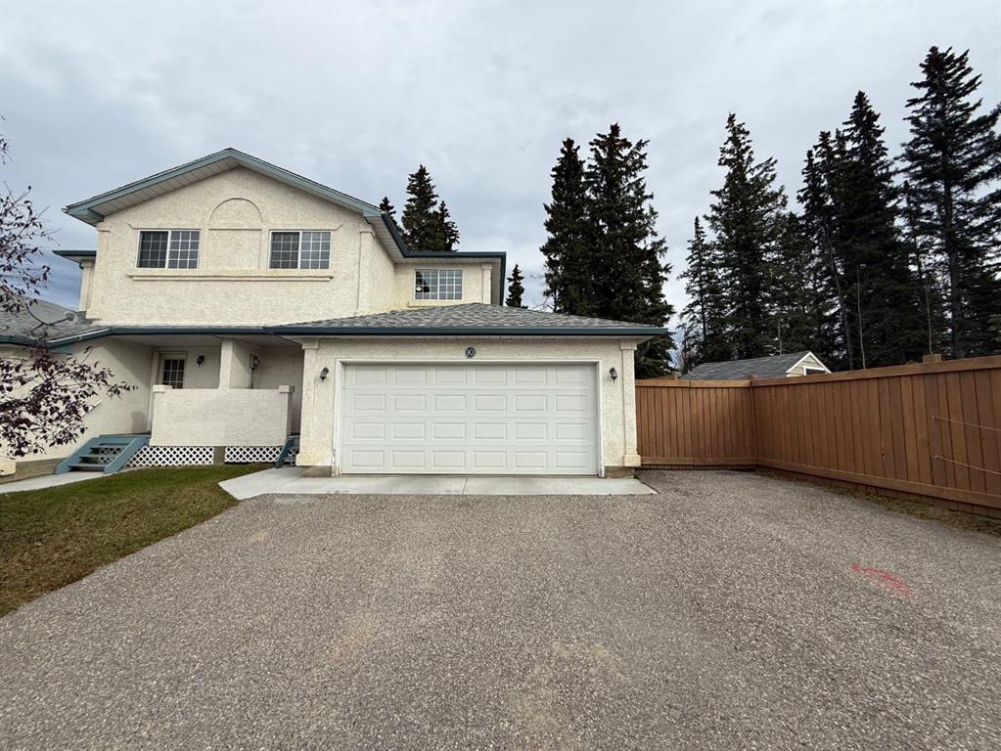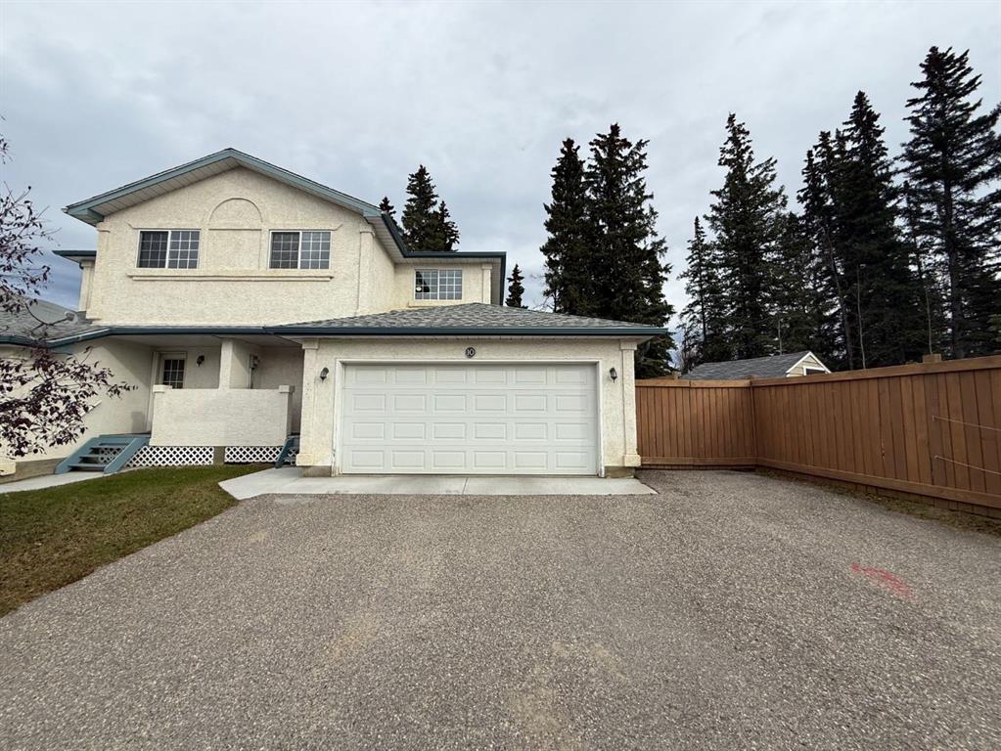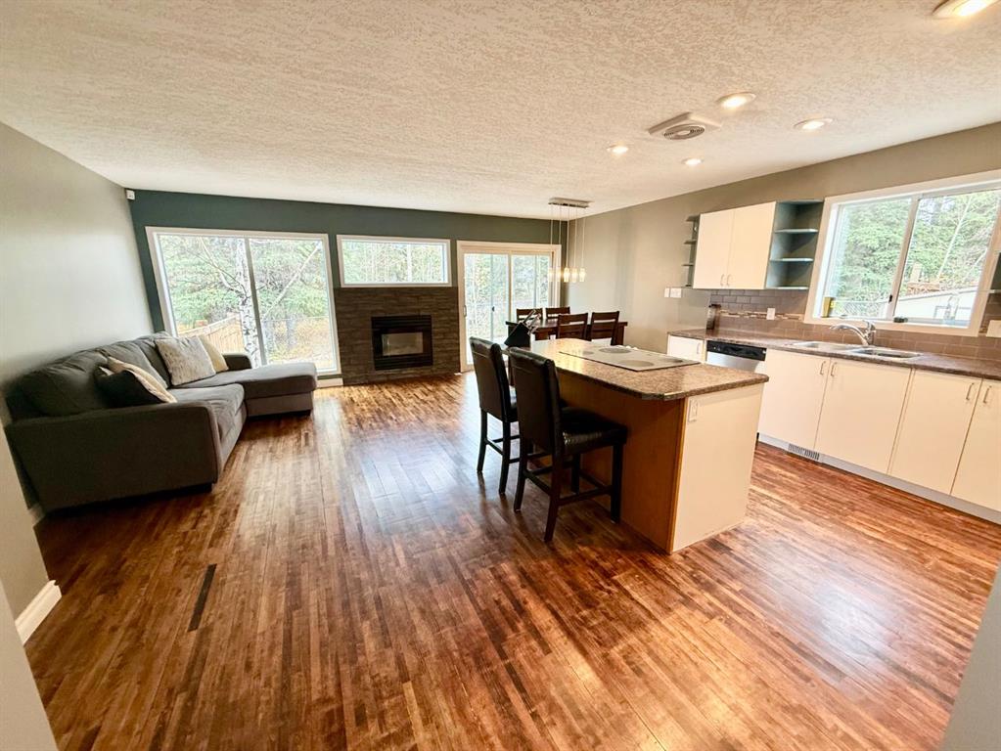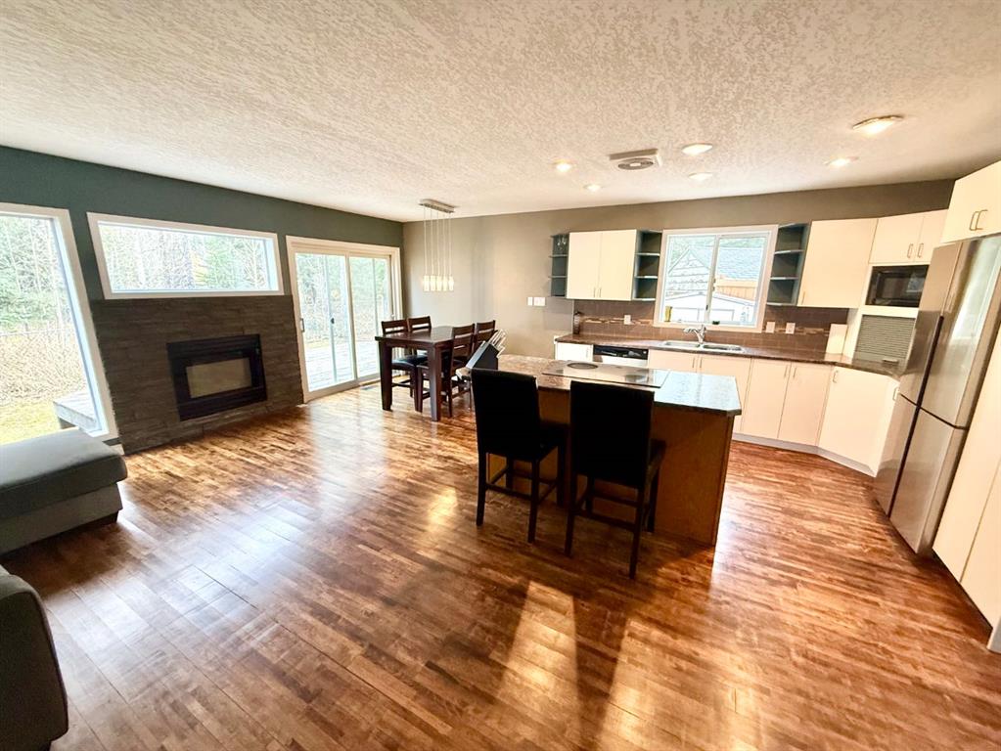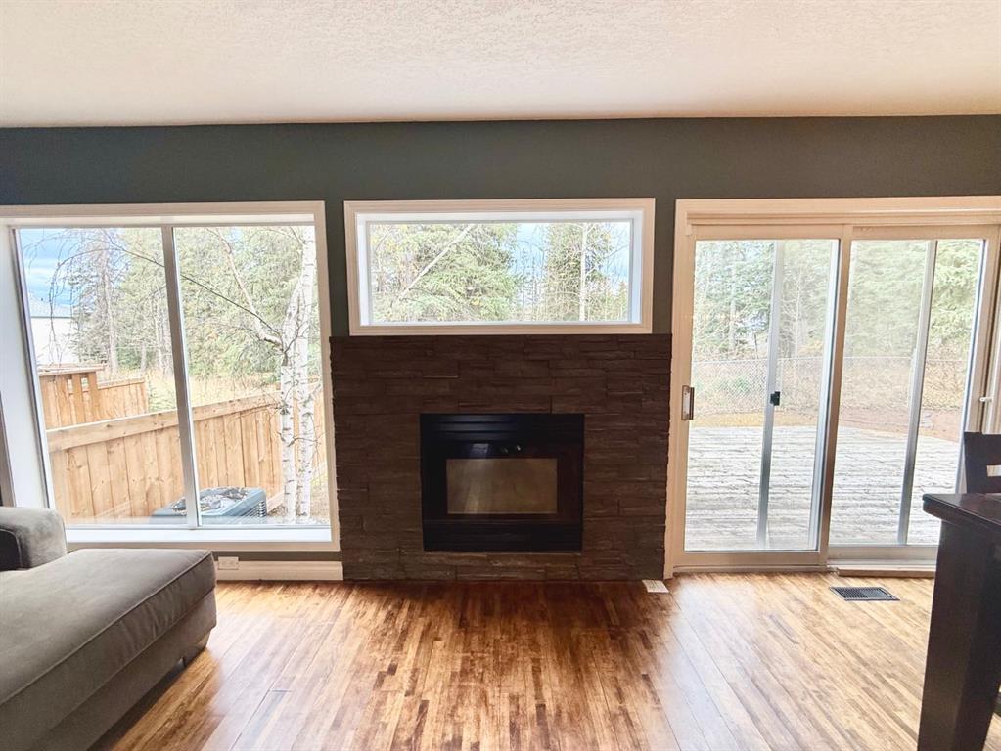KAREN LANDRY / RE/MAX 2000 REALTY
#10, 465 MAKENNY Street Hinton , Alberta , T7V1H3
MLS® # A2262794
Unique one of a kind condo available in Clearbrook Park! This stunning open concept home offers exceptional style and comfort in a private, tree backed setting. The main floor features hardwood floors, a white kitchen with ample cabinetry, a dining area, powder room, a spacious living room with a gas fireplace and expansive windows overlooking the beautifully treed backyard. Step outside to a large deck perfect for entertaining, complete with a firepit, storage shed, and gated side access for extra storage ...
Essential Information
-
MLS® #
A2262794
-
Partial Bathrooms
2
-
Property Type
Semi Detached (Half Duplex)
-
Full Bathrooms
2
-
Year Built
1994
-
Property Style
2 StoreyAttached-Side by Side
Community Information
-
Postal Code
T7V1H3
Services & Amenities
-
Parking
Double Garage Attached
Interior
-
Floor Finish
CarpetHardwoodTile
-
Interior Feature
Breakfast BarCloset OrganizersJetted TubKitchen IslandOpen FloorplanWalk-In Closet(s)
-
Heating
Forced Air
Exterior
-
Lot/Exterior Features
Private Yard
-
Construction
StuccoWood Frame
-
Roof
Asphalt Shingle
Additional Details
-
Zoning
R-M2
$1581/month
Est. Monthly Payment
