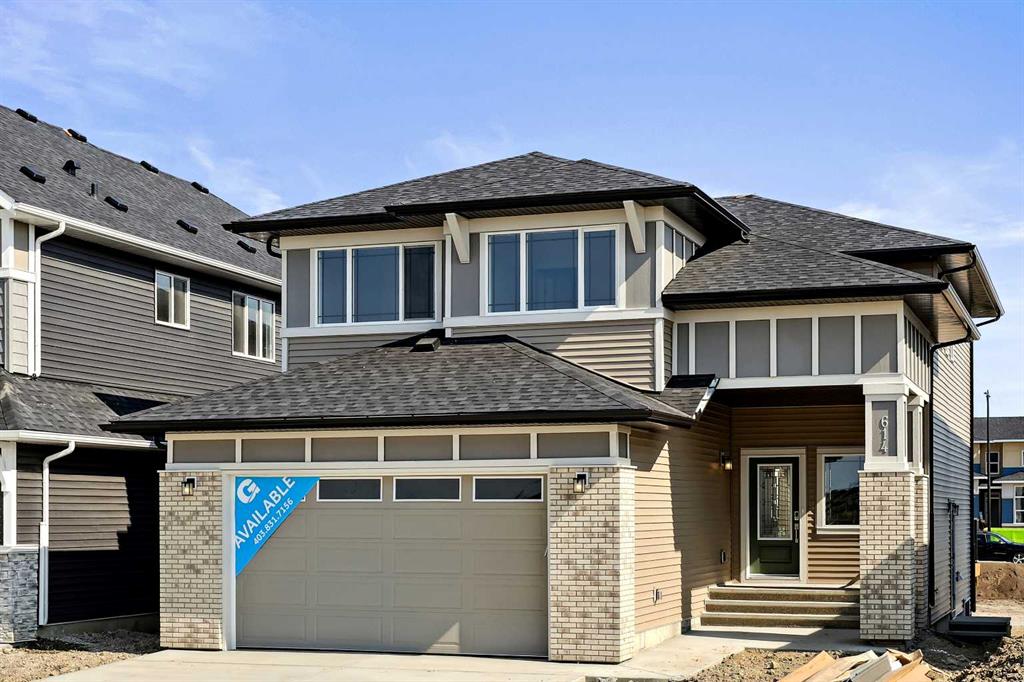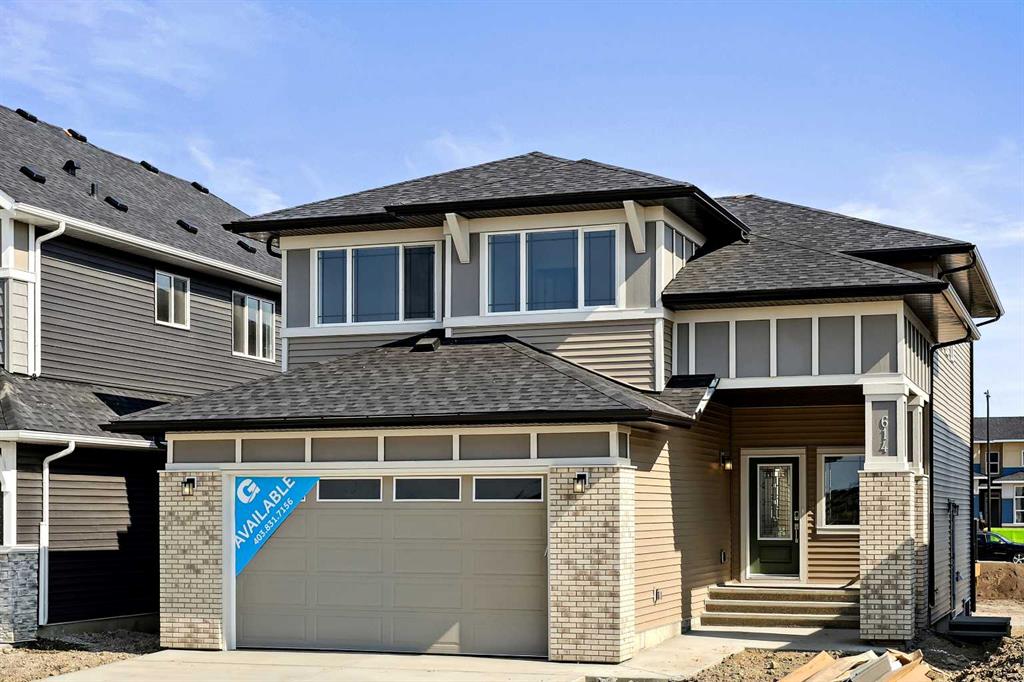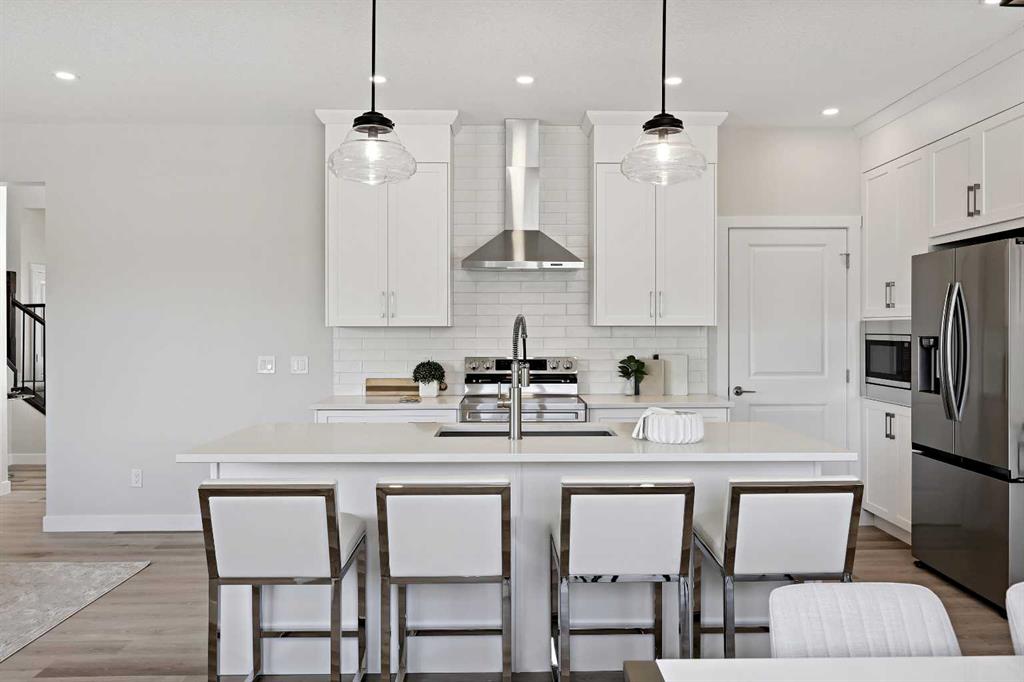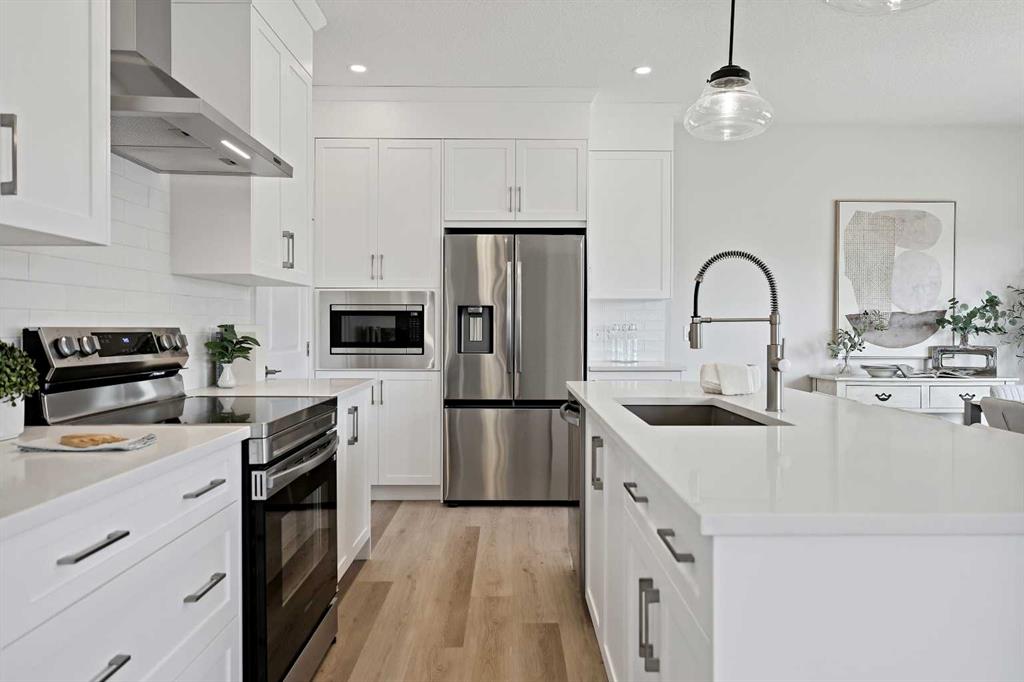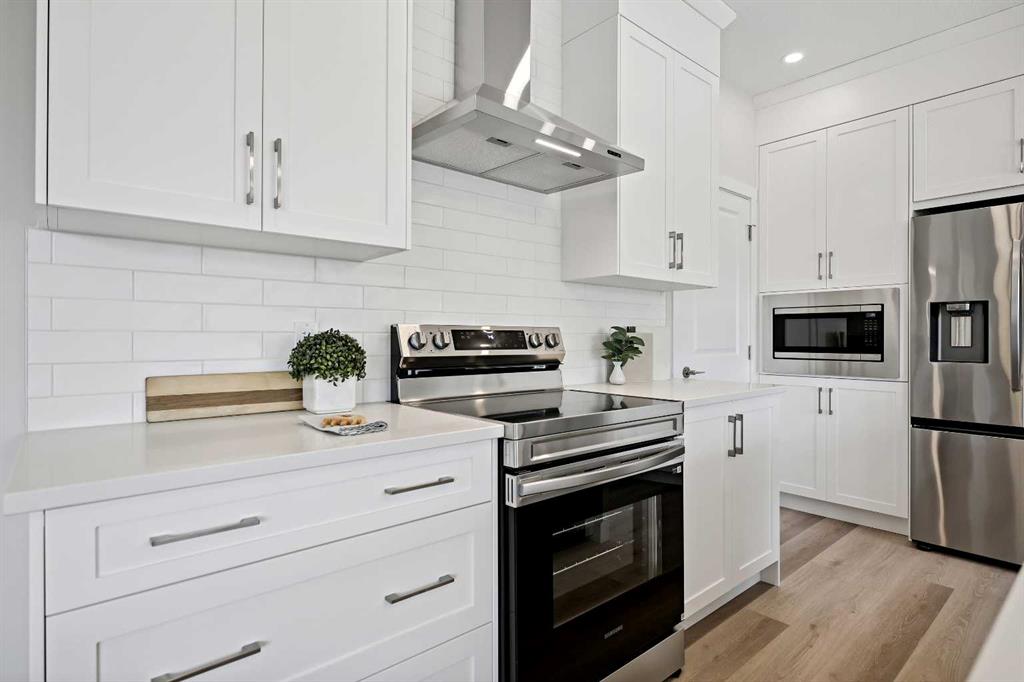Lindsay Bosma / LPT Realty
614 Bayview Lane SW, House for sale in Bayview Airdrie , Alberta , T4B 5M4
MLS® # A2239932
Experience elevated living at 614 Bayview Lane SW, a stunning 2025 new build by Genesis Builders Group offering four bedrooms, three full bathrooms, and over 2,395 square feet of refined space. Tucked into one of Airdrie's most desirable communities, this home seamlessly blends timeless design with a host of upgrades. Step inside to find 9-foot ceilings and luxury vinyl plank flooring that spans the spacious, open-concept layout. The kitchen is stunning, featuring sleek stainless steel appliances, a modern ...
Essential Information
-
MLS® #
A2239932
-
Year Built
2025
-
Property Style
2 Storey
-
Full Bathrooms
3
-
Property Type
Detached
Community Information
-
Postal Code
T4B 5M4
Services & Amenities
-
Parking
Double Garage Attached
Interior
-
Floor Finish
CarpetTileVinylVinyl Plank
-
Interior Feature
Built-in FeaturesDouble VanityHigh CeilingsKitchen IslandNo Animal HomeNo Smoking HomeOpen FloorplanPantryQuartz CountersTray Ceiling(s)Vaulted Ceiling(s)Walk-In Closet(s)
-
Heating
Forced Air
Exterior
-
Lot/Exterior Features
BBQ gas line
-
Construction
Vinyl SidingWood Frame
-
Roof
Asphalt Shingle
Additional Details
-
Zoning
R1-L
$3370/month
Est. Monthly Payment
