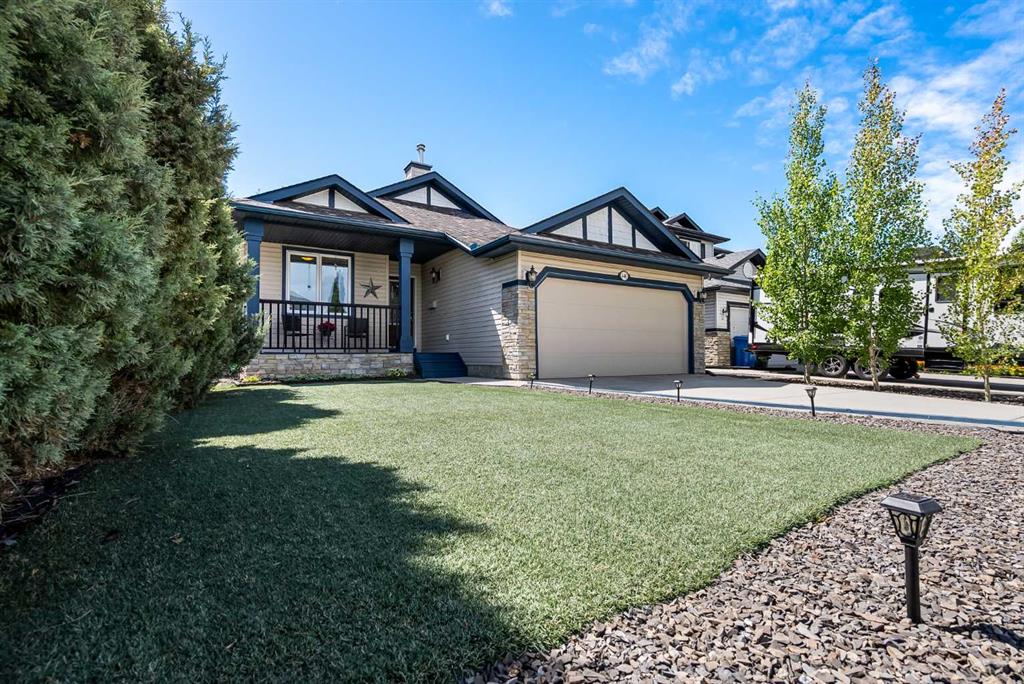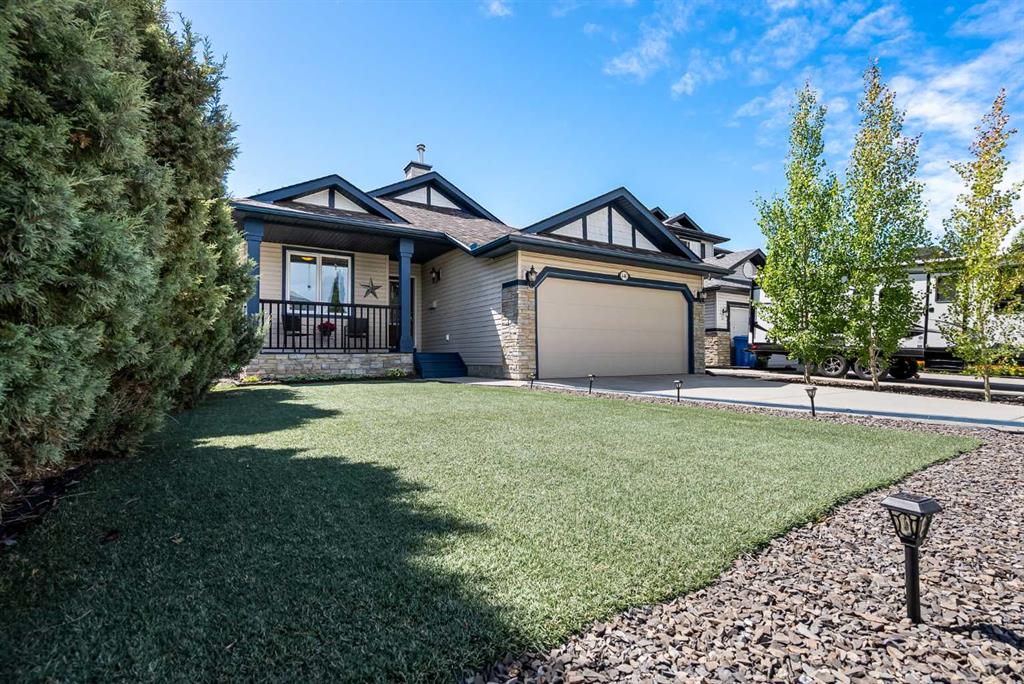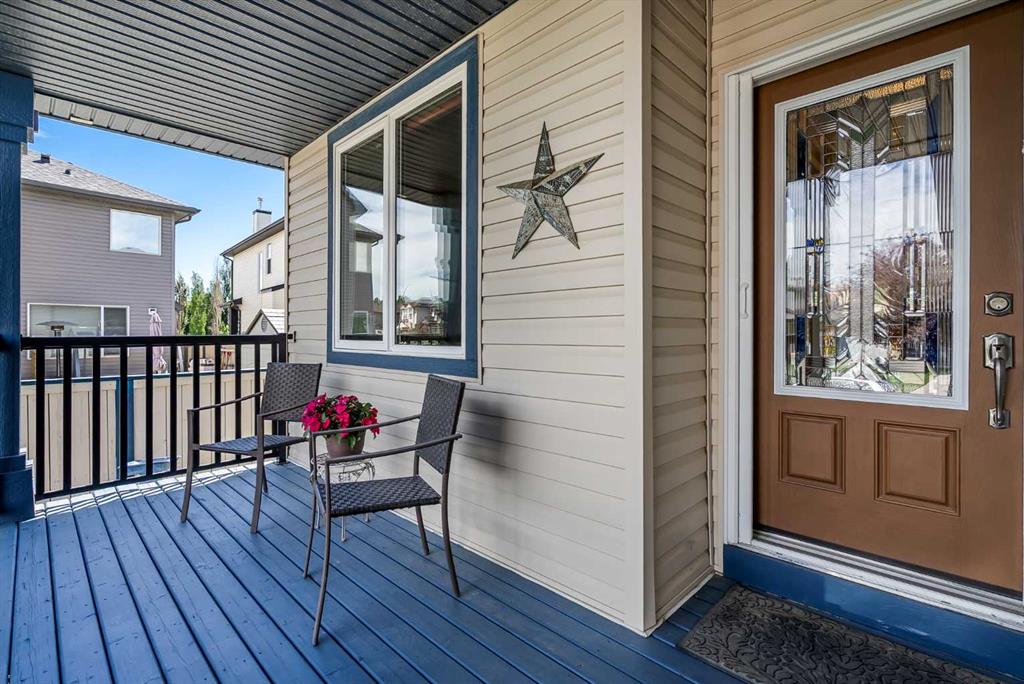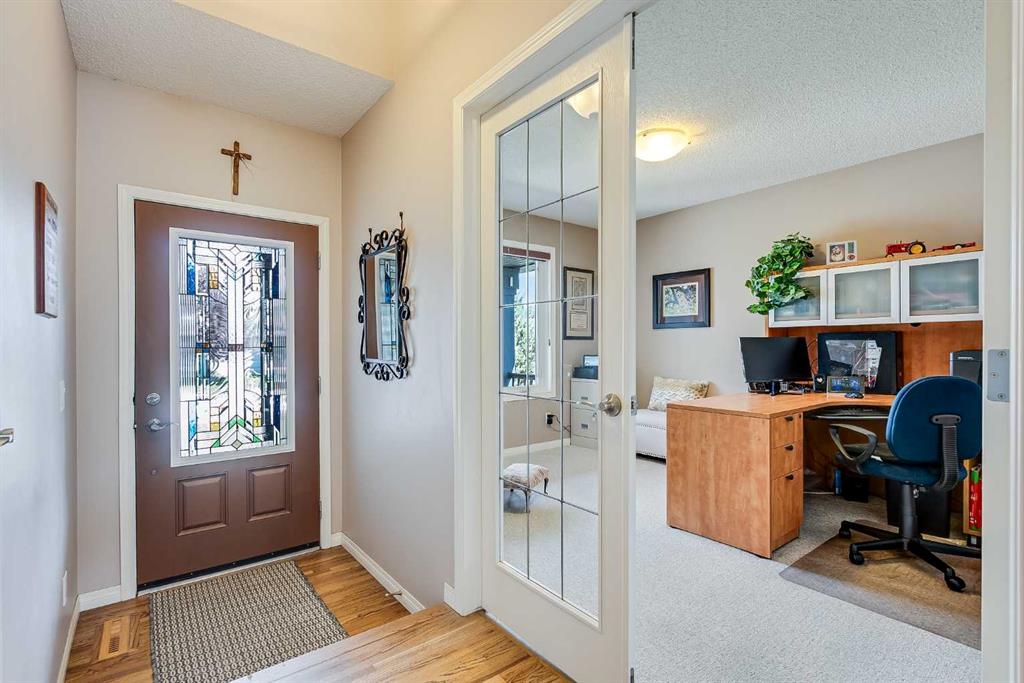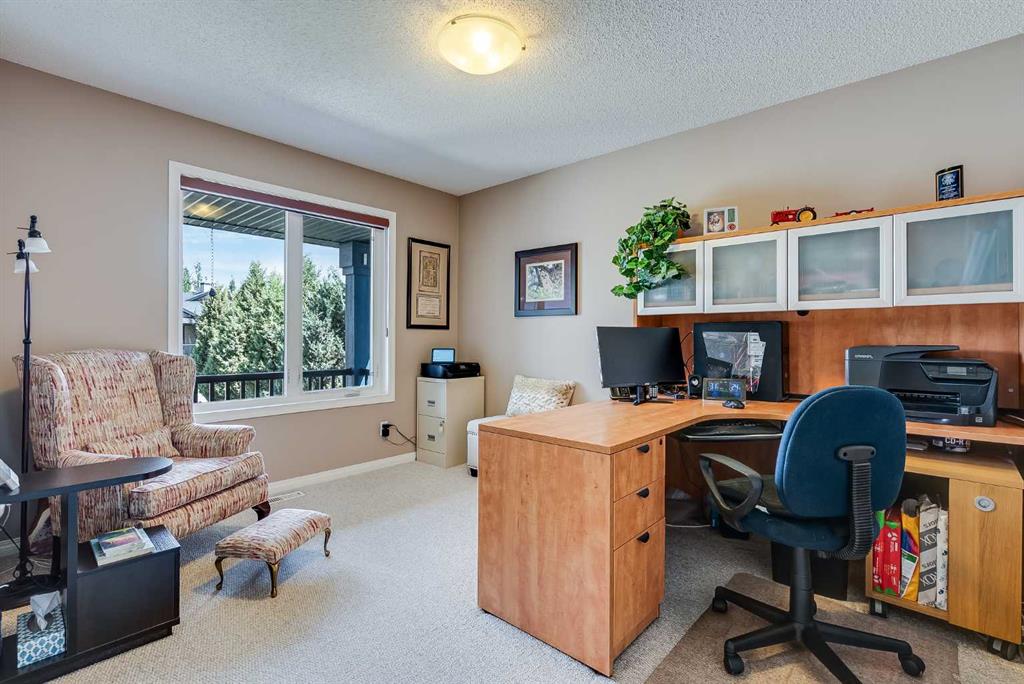Simmi Aujla / Real Broker
440 West Creek Bay , House for sale in West Creek Chestermere , Alberta , T1X 1T3
MLS® # A2240223
!! Open House Saturday, July 19th from 3:00pm - 5:00pm !! Welcome to this impeccably maintained, fully finished bungalow offering over 2,700 sq. ft. of thoughtfully curated space. It’s designed for those seeking comfort, ease, and flexibility. Perfectly located on a quiet corner lot within a tranquil cul-de-sac, this home provides a serene retreat in the heart of West Creek, Chestermere. Inside, a welcoming foyer opens to a sunlit space. The kitchen is a chef’s delight, featuring sleek cocoa cabinets, grani...
Essential Information
-
MLS® #
A2240223
-
Year Built
2007
-
Property Style
Bungalow
-
Full Bathrooms
3
-
Property Type
Detached
Community Information
-
Postal Code
T1X 1T3
Services & Amenities
-
Parking
Additional ParkingDouble Garage AttachedDrivewayGarage Door Opener
Interior
-
Floor Finish
CarpetHardwoodTile
-
Interior Feature
BarBuilt-in FeaturesCeiling Fan(s)Closet OrganizersFrench DoorGranite CountersKitchen IslandNo Animal HomeNo Smoking HomeOpen FloorplanPantrySoaking TubStorageVaulted Ceiling(s)Walk-In Closet(s)Wet Bar
-
Heating
Forced AirNatural Gas
Exterior
-
Lot/Exterior Features
Dog RunPrivate EntrancePrivate YardStorage
-
Construction
StoneVinyl SidingWood Frame
-
Roof
Asphalt Shingle
Additional Details
-
Zoning
R-1
$3074/month
Est. Monthly Payment
